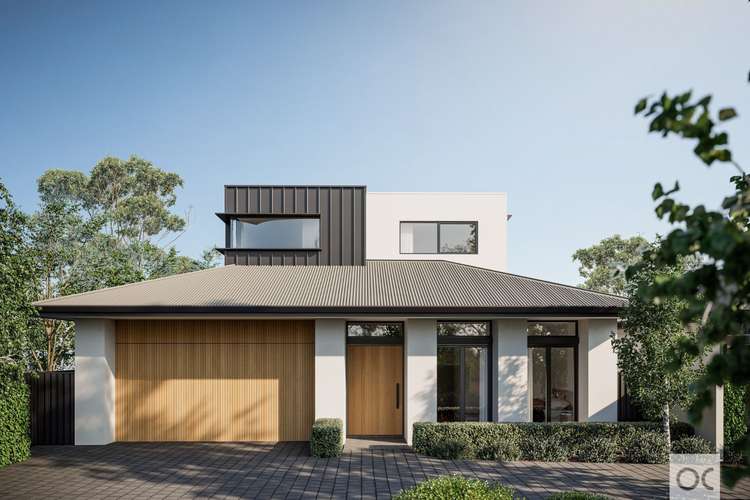$1.899m - $2.199m
4 Bed • 3 Bath • 2 Car • 540m²
New






Lot 1 & 2/40 Hyland Terrace, Rosslyn Park SA 5072
$1.899m - $2.199m
- 4Bed
- 3Bath
- 2 Car
- 540m²
House for sale
Home loan calculator
The monthly estimated repayment is calculated based on:
Listed display price: the price that the agent(s) want displayed on their listed property. If a range, the lowest value will be ultised
Suburb median listed price: the middle value of listed prices for all listings currently for sale in that same suburb
National median listed price: the middle value of listed prices for all listings currently for sale nationally
Note: The median price is just a guide and may not reflect the value of this property.
What's around Hyland Terrace
House description
“Construction almost complete for these dual Daniel Jordan hidden gems.”
What could possibly be better than a brand new architecturally conceived home, brought to life by a highly-regarded builder on a parcel that hides peacefully out of sight from its tree-lined street in tightly held Rosslyn Park?
Two of them.
Construction is almost completed, with the single storey on track for completion by May and the double storey on track for completion late July of 2024.
Carefully designed down to the last high-spec detail are two homes on offer; one with dual levels and four bedrooms, the other just as impressive over a single level with three bedrooms.
What they have in common are the quality fixtures and finishes Daniel Jordan Homes is renowned for, forged with an ultra-modern aesthetic that shines brightest where expansive open-plan living embraces the northern light and prioritises entertaining, inside and out.
Whether it's stone, brushed brass, oak or porcelain, every surface will outlast fleeting trends and stand up to the rigours of daily life in style - piecing together homes with push-of-a-button comfort, alfresco pavilions, double garages and low-care landscaped gardens.
Whilst the larger of the two includes a second level with three bedrooms and an extra living space, both homes ooze the same DNA, in form and function:
- Striking architecturally designed facades and interiors
- Both homes are set back from the street and behind another dwelling, creating rare peace and privacy
- Ducted reverse cycle heating and cooling
- Double garage with remote Panelift entry
- Lavish ground-floor master bedroom with ensuite and walk-in robe, making both homes ideal for discerning downsizers and fast-paced professionals
- High-end finishes/fixtures include stone benchtops to wet areas, top-of-the-range kitchen appliances, oak timber floors and brushed brass tapware/fittings
- High ceilings throughout
- Walk-in pantry
- Clever storage solutions
- LED down lighting
- Large separate laundry
That's two chances to feel the pulse of The Parade at the drop of a hat, make the walk around Kensington Gardens Reserve a daily ritual, enrol the kids into Pembroke or one of the many great schools on call, and pedal your way to the CBD with little effort. What could possibly be better than that?
Allotment 1- Approx 540sqm, Single level, 3 bed, two bath, 2 car garage
Price guide - $1.899M -$1.999M
Allotment 2- Approx 540sqm, Double storey, 4 bed, 3 bath, 2 car garage
Price Guide - $1.999M -$2.199M
All information or material provided has been obtained from third party sources and, as such, we cannot guarantee that the information or material is accurate. Ouwens Casserly Real Estate Pty Ltd accepts no liability for any errors or omissions (including, but not limited to, a property's floor plans and land size, building condition or age). Interested potential purchasers should make their own enquiries and obtain their own professional advice.
OUWENS CASSERLY - MAKE IT HAPPEN™
RLA 275403
Land details
What's around Hyland Terrace
Inspection times
Contact the real estate agent

Mark Bressington
Ouwens Casserly Real Estate
Send an enquiry

Nearby schools in and around Rosslyn Park, SA
Top reviews by locals of Rosslyn Park, SA 5072
Discover what it's like to live in Rosslyn Park before you inspect or move.
Discussions in Rosslyn Park, SA
Wondering what the latest hot topics are in Rosslyn Park, South Australia?
Similar Houses for sale in Rosslyn Park, SA 5072
Properties for sale in nearby suburbs
- 4
- 3
- 2
- 540m²