Set for an October 2022 completion, Noakes Nickolas is excited to share this sparkling new Morphettville address by Blag Homes.
Offering three bedrooms and two living spaces over two spacious storeys, take in commanding street presence via a stylish rendered and monochrome-hued Hebel panel exterior.
High quality 8mm timber look flooring carries through living spaces, while emerging in the Scandi-inspired kitchen in white and light greys, take in a stylish island bar under pendant lighting, Bosch stainless steel appliances including a gas cooktop, electric oven and dishwasher, and an enviable butler's pantry.
You'll love the light and flexibility of the living and dining space, allowing you to entertain with ease, while when the weather's this good, outdoors you'll go.
Connecting seamlessly to the open plan living, the Alfresco living offers flawless outdoor living surrounded by good neighbour Colourbond fencing, with timer-controlled irrigation encouraging you to kick back and relax.
The master enjoys a little extra privacy on the ground floor, with a walk-in robe and ensuite bathroom all your own, complete with calming neutral colour palettes and herringbone feature tiling.
Up charcoal carpeted stairs, emerge on the landing to find a second lounge or retreat, two further bedrooms with mirrored built-in robes, and the main bathroom, keeping in style with the ensuite and complete with bath.
Morphettville makes life better. You're moments to Kellett Reserve Oval and Morphettville tennis and cricket clubs, while minutes to the beaches of Glenelg, Somerton and Brighton's Jetty Road cafes.
Make the most of the Marion Outdoor Pool, Marion Leisure & Fitness Centre, and Oaklands Recreation Plaza.
Offering proximity to quality schools including Immanuel College and Brighton High, start a stylish new chapter on Cobham.
*Please note the illustration used for marketing purposes are a combination of renders and a previously completed project by Blag Homes
Don't miss:
- Samsung reverse cycle ducted A/C throughout
- 2.7m ceilings
- Double garage with panel lift roller door and off-street parking for another car
- Irrigated lawn on a timer system and 1000L rainwater tank
- Rinnai B26 hot water system
- Zoned to Hamilton Secondary College, walking distance to Ascot Park and Warradale primary schools, and within the catchment area for Oaklands Estate Kindergarten
- Easy access to public transport along Hendrie Street
- Just 7.5km to the Adelaide CBD
Disclaimer: all information provided has been obtained from sources we believe to be accurate, however, we cannot guarantee the information is accurate and we accept no liability for any errors or omissions. If this property is to be sold via auction the Vendors Statement may be inspected at Level 1, 67 Anzac Highway, Ashford for 3 consecutive business days and at the property for 30 minutes prior to the auction commencing. RLA 315571

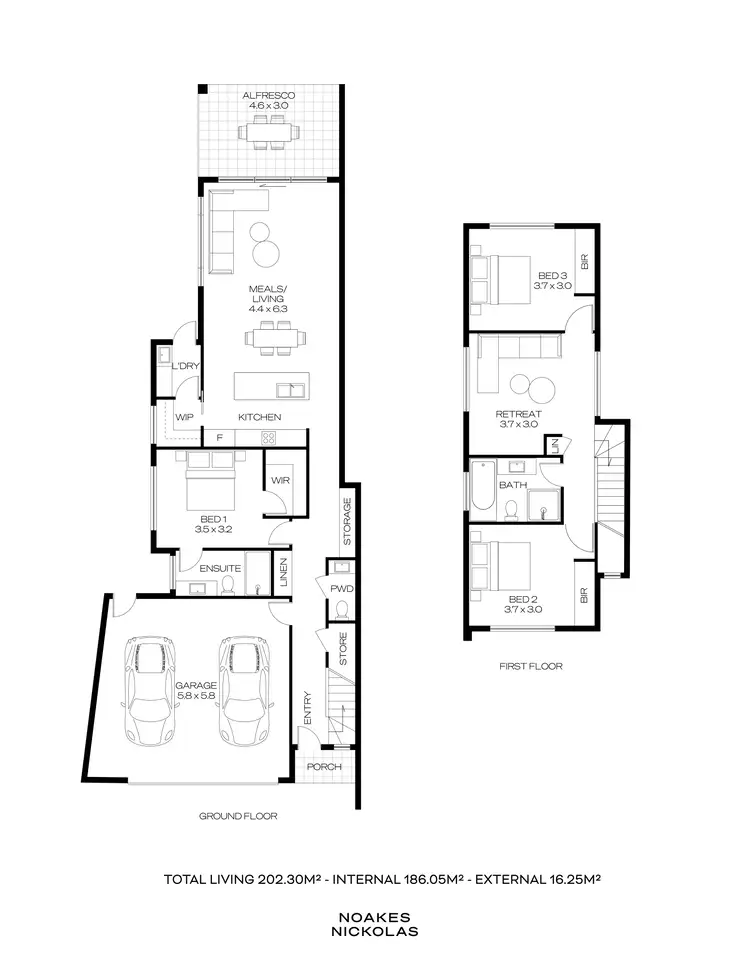
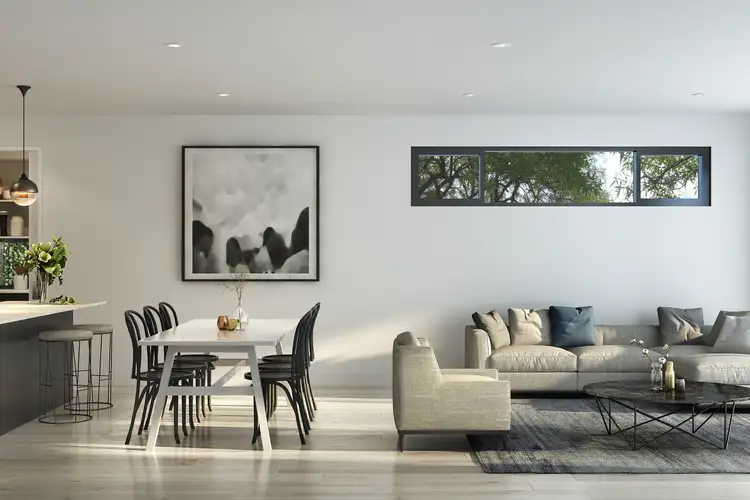
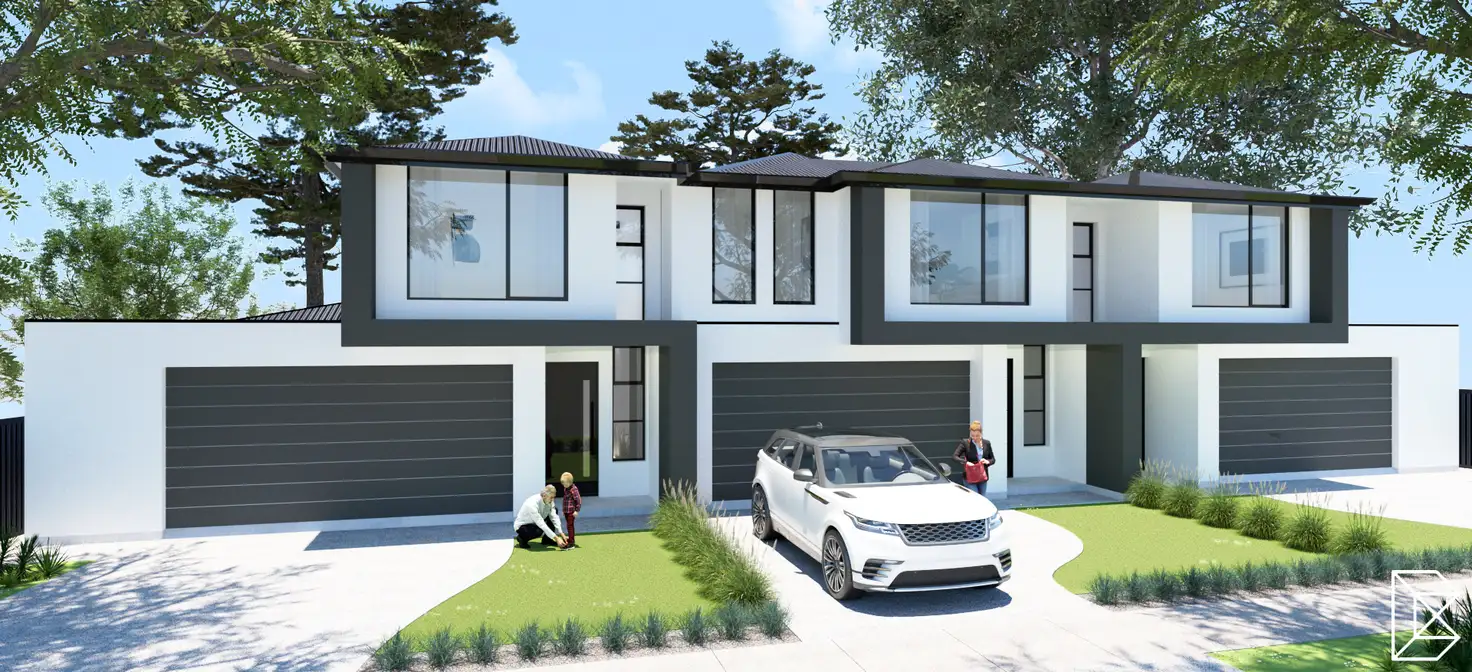


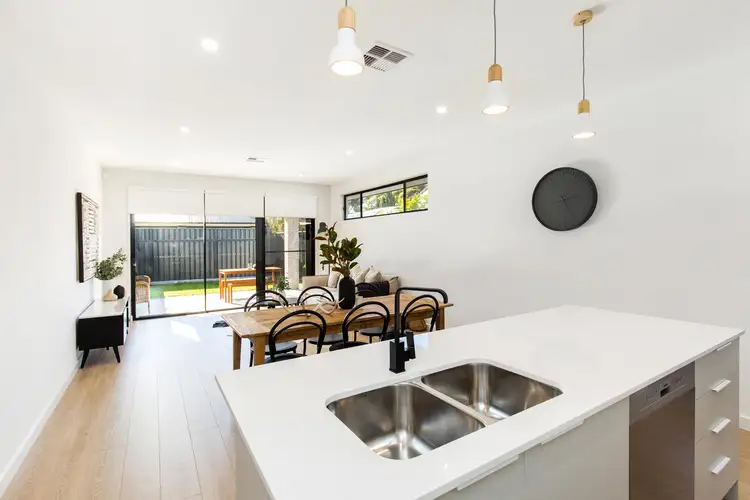
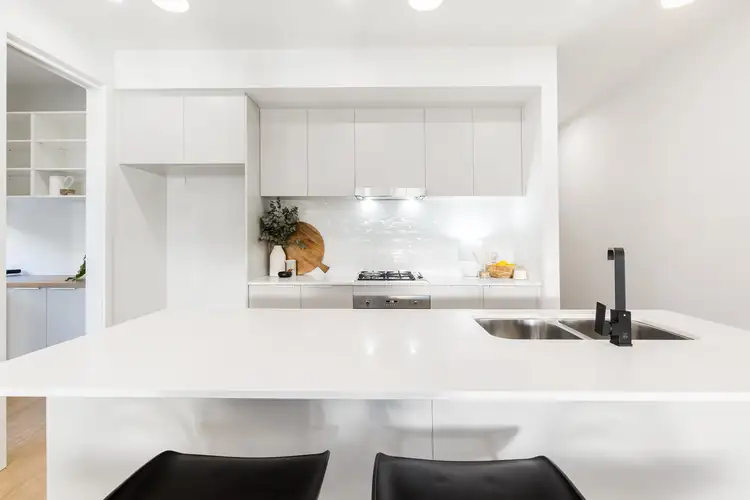
 View more
View more View more
View more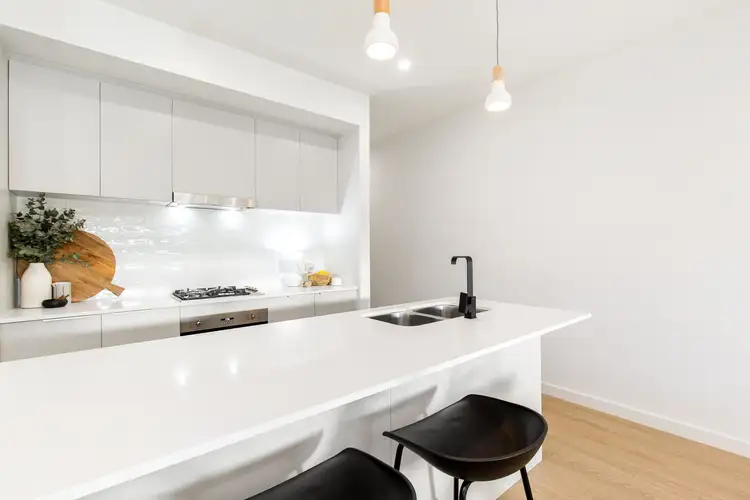 View more
View more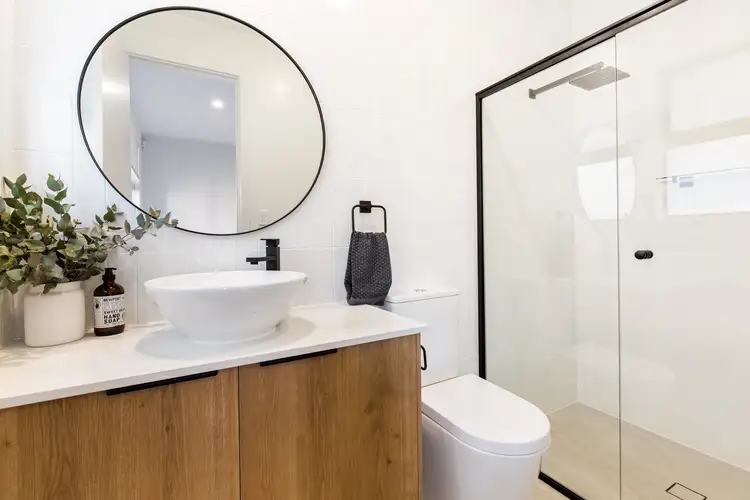 View more
View more
