Price Undisclosed
4 Bed • 2 Bath • 2 Car • 280m²
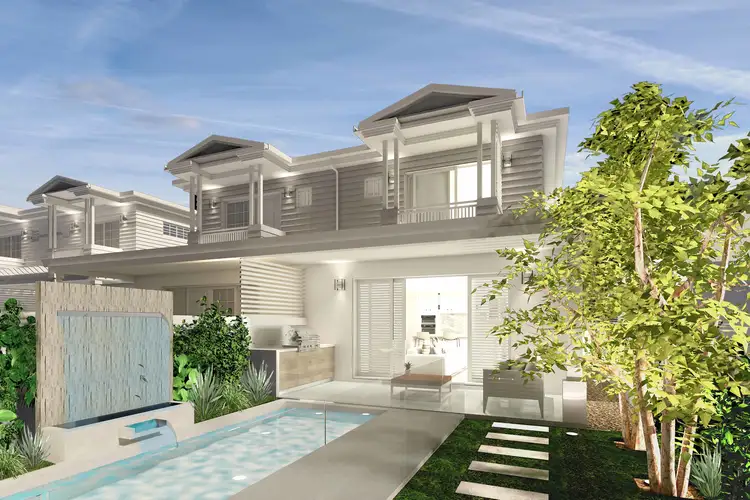
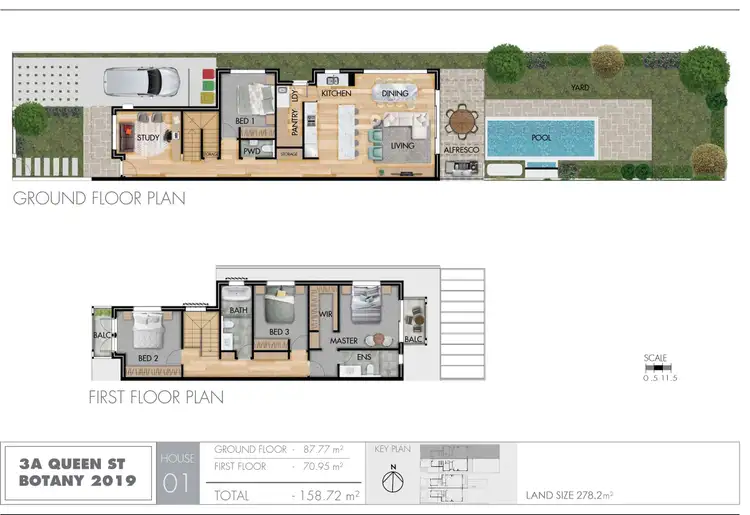
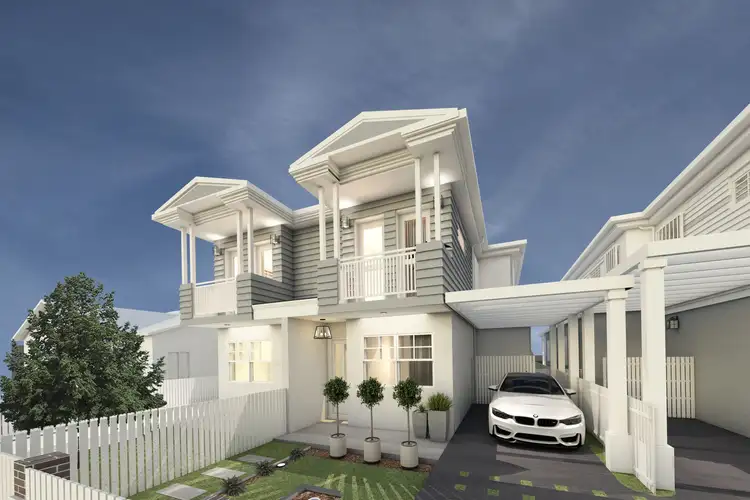
+3
Sold
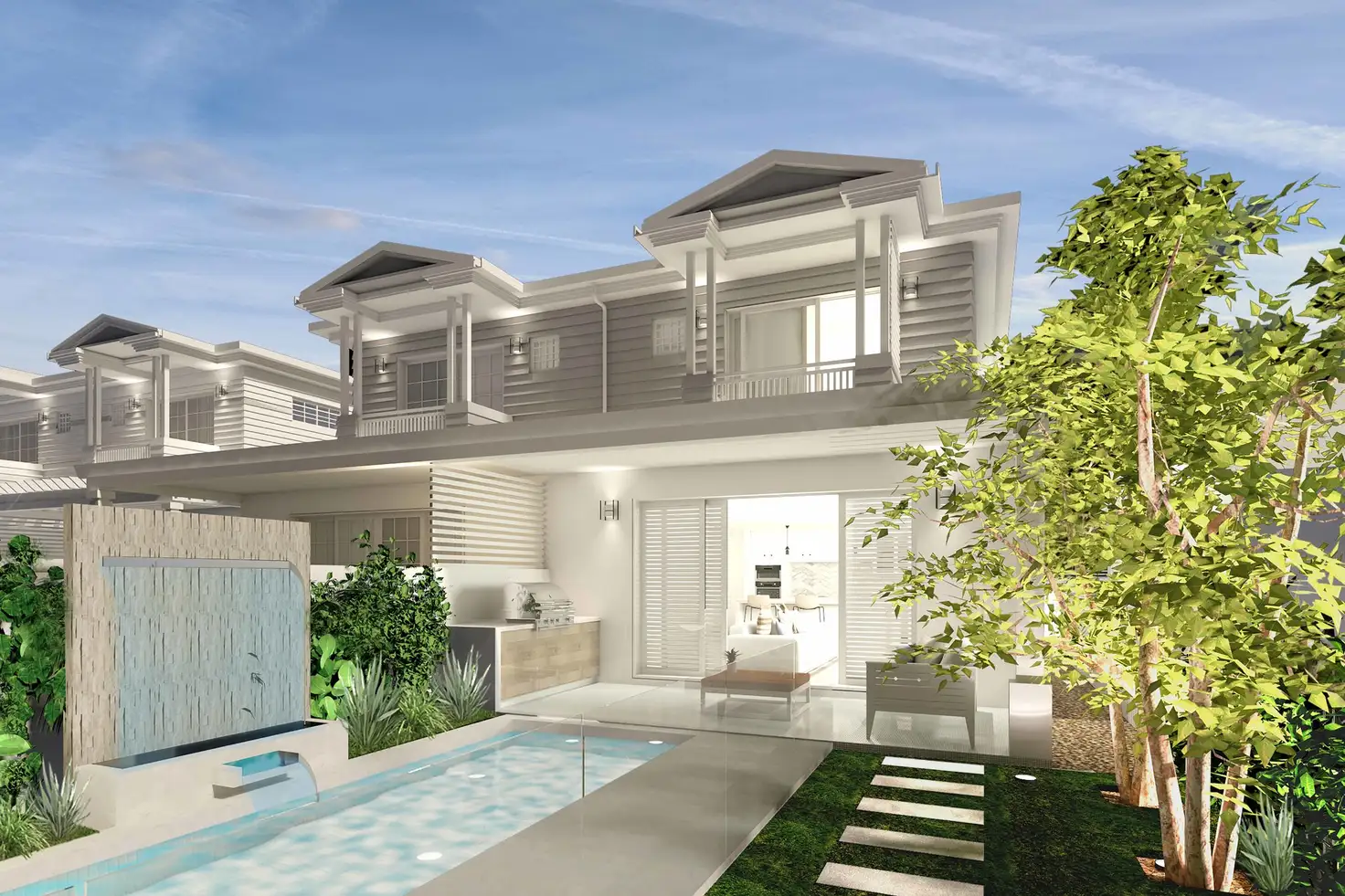


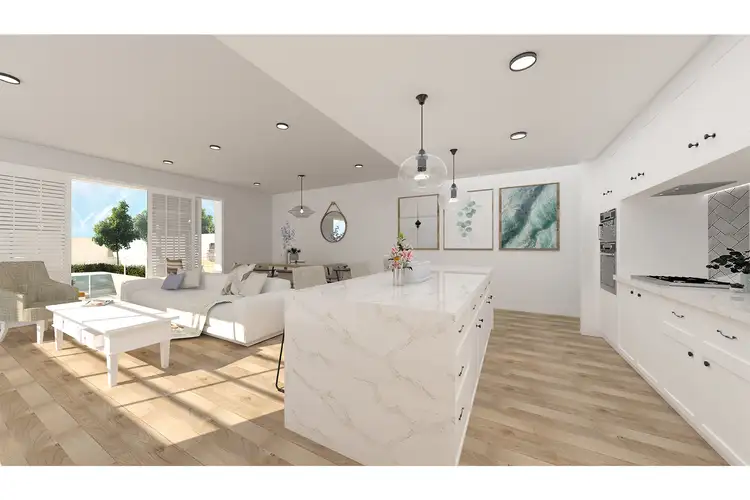
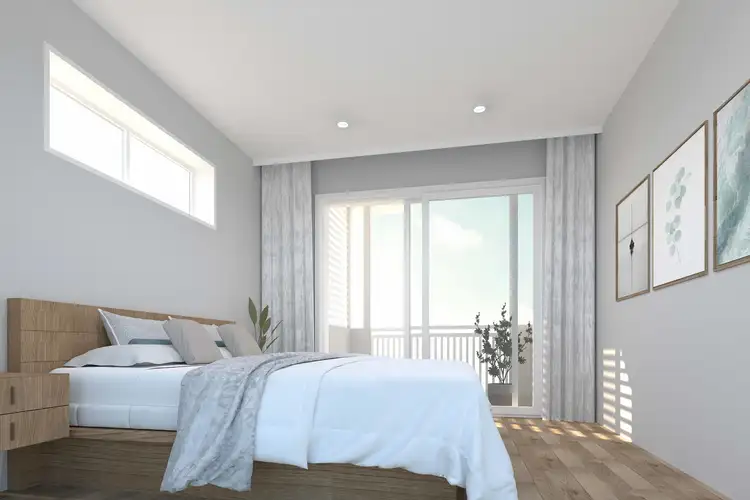
+1
Sold
Lot 1/3 Queen Street, Botany NSW 2019
Copy address
Price Undisclosed
- 4Bed
- 2Bath
- 2 Car
- 280m²
Terrace Sold on Mon 23 Dec, 2019
What's around Queen Street
Terrace description
“Elegant, Hamptons Inspired Terrace with 4 bedrooms and pool”
Property features
Other features
Car Parking - Surface, Close to Schools, Close to Shops, Close to Transport, PoolBuilding details
Area: 158m²
Land details
Area: 280m²
Frontage: 7.4m²
Interactive media & resources
What's around Queen Street
 View more
View more View more
View moreContact the real estate agent

John Higgins
MyPlace Estate Agents
0Not yet rated
Send an enquiry
This property has been sold
But you can still contact the agentLot 1/3 Queen Street, Botany NSW 2019
Nearby schools in and around Botany, NSW
Top reviews by locals of Botany, NSW 2019
Discover what it's like to live in Botany before you inspect or move.
Discussions in Botany, NSW
Wondering what the latest hot topics are in Botany, New South Wales?
Similar Terraces for sale in Botany, NSW 2019
Properties for sale in nearby suburbs
Report Listing
