$350,000
4 Bed • 2 Bath • 5 Car • 10117.141056m²
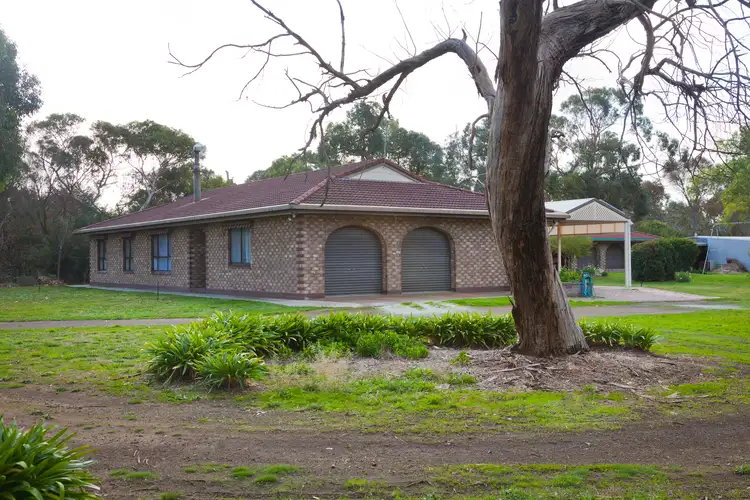
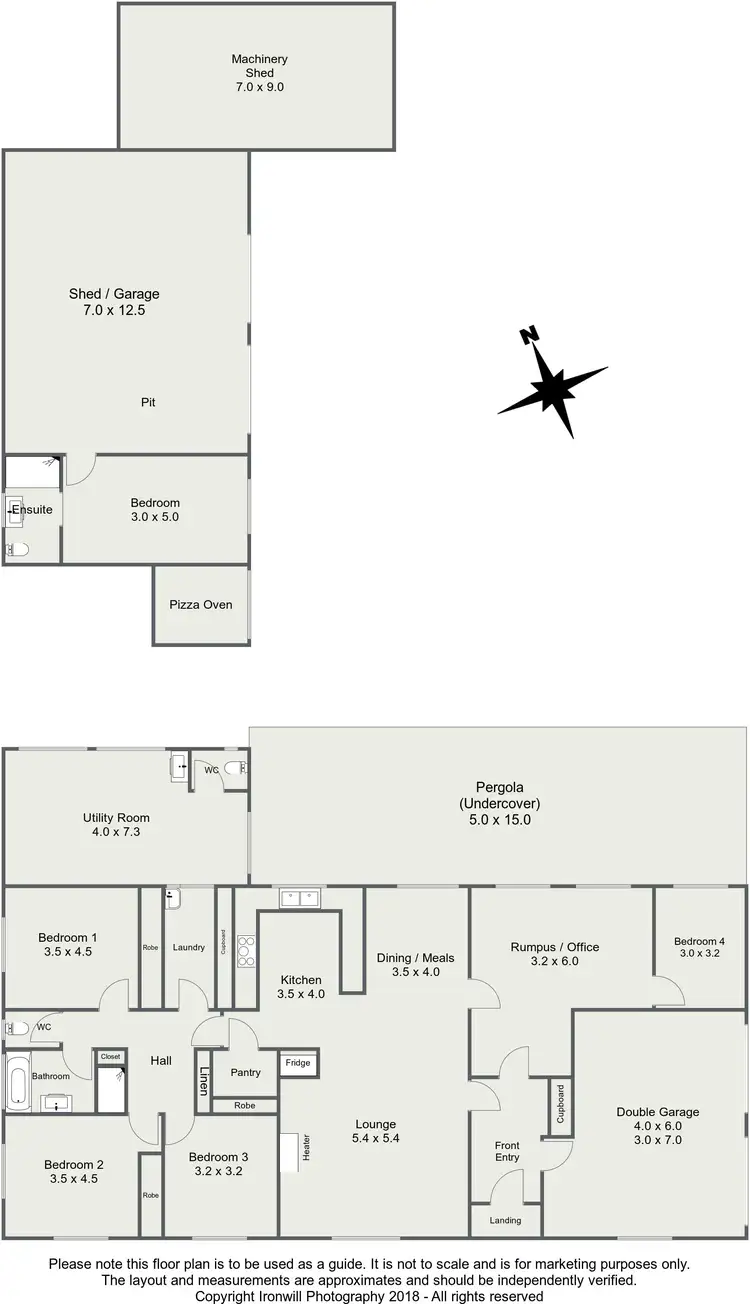
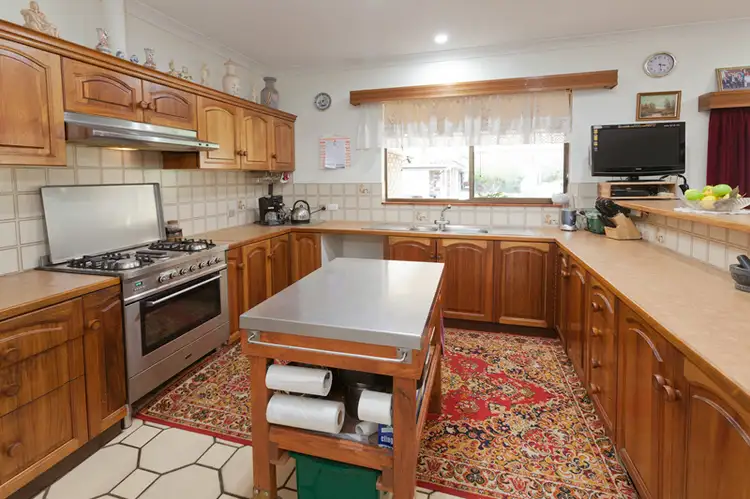
+30
Sold
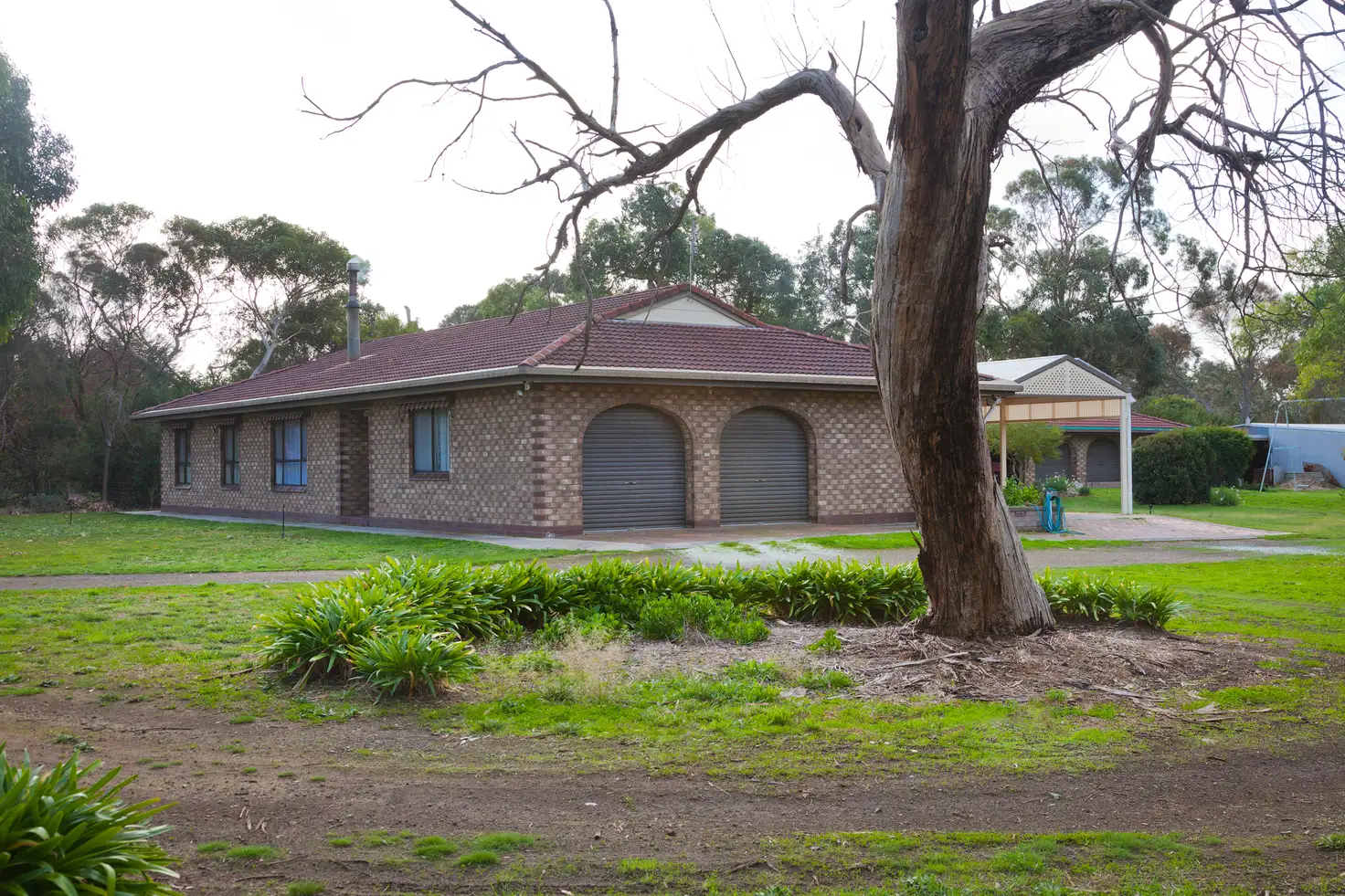


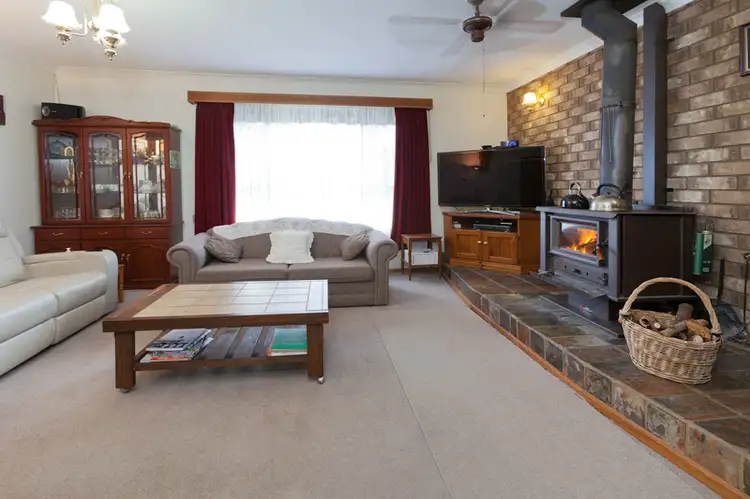
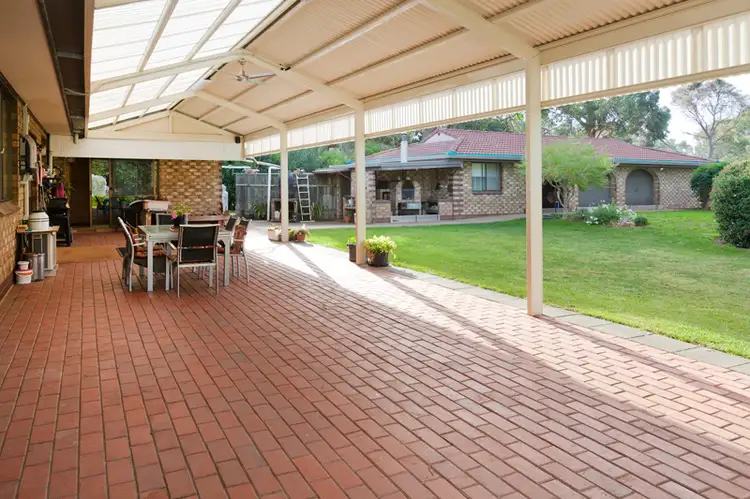
+28
Sold
Lot 1/705 Sandon Avenue, Millicent SA 5280
Copy address
$350,000
- 4Bed
- 2Bath
- 5 Car
- 10117.141056m²
House Sold on Thu 16 May, 2019
What's around Sandon Avenue
House description
“All set up for a self productive healthy lifestyle! Room for all the family and guests too.”
Property features
Other features
slow combustion wood heaterLand details
Area: 10117.141056m²
Interactive media & resources
What's around Sandon Avenue
 View more
View more View more
View more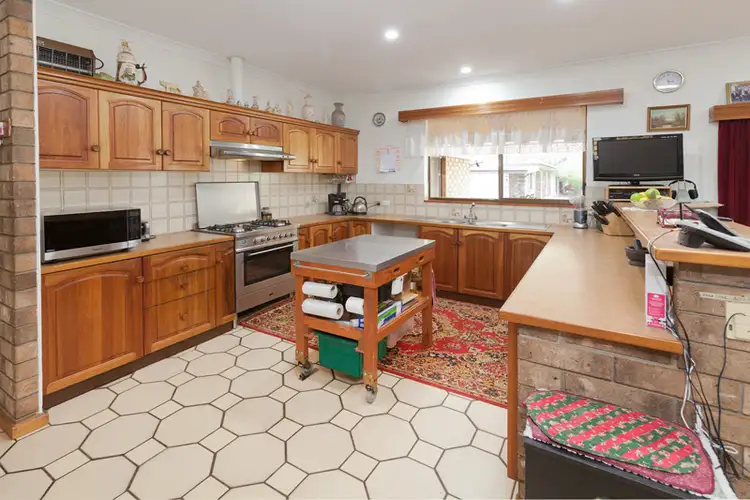 View more
View more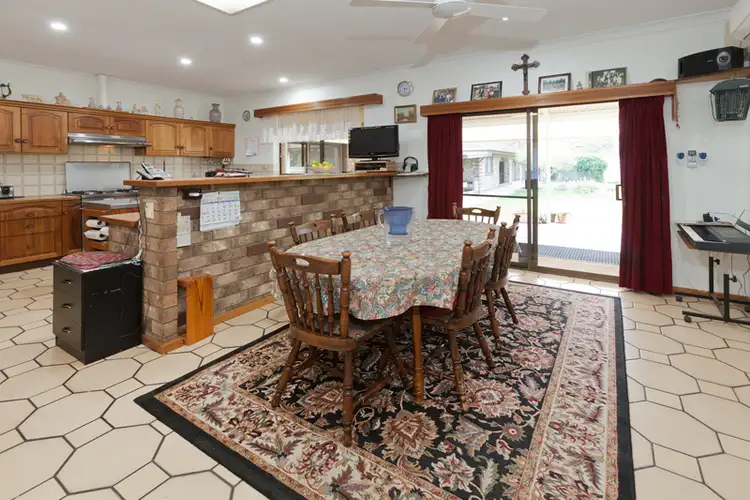 View more
View moreContact the real estate agent

Angela Wallis
Millicent Real Estate
0Not yet rated
Send an enquiry
This property has been sold
But you can still contact the agentLot 1/705 Sandon Avenue, Millicent SA 5280
Nearby schools in and around Millicent, SA
Top reviews by locals of Millicent, SA 5280
Discover what it's like to live in Millicent before you inspect or move.
Discussions in Millicent, SA
Wondering what the latest hot topics are in Millicent, South Australia?
Similar Houses for sale in Millicent, SA 5280
Properties for sale in nearby suburbs
Report Listing
