Welcome to an exceptional opportunity at 101/13 Tarpeena Avenue, Windsor Gardens - a beautifully designed 4-bedroom, 2-bathroom, 1-car home on 287sqm of land. Offered as a fixed-price house and land package, this is a stress-free path to homeownership - no design delays, no unexpected costs, and everything thoughtfully planned for modern, low-maintenance living with premium inclusions throughout.
Step onto the porch and through the front door to be greeted by a long hallway, complete with a stylish electrical fireplace, that draws you toward the heart of the home. At the rear, a light-filled open-plan living, kitchen and dining area awaits. The kitchen is a true showpiece with its grooved wood-panelled island featuring an undermount sink, breakfast bar, quality appliances, walk-in pantry, and even a dedicated bar for bottles - perfect for entertaining.
The master suite offers a private retreat with a walk-in robe, an ensuite featuring golden or gunmetal tapware, a wall-mounted toilet, and a luxurious feel throughout. The three additional bedrooms all come with built-in robes, while the central bathroom impresses with its freestanding bathtub, separate shower, dual vanity, wall-mounted toilet and a striking feature tile wall. The laundry includes integrated baskets for dirty clothes and has direct access to the side courtyard for everyday convenience.
Sliding doors seamlessly connect the indoor living to the outdoor entertaining space. Enjoy an alfresco area under the verandah, complete with an outdoor kitchen, and a pergola-designed space that mirrors the home's unique hut-style exteriors with stone cladding. A secure single garage with internal access and additional off-street parking in the driveway complete this outstanding package.
Premium Features & Inclusions
• Striking stone cladding on exterior hut-style designs
• Electrical fireplace for warmth and ambience
• Herringbone flooring in living areas with plush carpet to bedrooms
• Wall-mounted toilet suites with linear drainage in bathrooms
• Feature tile wall in the main bathroom
• Feature walls in the master bedroom and TV cabinetry
• Bar area for bottles beside the kitchen
• Coffered 3000mm ceilings with LED downlights in living zones
• 2700mm ceilings in bedrooms for added space and light
• Freestanding bathtubs in bathrooms
• Designer golden or gunmetal tapware throughout
• Undermount sink in kitchen island with grooved wood panel detail
• Integrated bins inside kitchen island
• Integrated laundry baskets for easy organisation
• Samsung or Philips smart lock for the main door
• Outdoor kitchen in the pergola area for year-round entertaining
• Daikin ducted reverse-cycle air conditioning with upgraded linear vents in living areas
• Low-profile premium fascia gutters for a sleek roofline
Enjoy a lifestyle of ease and convenience in this sought-after pocket of Windsor. Take a leisurely stroll to local leafy parks, as well as the beautiful Linear Park and River Torrens, perfect for rejuvenating weekend walks and bike rides. Families will love being just around the corner from The Avenues College R-12, while foodies will appreciate the raft of takeaway options along North East Road. All your household essentials are moments away at the bustling Gilles Plains Shopping Centre, and for stress-free commutes you're only a brisk walk or quick two-minute drive to Paradise Interchange, with direct connections to Tea Tree Plaza and the city.
Disclaimer: As much as we aimed to have all details represented within this advertisement be true and correct, it is the buyer/ purchaser's responsibility to complete the correct due diligence while viewing and purchasing the property throughout the active campaign.
Property Details:
Council | PORT ADELAIDE ENFIELD
Zone | GN - General Neighbourhood
Land | 287sqm(Approx.)
House | 181sqm(Approx.)
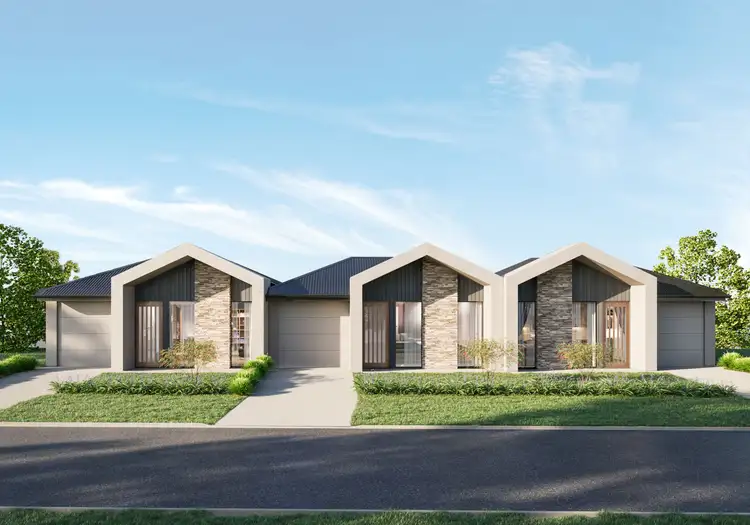
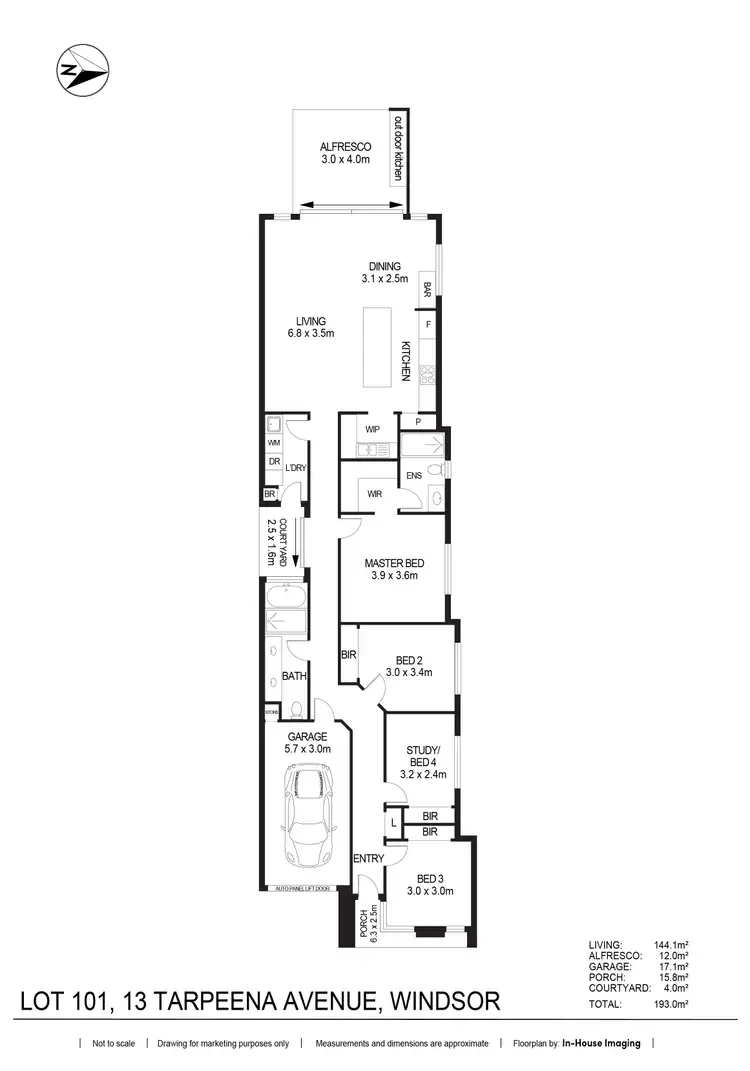
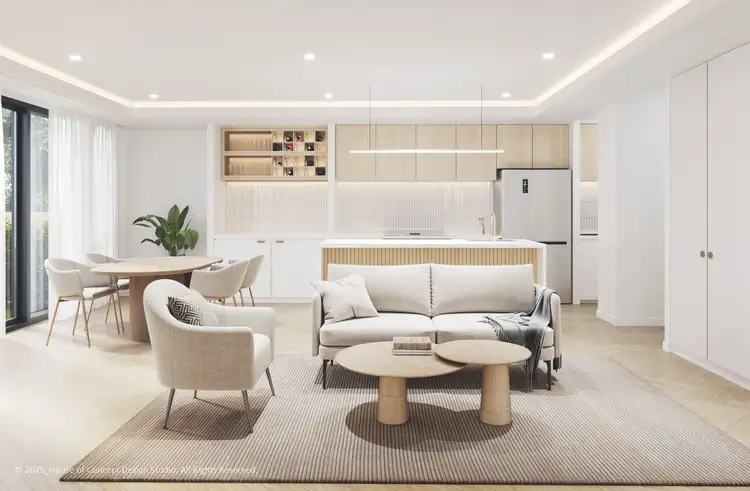
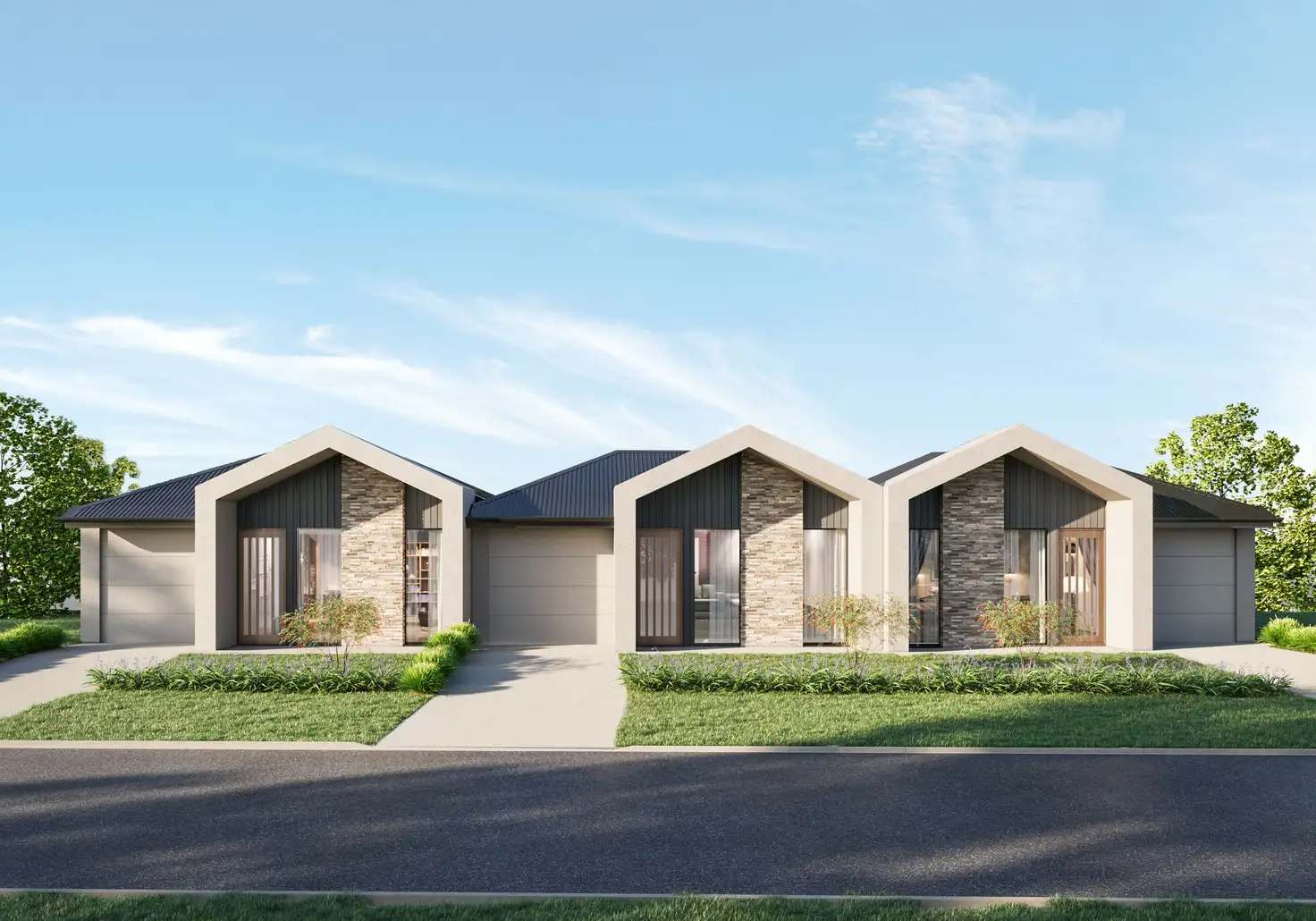


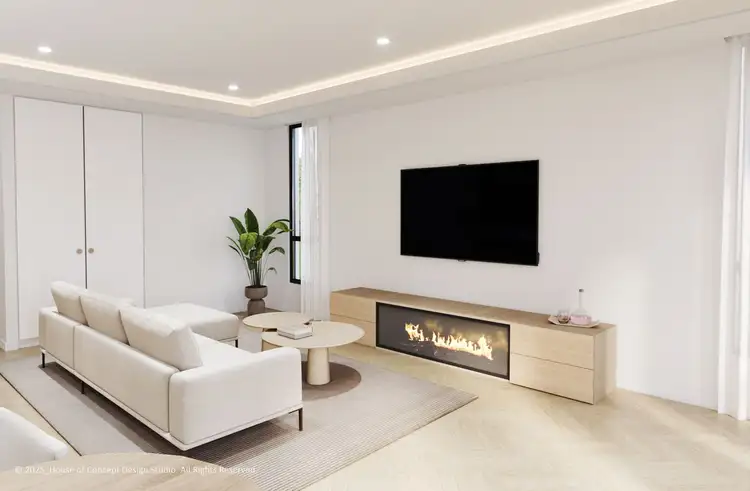
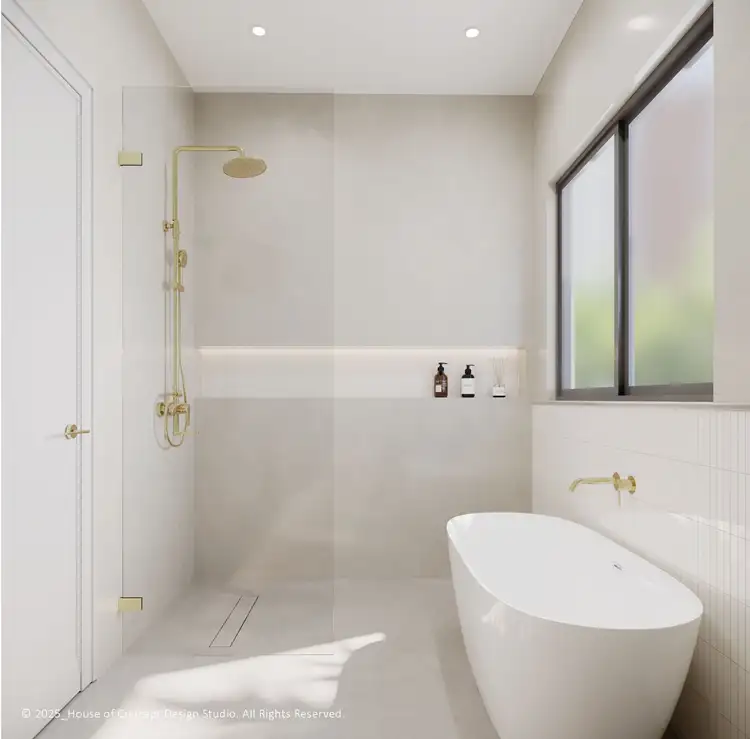
 View more
View more View more
View more
