Price Undisclosed
4 Bed • 2 Bath • 2 Car • 363m²
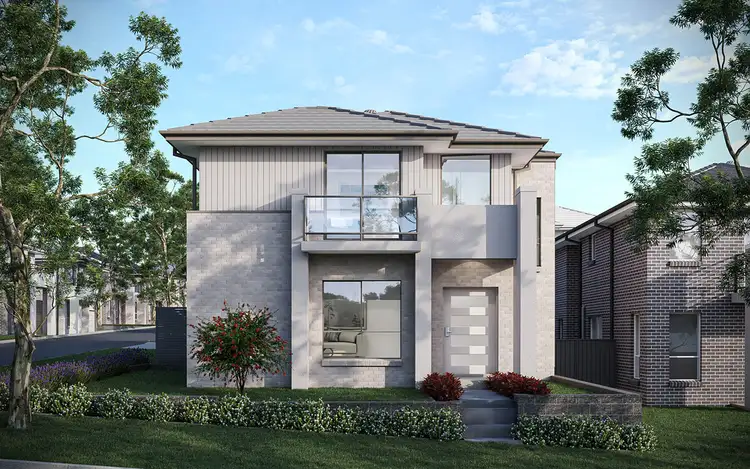

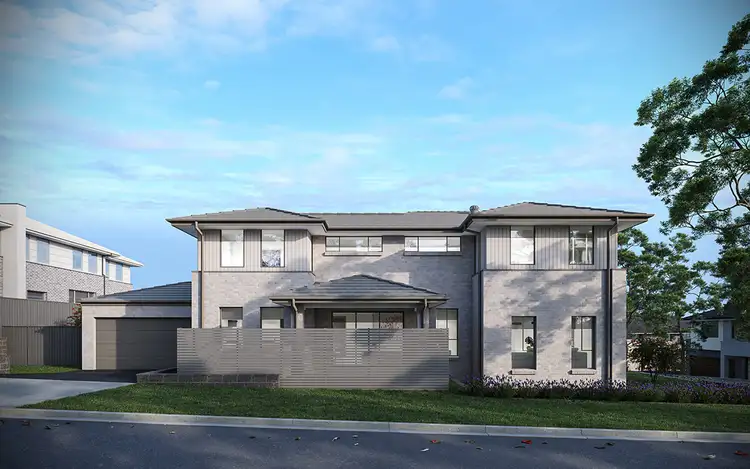
+4
Sold
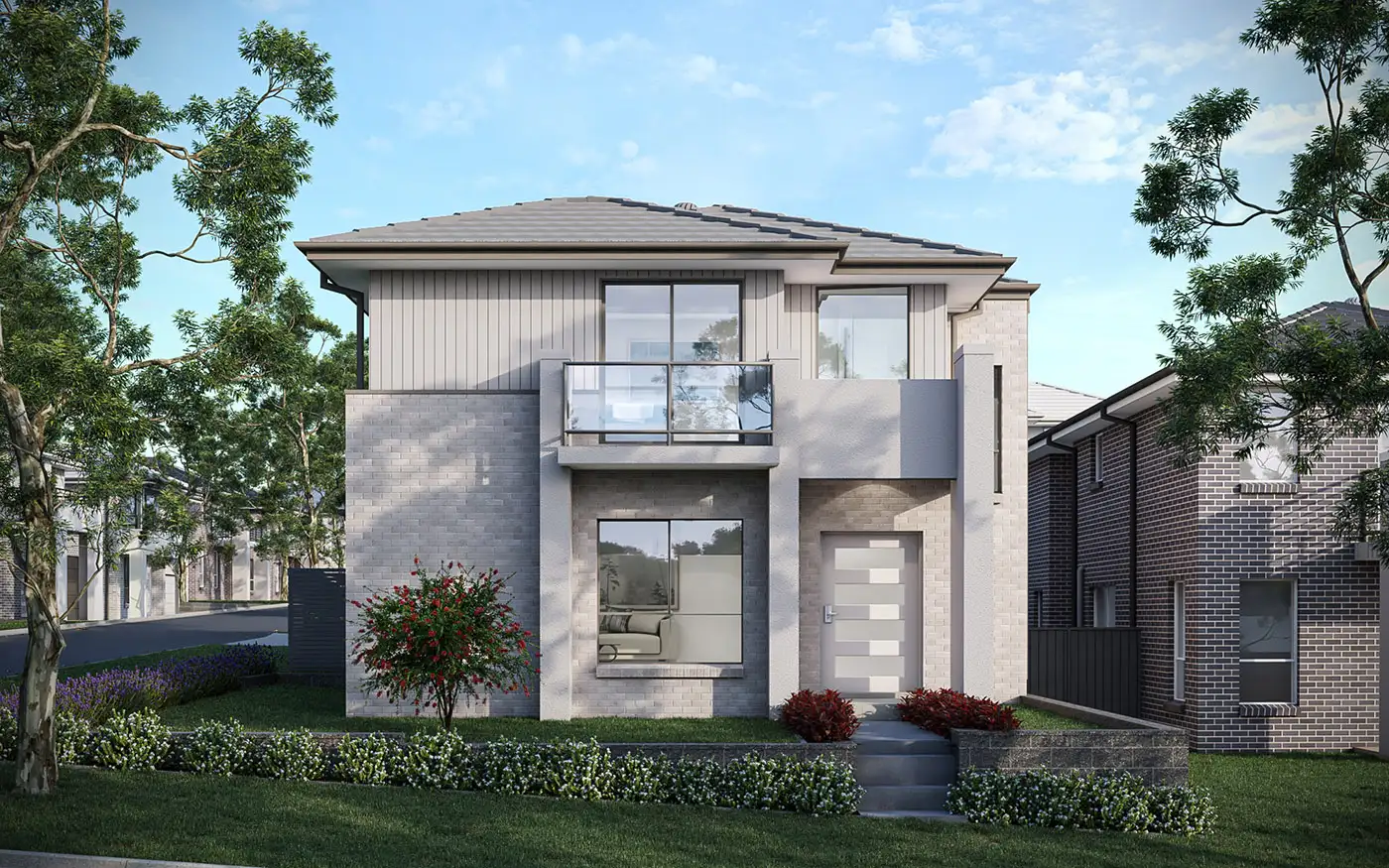


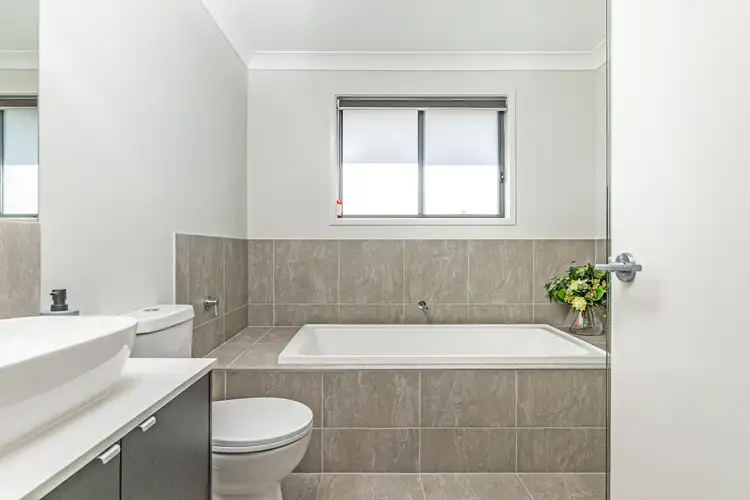
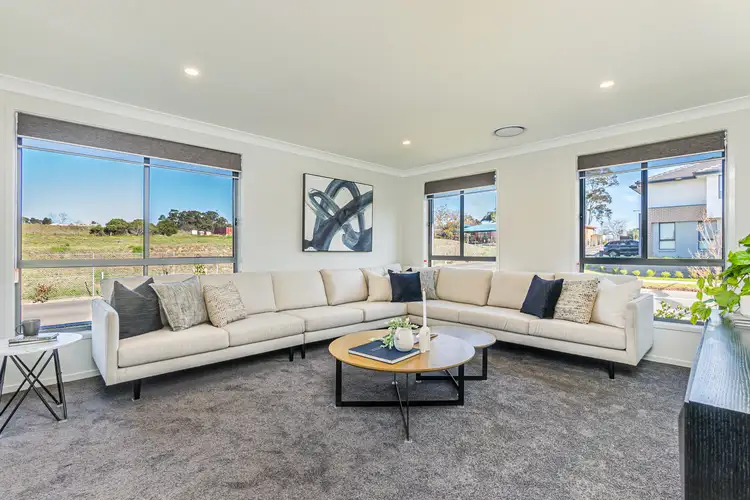
+2
Sold
Lot 1017 Yarrawa Street, Tullimbar NSW 2527
Copy address
Price Undisclosed
- 4Bed
- 2Bath
- 2 Car
- 363m²
House Sold
What's around Yarrawa Street
House description
“Where Family Living Thrives”
Other features
houseAndLandPackageConstruction
NewLand details
Area: 363m²
Interactive media & resources
What's around Yarrawa Street
 View more
View more View more
View more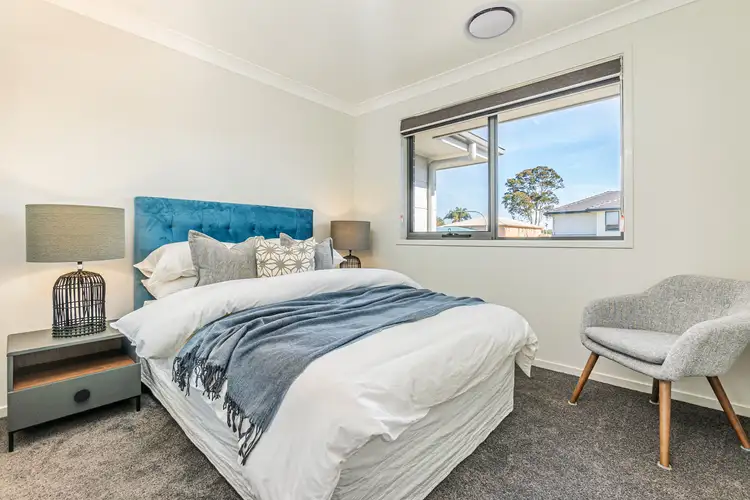 View more
View more View more
View moreContact the real estate agent
Nearby schools in and around Tullimbar, NSW
Top reviews by locals of Tullimbar, NSW 2527
Discover what it's like to live in Tullimbar before you inspect or move.
Discussions in Tullimbar, NSW
Wondering what the latest hot topics are in Tullimbar, New South Wales?
Similar Houses for sale in Tullimbar, NSW 2527
Properties for sale in nearby suburbs
Report Listing

