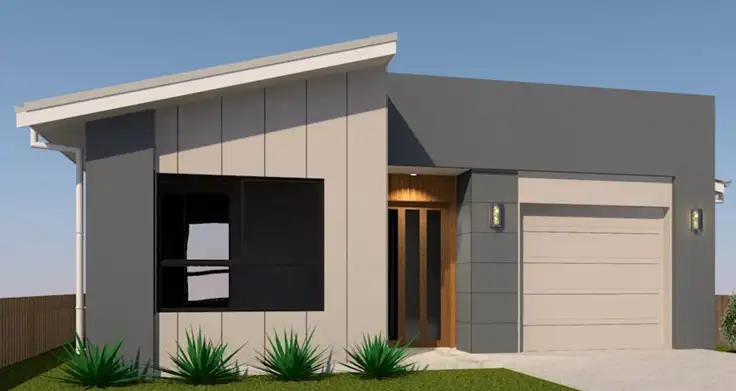Located just minutes from Ipswich CBD and under 45 minutes to Brisbane, this 300m² flat and flood-free block in Brassall offers a rare opportunity to build in a rapidly growing, family-friendly suburb with strong long-term growth potential.
With a generous 10-metre frontage and 30-metre depth, this site is ideal for a range of home designs.
Conveniently positioned within walking distance to Brassall State School and Ipswich State High, and just moments from Brassall Shopping Centre - home to Woolworths, ALDI, cafés, medical facilities, and specialty stores. Enjoy easy access to the Warrego Highway, making commuting to Brisbane a breeze.
Total Turnkey Price - Lot 112 | 7001 - $749,900
• Build Price: $349,900
• Land Price: $400,000
Home Features:
• This thoughtfully designed home offers:
• Four spacious bedrooms and two modern bathrooms
• A contemporary kitchen with stone benchtops and an open-plan layout
• A functional floor plan designed to maximise comfort, natural light, and space
We currently have six floor plan options available, with land sizes ranging from 300m² to 450m², providing flexibility to suit various lifestyle needs and budgets.
Fixed Price Contract Includes:
• Master Builders contract with QBCC Insurance & QLeave levy
• Council building application & standard engineering fees
(Excludes site-specific overlays like bushfire, acoustic, or HSTP)
• Soil test and contour survey
• Minimum 6-star energy rating assessment
• H1-class slab design suited to site conditions
Site Works & Services:
• Site scrape and balanced cut/fill up to 400mm
(Excludes rock removal or export of spoil)
• Connections to stormwater, sewer, water, and electrical up to 6m from boundary
(Excludes provider connection fees)
• N2 wind rating compliance
• Termite protection to slab penetrations and perimeter
External Features:
• Lightweight cladding (as per plan)
• Colorbond® metal roof, fascia, and gutters
• Powder-coated aluminium windows & sliding doors with keyed locks
• Insect screens to all opening windows and sliding doors
• Painted PVC downpipes
• Remote panel-lift garage door with two remotes
• Two external garden taps
• Tiled alfresco and portico with 600x600 tiles
• Rheem gas or electric hot water system (builder's range)
Internal Features:
• 2440mm ceiling height throughout
• Square-set plasterboard finish to kitchen/living; coved cornices elsewhere
• Hume Redicote flush panel internal doors (2040mm)
• Satin chrome lever handles
• Walk-in robe with shelf and rail (as per plan)
• Vinyl plank flooring in living areas, carpet to bedrooms (builder's range)
• Laminate cabinetry with soft-close drawers and hinges
• Technika (or similar) 900mm oven, cooktop, rangehood + 600mm dishwasher
• Double-bowl stainless steel sink with chrome mixer
• 600mm tiled kitchen splashback
• Walk-in pantry (if shown on plan)
Bathrooms & Laundry:
• Laminate vanities with 20mm stone benchtops
• Semi-frameless shower screens with clear safety glass
• Vitreous china basins and back-to-wall toilet suites
• Chrome tapware and accessories
• 600x600 floor tiles & full-height wall tiles (2100mm) in showers
• Laundry cabinet with inset tub and tiled splashback
Electrical Inclusions:
• LED downlights throughout living areas and bedrooms
• Ceiling fans in all bedrooms and alfresco
• TV point in living area, NBN-ready provision
• Smoke alarms installed to meet building code
• Exhaust fans to all wet areas
• 5.0kW split-system A/C to living room
• 2.5kW split-system A/C to master bedroom
Warranties:
• 12-month maintenance period
• 6.5-year QBCC structural warranty
• Manufacturer warranties on appliances, hot water, roofing, windows, and fixtures
Premium Turnkey Inclusions:
• Stone benchtops in kitchen and bathrooms
• 2440mm ceiling height throughout
• Square-set plasterboard finish to kitchen/living
• 90mm coved cornices elsewhere
• Hume Redicote internal doors (2040mm)
• Satin chrome lever handles
• Full landscaping, driveway, fencing, blinds, and letterbox
• No body corporate fees
Investment Highlights:
• Rental Appraisal: $650 - $700 per week
• Council Rates (Ipswich City): Approx. $500/quarter
• Water (Urban Utilities): Approx. $200/quarter + usage
• Land: DA approved - Registration expected March 2026
Register your interest & offer here or via the external link: https://prop.ps/l/Xy6RFIuz7Dsf
Display homes available across Brisbane. Contact us today to explore floor plans and secure your preferred lot.
Disclaimer:
All information contained herein has been sourced from what we consider reliable sources. However, we cannot guarantee or warrant the accuracy of this information, and interested parties should rely on their own enquiries.







