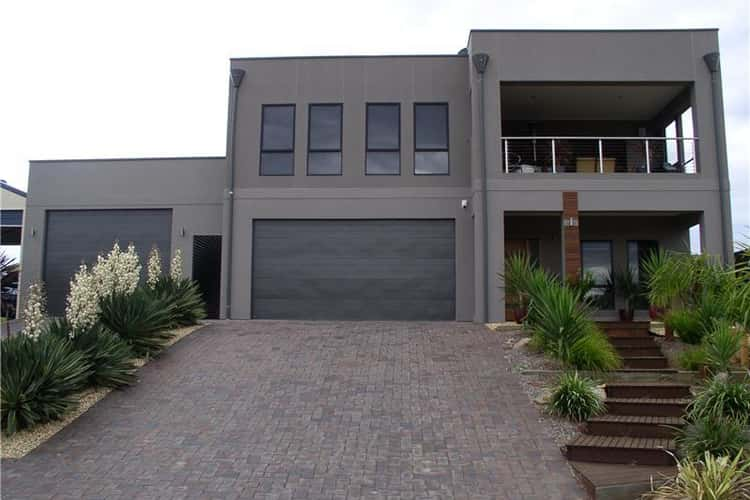Price Undisclosed
4 Bed • 2 Bath • 4 Car • 557m²
New



Sold





Sold
Lot 116 River Vine Court, White Sands SA 5253
Price Undisclosed
- 4Bed
- 2Bath
- 4 Car
- 557m²
House Sold on Tue 7 Aug, 2012
What's around River Vine Court

House description
“Lot 116 River Vine Court WHITE SANDS SA 5253”
Inspection by appointment
TRENDY LIVING. Sensational "river dress circle" location. Set amongst other quality homes this immaculate near new home on easy maintenance landscaped grounds offers trendy city living in rural surroundings. This truly magnificent substantial 2 storey home of some 370ms is only 150 metres from the water's edge with bonus pedestrian river access for the boating and fishing enthusiasts.
Upstairs the open plan living space features a family area opening from double doors to a tiled balcony boasting alfresco dining and outstanding panoramic views of the majestic River Murray and the picturesque surrounding landscape. The stunning kitchen stands as the centrepiece as you walk upstairs whilst the dining area, office, a second living space with surround sound wiring and Austar/Mystar cabling present all the comforts of modern day life. Also upstairs the large master bedroom offers walk in robe, dressing area and a deluxe en suite bathroom. Sliding doors from the master bedroom open to connect to the balcony for the warm summer nights.
Downstairs a wide hallway opens onto ideal guest living/children's quarters by way of 3 more double sized bedrooms with floor to ceiling robes, a laundry, bathroom, separate toilet and powder room whilst the understairs storage area has been cleverly utilised as a wine cellar. A third living area with stereo and TV pre cabling opens on to a large alfresco entertaining deck/ BBQ area and paved courtyard with night lit water feature.
Polished porcelain tiles, feature walls, quality fittings and superb decor throughout further compliment the home which is serviced by a 6 H/P reverse cycle Daikin airconditioner and security system.
For the car enthusiast the 2 remote controlled garages offer parking for 4 cars UMR or 2 cars plus boat or van. The second 10 metre long garage is built ready for easy conversion to rumpus/billiard room and is also prewired ready for TV and stereo.The 2 paved driveways offer extra off road parking for 6 more cars.
The architecturally landscaped garden is lit up by low voltage garden lights and irrigated by dripper system. A 10,000 litre rainwater tank in the rear grounds is cleverly hidden from view behind screens.
NOTHING MORE TO DO
SERVICES
Mains water. Common effluent. Rubbish pick up. School bus pick up from Jervois Road. 8 kilometres from main town of Murray Bridge.
The area features magnificent river front homes and has a Land Management Agreement ensuring quality building standards.
Floor Area
Ground Floor - 96.73 square metres
Upper Floor - 126.17
Garage 1 - 37.75
Balcony - 21.75
Porch - 13.44
Garage 2 - 38.95
Deck - 30.8
TOTAL FLOOR AREA UMR 365.59 square metres
Property features
Air Conditioning
Alarm System
Balcony
Built-in Robes
Courtyard
Dishwasher
Ensuites: 1
Outdoor Entertaining
Pay TV
Remote Garage
Secure Parking
Study
Water Tank
Workshop
Other features
balcony/patio/terrace, formal lounge, garden, storage area, near waterfront, quiet location, views, ski property, ensuite, internal laundryBuilding details
Land details
What's around River Vine Court

 View more
View more View more
View more View more
View more View more
View more