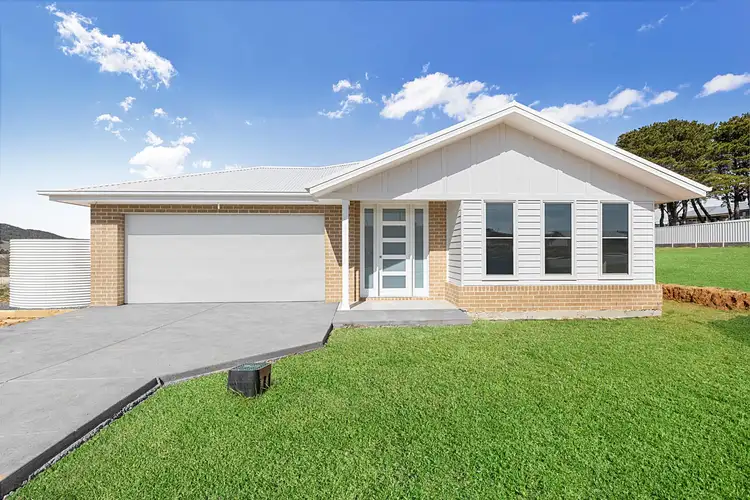Perfectly positioned in the sought-after Elm Grove Estate, 30 Talbot Street offers a brand-new Rawson Serene 28 home, designed with modern family living in mind. On a generous 851sqm block, this thoughtfully planned residence blends open space with private retreats, creating the perfect balance of comfort and functionality. Offering quality finishes, multiple living zones and a seamless indoor-outdoor flow, this is a home where families can truly stretch out, connect, and unwind.
Every element has been crafted for lifestyle. At its heart sits a generous kitchen with walk-in pantry, paired with 900mm SMEG appliances and a spacious dining area. Flowing into the light-filled open-plan living and out to a central alfresco, it's ideal for entertaining or family gatherings. With four bedrooms, including a master suite with ensuite and walk-in robe plus a theatre, front lounge, and multiple living spaces, this home caters for every occasion, and stage of family life.
Set against a backdrop of wide-open space and rural charm, Elm Grove Estate delivers the ultimate Bungendore lifestyle. Just 30 minutes from Canberra, you'll enjoy the peaceful pace of a country village with the convenience of town amenities. Landscaped gardens, a fully finished driveway and outdoor spaces make this a true turnkey opportunity. Whether you're relaxing at home, or connecting with Bungendore's vibrant community, this home is built for a life well lived.
OVERVIEW:
� 4 bedrooms including master with ensuite & walk-in robe
� 2 bathrooms
� Multiple living areas: family, dining, theatre & lounge
� Expansive open-plan kitchen with walk-in pantry
� 900mm SMEG appliances
� Ducted air conditioning & solar system
� Double garage with internal access
� Landscaped gardens, driveway, letterbox & clothesline
� Secure with 5% deposit - Fixed price / Single contract
� DHA lease back approved
SIZE:
Lot Size: 851sqm approx.
House Size: 260.39sqm approx. (Ground 210.86sqm, Garage 34.41sqm, Alfresco 12sqm, Porch 3.12sqm)








 View more
View more View more
View more View more
View more View more
View more
