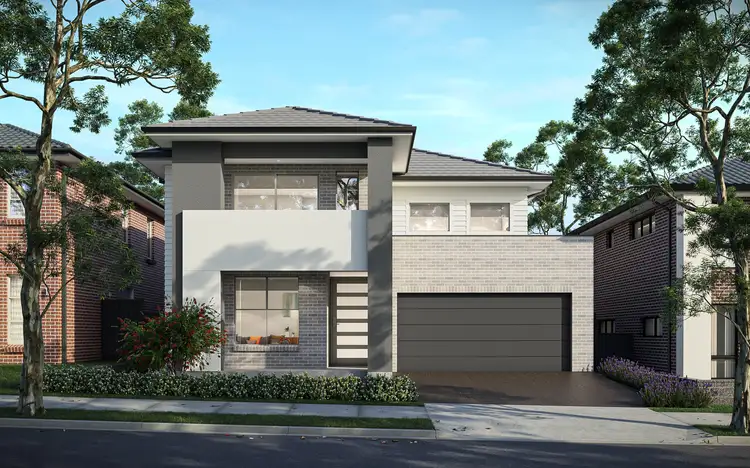This splendid two-level home, boasting a total of five bedrooms, has been thoughtfully designed to cater to the dynamic lifestyle of a growing family. One of its standout features is the inclusion of a ground floor bedroom with an adjacent bathroom, providing a perfect retreat for guests or accommodating independent children and grandparents with ease and convenience.
Immersed in both functionality and style, this residence is filled with inclusions both inside and out. From modern appliances to well-manicured landscaping, every detail has been considered to elevate the living experience of this remarkable home.
Perfectly positioned in the thriving south-west suburb of Austral, The Groves offers a community-focused lifestyle with all the conveniences of modern family living.
The Groves is within easy reach to rail and public transport - with Leppington Train Station only minutes away. Enjoy quick access to the Sydney CBD, which is an easy 55-minute commute via the M2 and M7 motorways.
The residence offers a myriad of living spaces, encompassing both formal and informal areas across its two levels. The first level features distinct zones for various activities, including a spacious games room on the second level. Moreover, an expansive covered alfresco terrace extends the living space outdoors, creating an ideal setting for entertaining guests or simply enjoying the fresh air.
The heart of this home lies in its generously sized kitchen, complete with a walk-in pantry. This culinary haven is equipped to meet the needs of a busy family, offering ample storage and preparation space for delightful meals and gatherings.
The master bedroom is a true retreat, featuring his and hers robes, an ensuite, and a private balcony retreat. This carefully designed space provides a sanctuary for the homeowners, ensuring comfort and luxury.
All bedrooms are adorned with built-in robes, providing functional and aesthetically pleasing storage solutions. Access to a generously sized and well-appointed family bathroom enhances the practicality of daily living. Furthermore, a convenient walk-in linen cupboard adds an extra layer of storage sophistication to this thoughtfully crafted home.
Immersed in both functionality and style, this residence is filled with inclusions both inside and out. From modern appliances to well-manicured landscaping, every detail has been considered to elevate the living experience of this remarkable home.
• Ducted reverse cycle air conditioning
• Stone kitchen benchtops
• Glass splashback
• Window Furnishings throughout
• Alarm system with ‘Touchnav’ LED code pad and 2 remotes (also, connected to garage door auto opener)
• Auto garage door (one door only)
• Half height tiling to bathroom & ensuite and powder rooms that include showers
• Free-standing bath tub
• Solar
^ All plans, drawings and designs in this website are for marketing and illustrative purposes only. Dimensions and specifications are approximate and may not be accurate. Photographs, artists impressions and other imagery used are for illustrative purposes and may show fixtures, fittings, finishes, floorplans, furniture, landscaping, internal and external finishes, and decorative items that are not included in the sale. Allam Homes Pty Limited reserves its right to alter the design, specifications, dimensions, floorplans, inclusions, finishes, and prices without notice or obligation. For further information and to view the full terms and conditions visit www.allam.com.au.
Disclaimer: Plans, drawings, and designs on this website are for marketing and illustrative purposes only. Dimensions are approximate, subject to survey and final subdivision plans (STCA). Plans are not to scale. Images, including artist impressions, may depict items not included in the sale. Purchasers should rely on their own enquiries and the Contract for Sale. Allam Homes Pty Limited may alter designs, specifications, dimensions, inclusions, and prices without notice. For full terms, visit www.allam.com.au.








 View more
View more View more
View more View more
View more View more
View more
