Why wait to build when you can buy now and save? This move-in ready home comes fully finished and includes a generous saving of up to $75,000 for a limited time only. Take advantage of this exclusive deal and start living sooner.
Nestled in our much-anticipated McKenzie estate, located in Vineyard. Exemplifying style and sophistication, the Maxwell is a stunning five-bedroom home representing luxury living from every angle. Boasting large open living flowing to spacious outdoor alfresco, step into this abundant quality family home and instantly fall in love.
The ground floor welcomes you with an open-plan layout, featuring a large family room seamlessly flowing into the dining area and gourmet kitchen. The kitchen has a walk-in pantry and a central island bench, ideal for casual meals and entertaining. Adjacent to the kitchen, the alfresco area provides the perfect outdoor extension for dining and relaxation. A separate living room at the front of the home offers a quiet retreat or a formal sitting area. The second floor is perfect for a family with a third living space and four generous bedrooms, each with built-in robes, a large central bathroom, and a master retreat complete with his and hers wardrobes and an ensuite.
With quality inclusions inside and out:
• Solar
• The property accommodates five oversized bedrooms, all appointed with built-in robes, private en-suites, and a spacious private balcony on the main.
• Open-plan living and dining areas
• Gourmet galley-style kitchen, stainless steel appliances, butlers' pantry
• Private rumpus room that can be used as a teenager's retreat
• Full height tiling to bathroom & ensuite, and powder rooms that include showers
• Stainless steel cooking package including oven, cooktop, and ducted rangehood
• Quality carpet and porcelain tiles throughout, as noted
• Free-standing bathtub
• Ducted reverse cycle air conditioning
Disclaimer: Plans, drawings, and designs on this website are for marketing and illustrative purposes only. Dimensions are approximate, subject to survey and final subdivision plans (STCA). Plans are not to scale. Images, including artist impressions, may depict items not included in the sale. Purchasers should rely on their own enquiries and the Contract for Sale. Allam Homes Pty Limited may alter designs, specifications, dimensions, inclusions, and prices without notice. For full terms, visit www.allam.com.au.
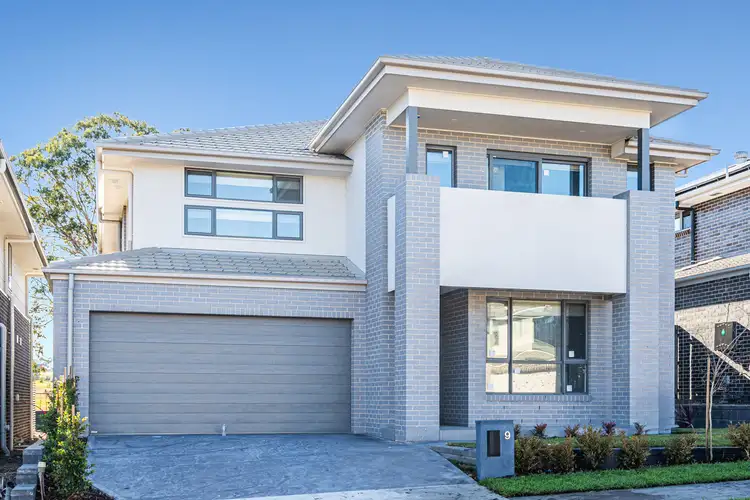
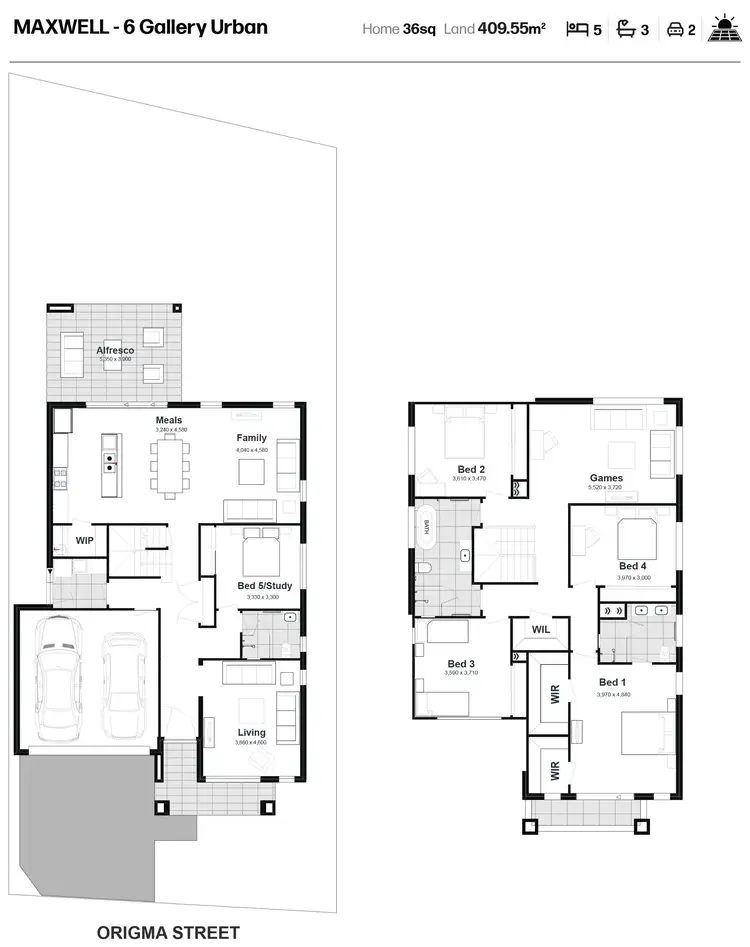
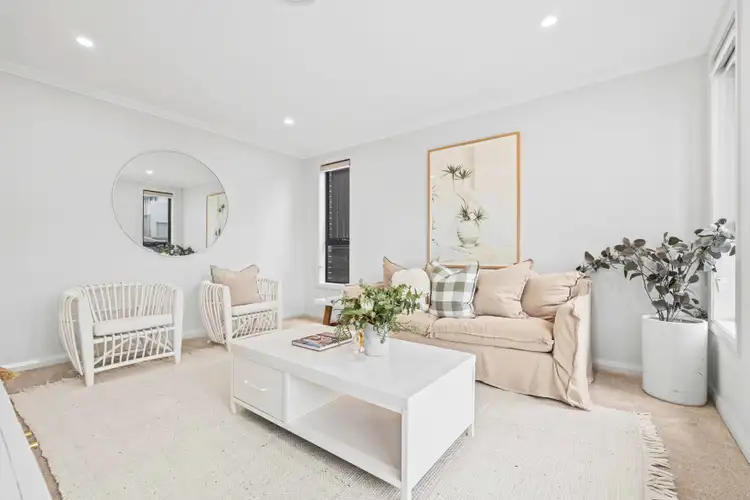
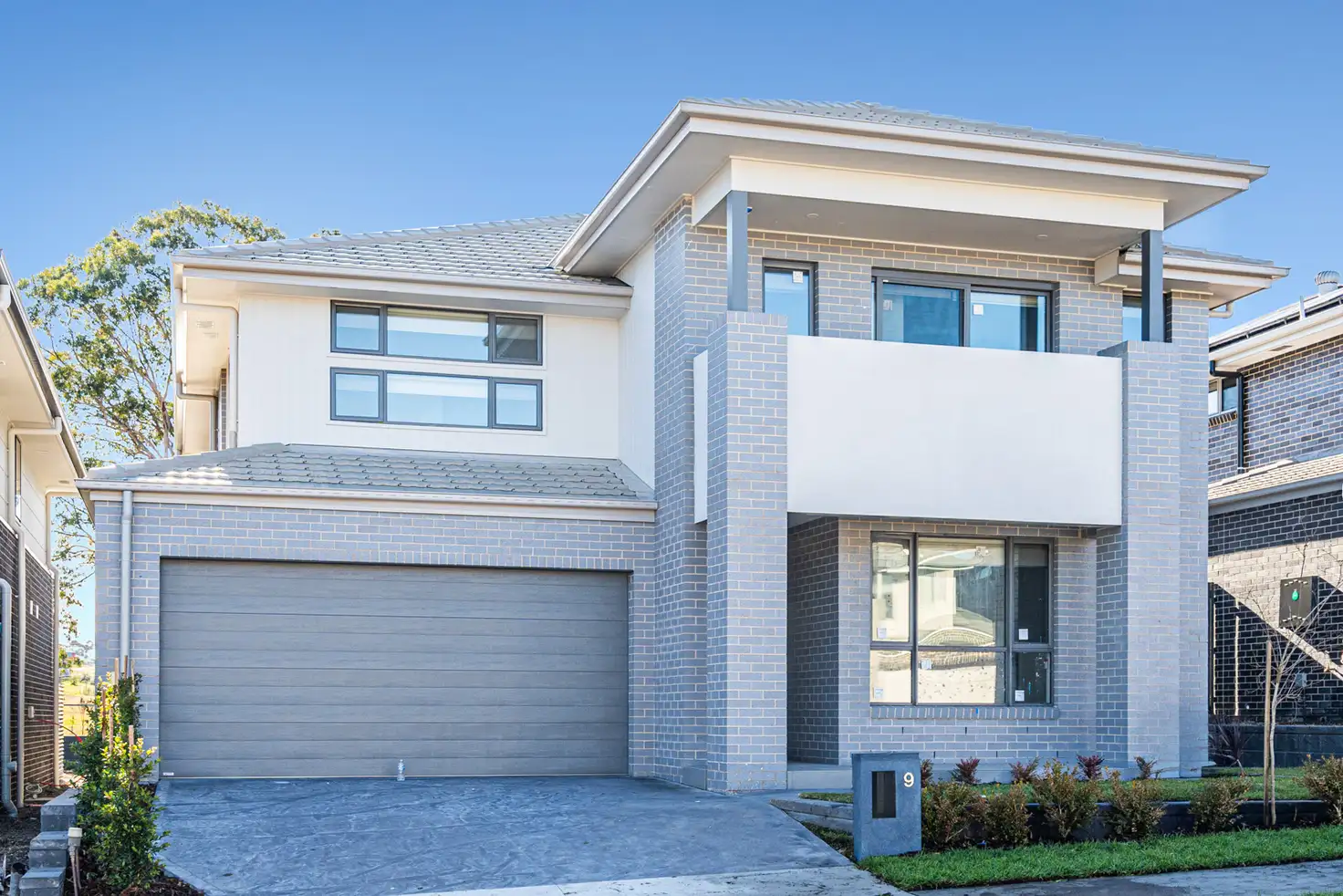


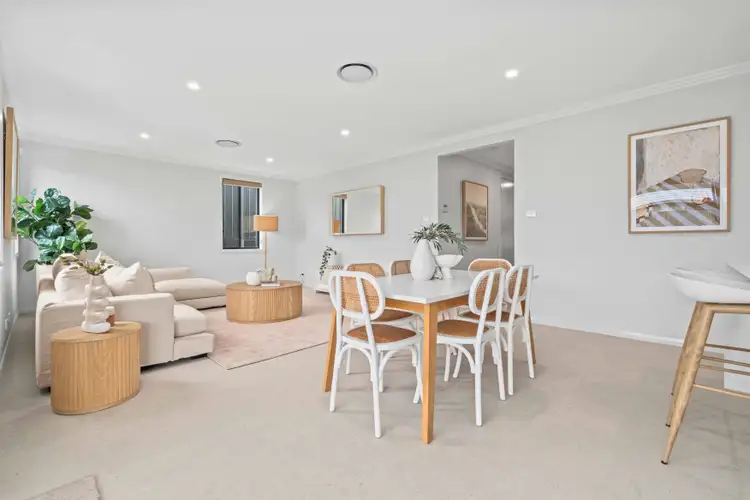
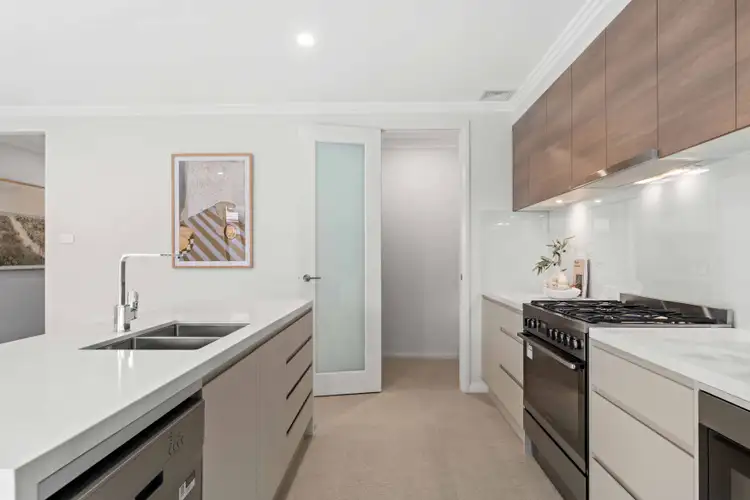
 View more
View more View more
View more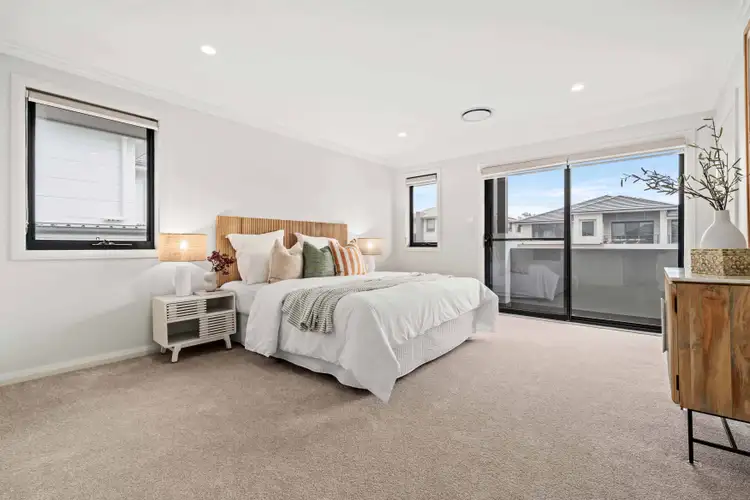 View more
View more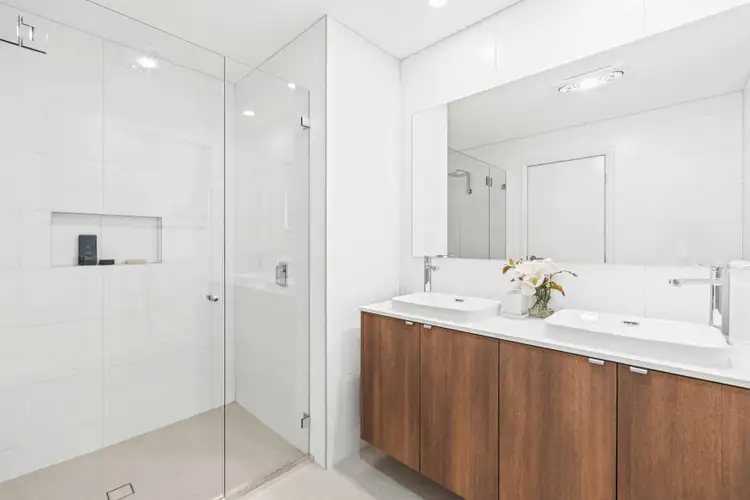 View more
View more
