Four-bedroom family dugout, with a layout that emphasises formal areas whilst having an open feel, set on three split levels, with lovely natural sandstone patterns and all nestled in the hillside.
External verandas covering the split-level dugout frontages with view towards the township.
3 rainwater tanks, Solar panel, Mains water and Electricity connected.
Approx. 1.039ha freehold parcel.
Land size: 1,310 m²
• 5mtr width x 6mtr Length undercover car carport (approx.).
• 8mtr width x 15mtr Length - Extra Large enclosed Machinery shed with separate concreted, part dirt work area. Shed leading to entertainment enclosed veranda (approx.).
• 6mtr width x 10mtr Length - Enclosed storage garage with part dirt and cement flooring, freeform, ideal car, or work storage space (approx.).
Three entry points to the dugout either by the kitchen, living and or games room via extra separate garage.
Top Entertainment level is enclosed with a raised child play /pet friendly area, within this area is a second toilet, an external laundry with trough and area set for a potential shower alcove.
White and tan kitchen, with dual sink, gas cook top built into the island bench with seating, wall shelving and bookshelf, plenty of cupboards, an additional built in separate extra-large walk-in pantry with shelving off from the kitchen.
Carpeted Split level Formal dining area, mezzanine level featuring a buffet cupboard alcove.
Long Family T.V lounge living area, carpeted with a study nook/toy room at the rear, divided by a brick mid feature wall.
Curvaceous and spacious family games room, featuring pool table, with two built in bench seats and corner table, includes storage under seating benches.
Four bedrooms, the main bedroom, second and third bedrooms are just off from the formal dining area with a hallway of their own.
All reasonable in size, the main bedroom features a red carpeted feature wall and large mirrored feature wall, ceiling fan and carpeted with convenient built in wardrobe.
Second bedroom also has built-in benches which can be used as office space.
Third bedroom, carpeted with ceiling fan and bookshelf alcove.
Fourth bedroom - carpeted, is situated off from the pantry via a hallway, has an alcove for a wardrobe to be insert/built in and ceiling fan.
Spacious bathroom with shower over corner bathtub, this area is tiled and has an alcove with hooks for hanging towels.
Separated Formal vanity room with tiled basin area, floor to ceiling built-in tall linen cupboards with separate toilet, carpeted.
Only minutes' drive to town centre and school. This dugout is just waiting for a family to make it their new home.
Viewings by appointment only, call Misty for further details on 0428 105 521.
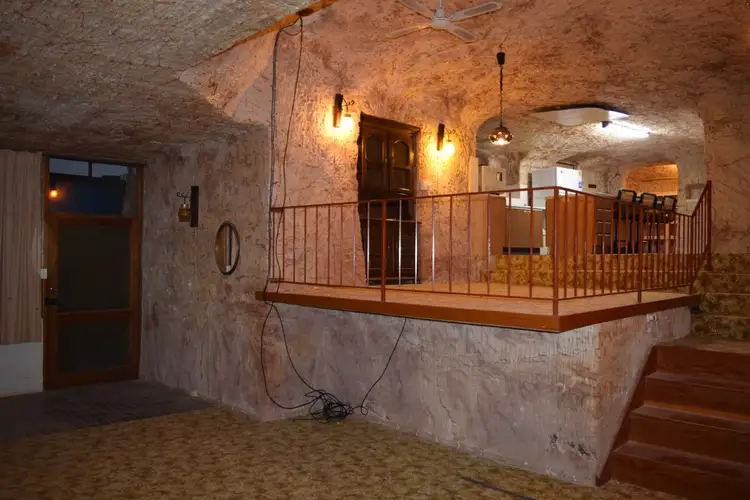
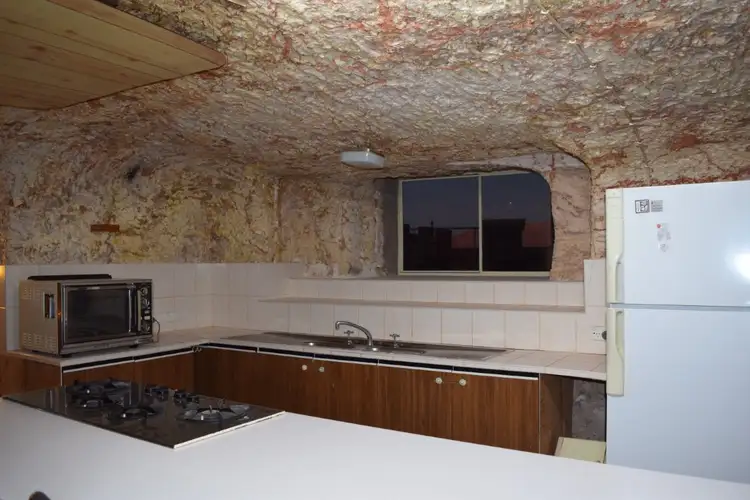
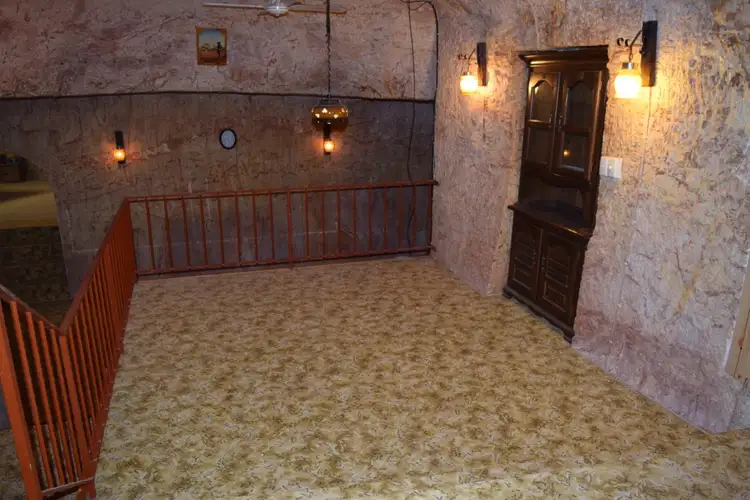
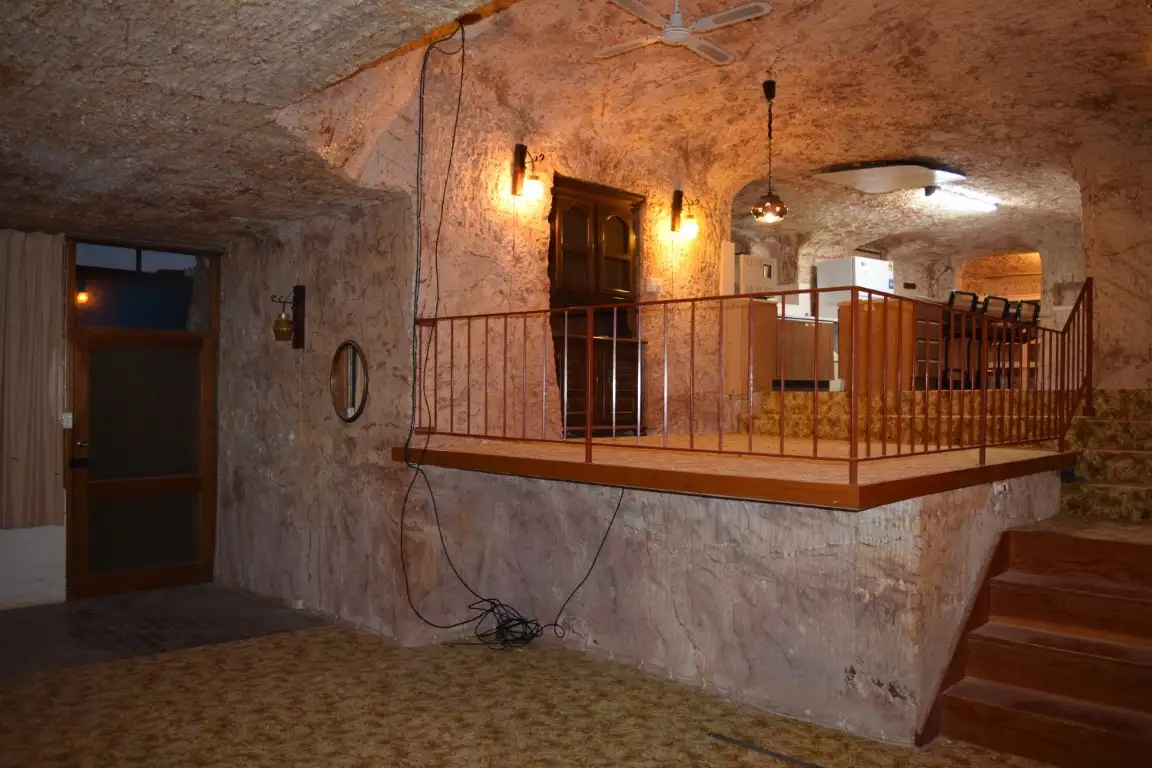


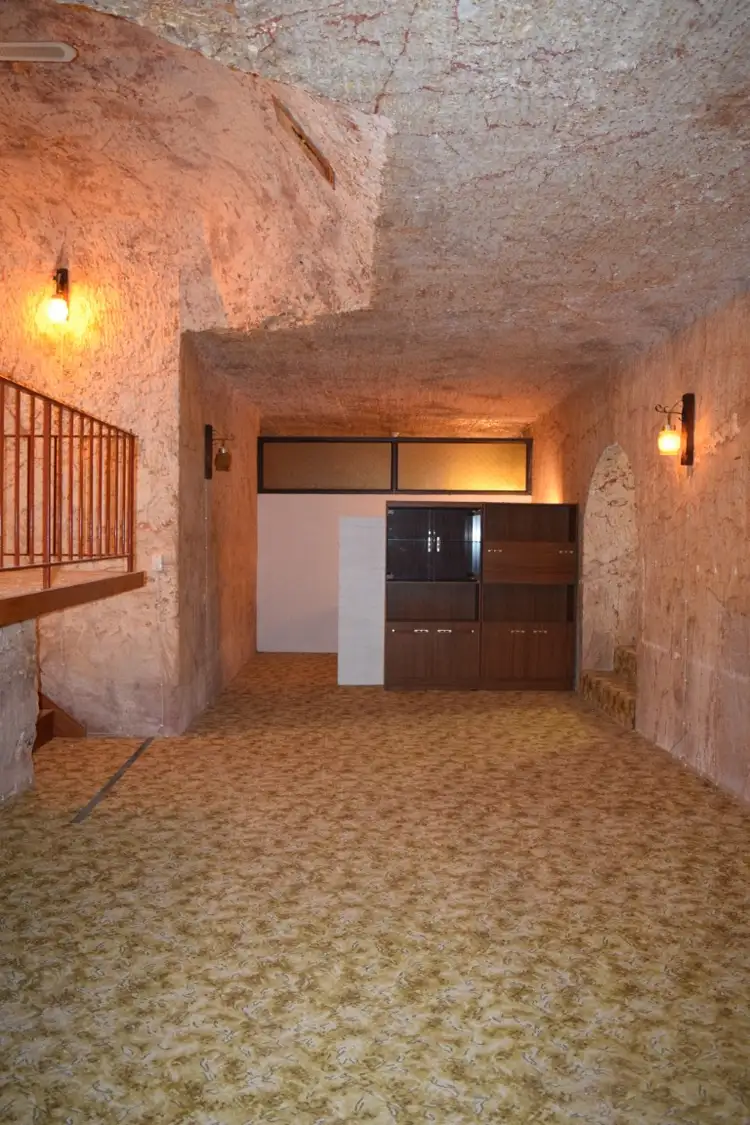
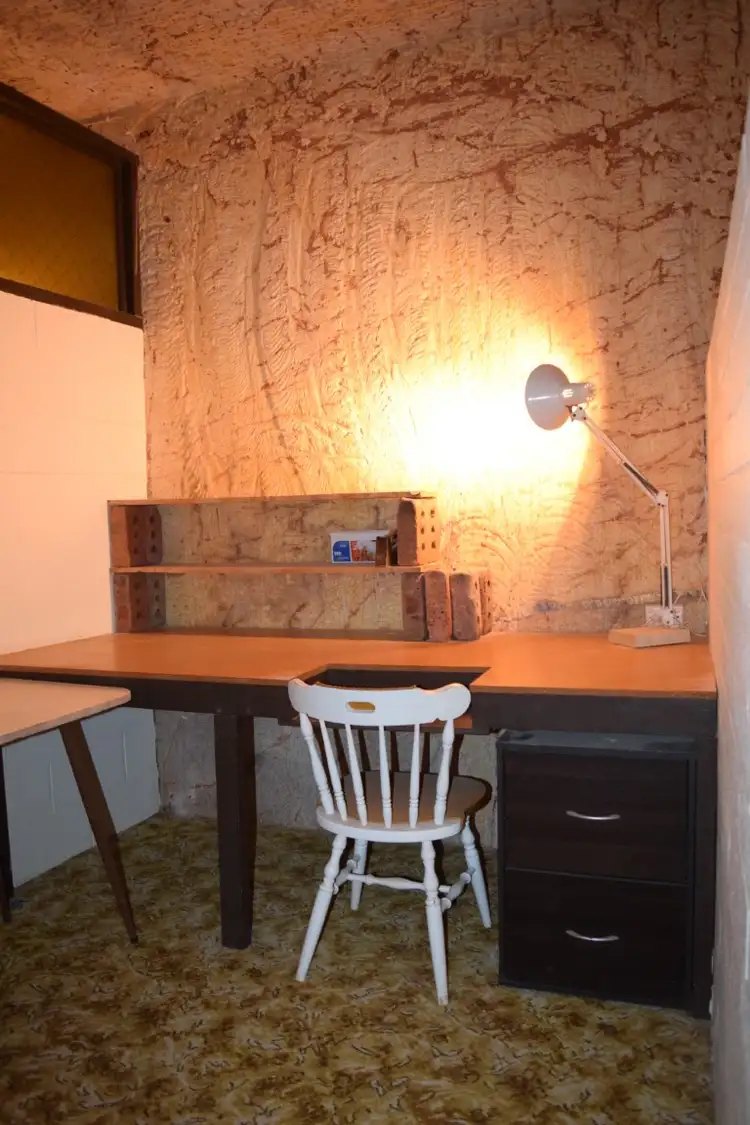
 View more
View more View more
View more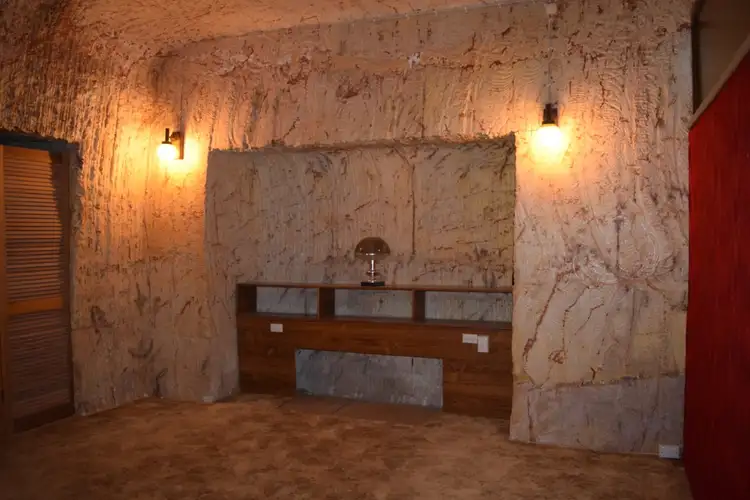 View more
View more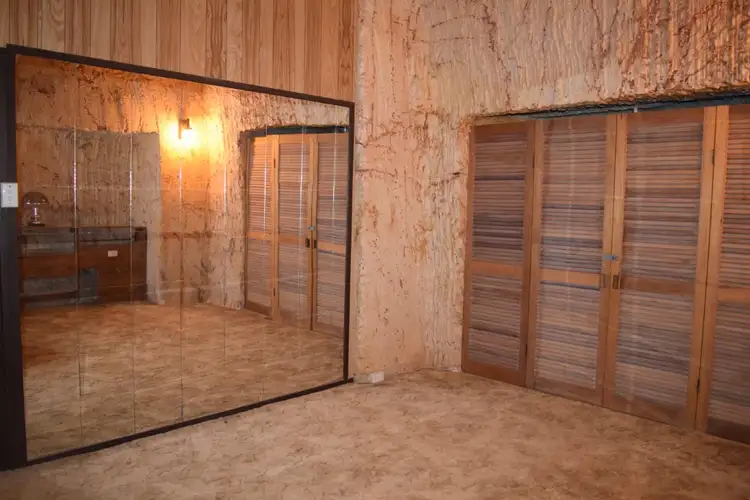 View more
View more
