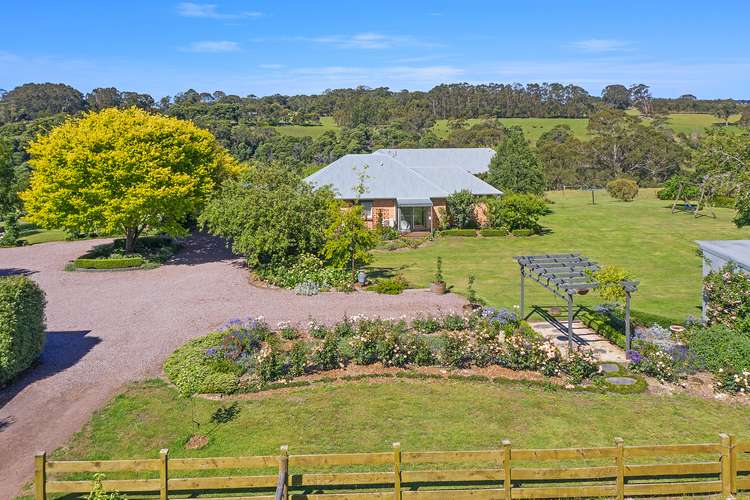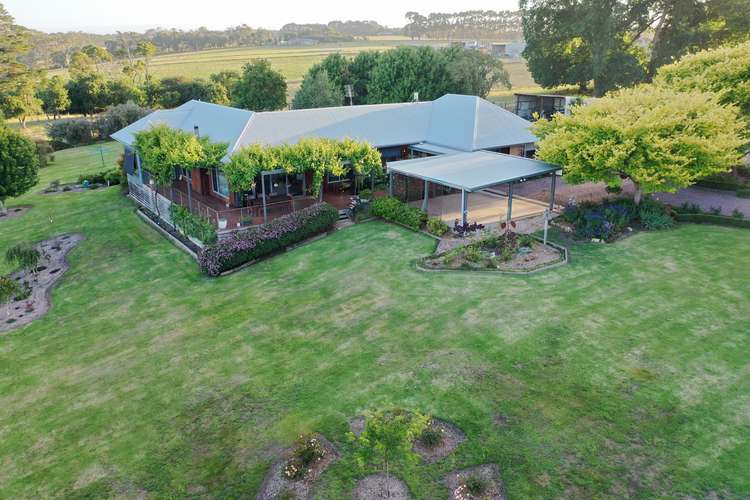$1,500,000
4 Bed • 2 Bath • 4 Car • 72843.4156032m²
New








Lot 1,46 Colcott Street, Timboon VIC 3268
$1,500,000
Home loan calculator
The monthly estimated repayment is calculated based on:
Listed display price: the price that the agent(s) want displayed on their listed property. If a range, the lowest value will be ultised
Suburb median listed price: the middle value of listed prices for all listings currently for sale in that same suburb
National median listed price: the middle value of listed prices for all listings currently for sale nationally
Note: The median price is just a guide and may not reflect the value of this property.
What's around Colcott Street
Rural Property description
“Quality Family Home on 18 acres In Timboon”
Situated on the edge of the progressive and vibrant town of Timboon is this magnificent 18-acre 4- or 5-bedroom home. Originally built by an orchardist with evidence of fruit tress still dappled throughout the property, it has been recently extended and renovated. As it was the original home in this location it is situated in the most prime of locations, atop the Power creek and Rail Trail gully, with views to the north and east that are second to none.
Access to the original part of the home is from the circular drive that leads to the spotted gum shiplap clad entrance, into the family room which has new wool carpets. Three bedrooms, study and central bathroom are all located in this wing. Each bedroom features built in wardrobes, contemporary roman blinds and bespoke styling.
The master wing and lounge are connected by the large central kitchen. Featuring stone bench tops, island bench, double oven, Quality Cabinetry and walk in panty, this certainly must be the heart of the home.
The main living and dining area are dominated by enormous windows that take advantage of the landscaped garden and natural country views beyond. Access to the surrounding spotted gum decking can be made through the triple stacking sliding door. Entertaining is a breeze with access from the kitchen to the northerly aspect outdoor area, where summer shade is provided by the enormous ornamental grape vine that produces the most magnificent display of autumn colour. Winter warmth is produced by the wood fire Quadra Fire stovetop firebox. Effective enough to heat the entire home, there's nothing better than enjoying a rainy afternoon with the fire blazing. Climate comfort is also provided with the help of 3 reverse cycle split air conditioning and all bedrooms have ceiling fans.
The master wing comprises large window and sliding door with easterly views over the gully, remote control roman blinds, new wool carpet, walk in wardrobe and ensuite with separate toilet. For the worker, gardener or horse rider, access from outside into the mud room allows for removal of dirty or wet gear, and access directly through to the ensuite. Careful consideration into the functionality of the floorplan has been an essential component in the extension built approx. 7 years ago.
External features include 2 large sheds, with the possibility of easy conversion to stables. The land is currently fenced into 3 large paddocks all with water troughs supplied by the spring fed dam located within the property. Fresh water is collected in 3 x 20k litre tanks and the septic has been replaced. A chicken coup or dog run, with full protective enclosure is complete and ready for next inhabitants.
Extensive landscaping surrounds the home with irrigation installed, this property is highly regarded in the district for its stunning build quality and the amazing rural vistas the property enjoys. Rare opportunity to purchase one of the districts finest.
Land details
Documents
What's around Colcott Street
Inspection times
 View more
View more View more
View more View more
View more View more
View moreContact the real estate agent

Peter Worden
Landmark Harcourts - Timboon
Send an enquiry

Nearby schools in and around Timboon, VIC
Top reviews by locals of Timboon, VIC 3268
Discover what it's like to live in Timboon before you inspect or move.
Discussions in Timboon, VIC
Wondering what the latest hot topics are in Timboon, Victoria?
Similar Rural Properties for sale in Timboon, VIC 3268
Properties for sale in nearby suburbs
- 4
- 2
- 4
- 72843.4156032m²