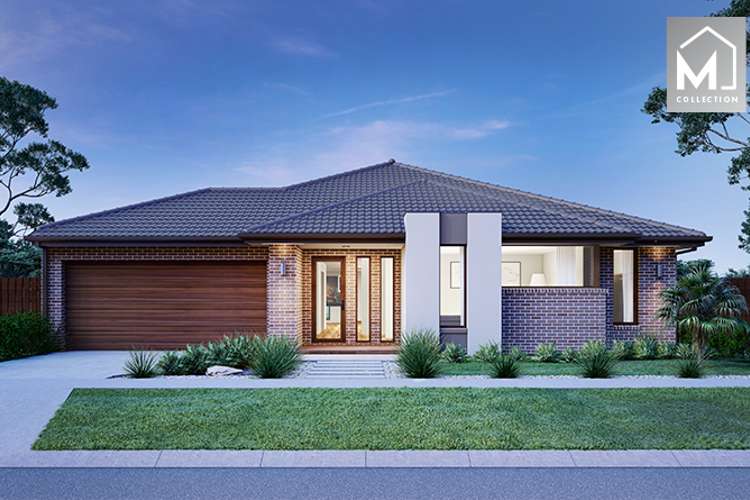$804,857
4 Bed • 2 Bath • 2 Car • 512m²
New






Lot 15726 Judd Street, Manor Lakes VIC 3024
$804,857
- 4Bed
- 2Bath
- 2 Car
- 512m²
House for sale23 days on Homely
Home loan calculator
The monthly estimated repayment is calculated based on:
Listed display price: the price that the agent(s) want displayed on their listed property. If a range, the lowest value will be ultised
Suburb median listed price: the middle value of listed prices for all listings currently for sale in that same suburb
National median listed price: the middle value of listed prices for all listings currently for sale nationally
Note: The median price is just a guide and may not reflect the value of this property.
What's around Judd Street
House description
“Titled House and Land Package in Manor Lakes”
The expansive open kitchen, along with its impressive walk-in pantry, seamlessly connects to the dining and living areas, which, in turn, open up to the inviting alfresco space. This harmonious layout creates a generous shared area that's perfect for entertaining. With four bedrooms, a private master suite boasting a spacious en-suite with a large shower and "his and hers" walk-in robes, a dedicated retreat or home office, and a convenient walk-in linen closet, this home is perfectly tailored for everyday family living.
Platinum Promotion - Elegance Pack
*Up to 100% off fixed site costs*
*Low profile roof tiles
*Low profile evaporative cooling unit
*Fibre optic provision
*Brick infills to side and rear of home
*LED downlights to entire home
*40mm stone benchtop to kitchen
*20mm stone benchtop to bathroom & ensuite
*Tiled shower base to bathroom & ensuite
*600mm single towel rails or rings & toilet roll holders
*800mm wide laminate double door cabinet with 32mm laminate benchtop with insert trough to laundry
FREE Added Value worth $42,688*:
- Inclusive of site costs & connections with P class slab as per standard inclusions!
- Range of facades including feature render!
- Quality floor coverings throughout entire home!
- Higher ceilings 2550mm to ground floor!
- Downlights to living areas!
- Stone bench top to kitchen!
- 900mm S/S upright oven and cook top with S/S canopy rangehood!
- Stainless steel Dishwasher and Microwave with trim kit!
- Overhead cupboards & wine rack! (Design specific)
- Remote control panel sectional lift garage door!
- 6 star energy with solar hot water!
- Flexible floor plans & so much more!
CALL BUILDER DIRECT! 0414 416 828 - Visit our display home at 3-5 Cooma Street Manor Lakes (Manor Lakes Estate)
Property features
Ensuites: 1
Toilets: 3
Other features
houseAndLandPackage, isANewConstructionBuilding details
Land details
What's around Judd Street
Inspection times
Contact the real estate agent

Jay Yu
Mimosa Homes
Send an enquiry

Nearby schools in and around Manor Lakes, VIC
Top reviews by locals of Manor Lakes, VIC 3024
Discover what it's like to live in Manor Lakes before you inspect or move.
Discussions in Manor Lakes, VIC
Wondering what the latest hot topics are in Manor Lakes, Victoria?
Similar Houses for sale in Manor Lakes, VIC 3024
Properties for sale in nearby suburbs
- 4
- 2
- 2
- 512m²