Price Undisclosed
4 Bed • 2 Bath • 0 Car • 22580m²

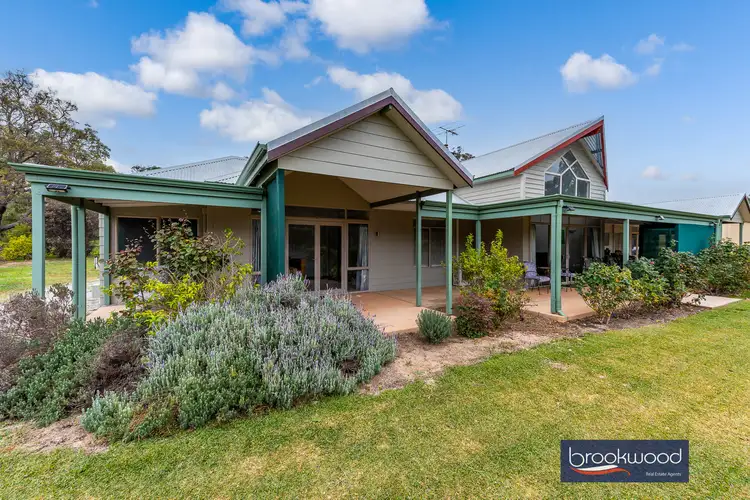
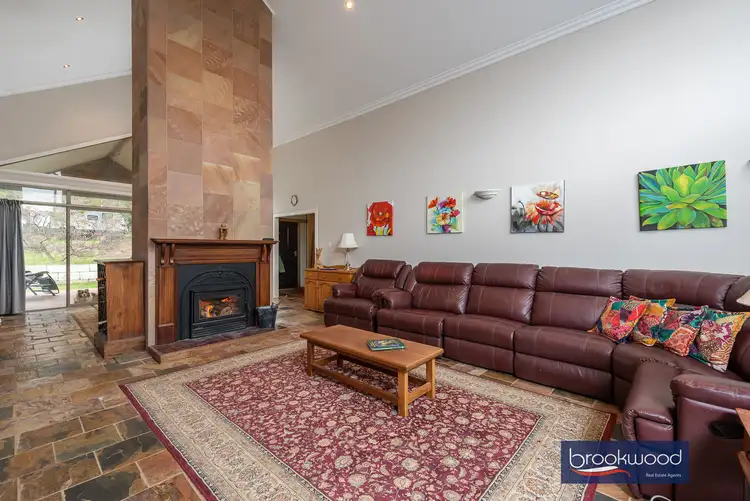
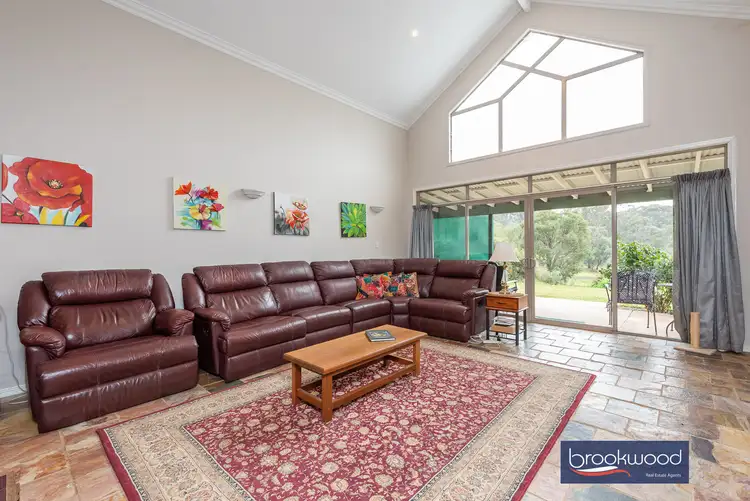
+29
Sold



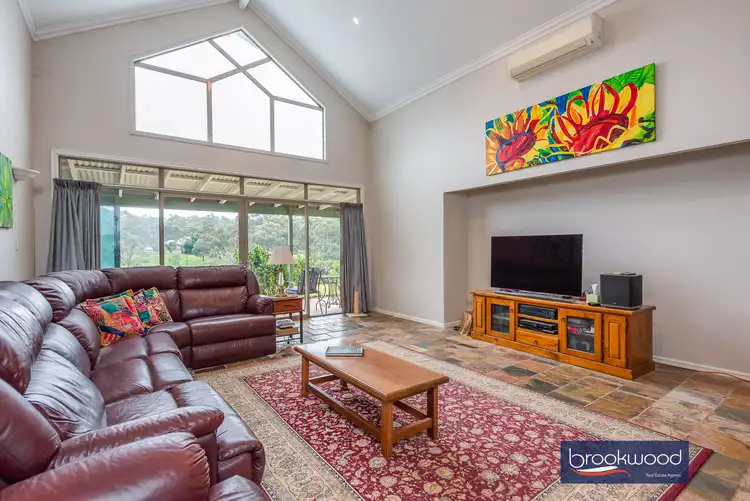

+27
Sold
Lot 160 Carlin Road, Bakers Hill WA 6562
Copy address
Price Undisclosed
- 4Bed
- 2Bath
- 0 Car
- 22580m²
House Sold on Mon 25 Jul, 2022
What's around Carlin Road
House description
“COUNTRY CALM”
Land details
Area: 22580m²
What's around Carlin Road
 View more
View more View more
View more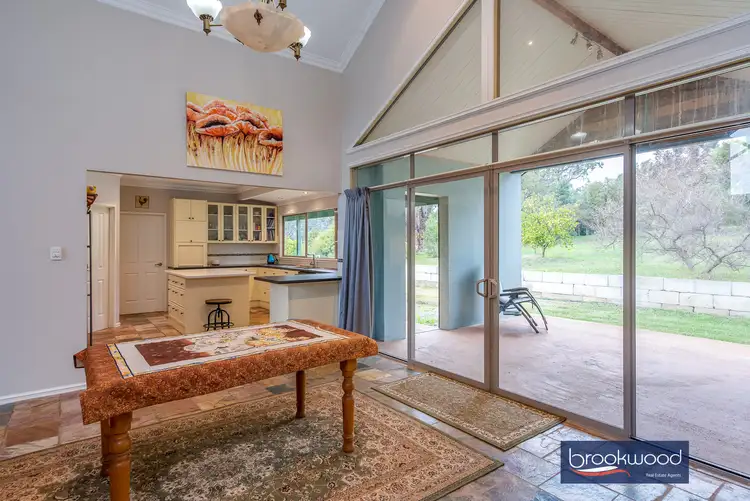 View more
View more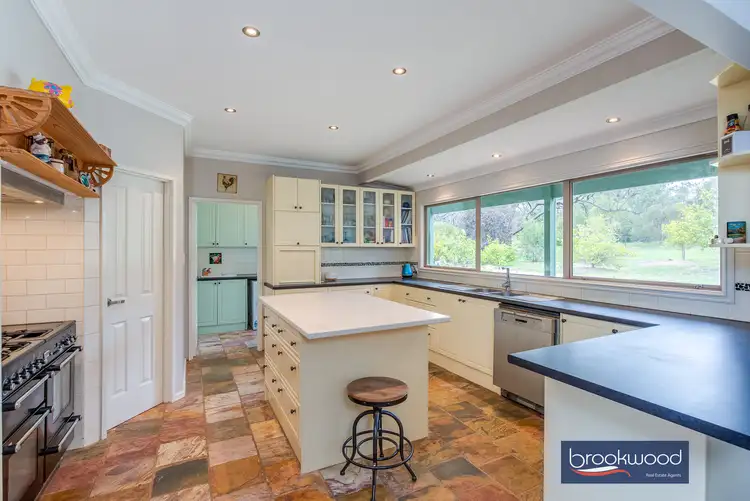 View more
View moreContact the real estate agent


Cara Spiteri
Brookwood Realty - Mundaring
0Not yet rated
Send an enquiry
This property has been sold
But you can still contact the agentLot 160 Carlin Road, Bakers Hill WA 6562
Nearby schools in and around Bakers Hill, WA
Top reviews by locals of Bakers Hill, WA 6562
Discover what it's like to live in Bakers Hill before you inspect or move.
Discussions in Bakers Hill, WA
Wondering what the latest hot topics are in Bakers Hill, Western Australia?
Other properties from Brookwood Realty - Mundaring
Properties for sale in nearby suburbs
Report Listing
