Property Highlights:
- A luxuriously appointed residence boasting a spacious floor plan and premium features, set on an immaculately landscaped 3997.8 sqm parcel of land
- Daikin 7 zone ducted air conditioning, a gas fireplace, and ceiling fans
- Quality tile and plush carpet flooring, roller blinds and LED downlights
- An attached double car garage with internal access, a triple carport, plus a stunning wine cellar with epoxy flooring
- A generously sized kitchen with blue gum cabinetry, 20mm granite benchtops, a kitchen island, a dual sink, a large walk-in pantry, gas cooking and quality appliances
- Spacious living areas including formal living and dining, open plan living and dining, a rumpus room and a study or fifth bedroom
- Four bedrooms, three with built-in robes, the master with a walk-in
- A stylishly updated ensuite boasting floor to ceiling tiles, brass hardware, a walk-in shower with a recess and a floating vanity, a three way designed family bathroom, and a powder room off the rumpus
- Large covered alfresco area with LED downlights, ceiling fans, outdoor power access and retractable blinds, plus an outdoor kitchen with a 20mm stone benchtop, a Ziegler & Brown BBQ, a Gasmate fridge and rangehood
- A massive grassed yard and a lovely paved area framed by stunning landscaping
Outgoings:
Council Rates: $4,076 approx. per annum
Water Rates: $820.95 approx. per annum
Rental Return: $1,100 approx. per week
Welcome to The Olive Branch, a home of scale and sophistication, crafted in brick with a Colorbond roof and designed for family living with a touch of luxury.
Set in the highly prized suburb of Bolwarra Heights, this immaculately presented property delivers both convenience and lifestyle. Just a short drive from Green Hills Shopping Centre and Maitland's town centre, you'll find everything you need close to home, while Newcastle's beaches and the Hunter Valley's wineries are an easy drive away for your weekend escapes.
Arriving at the home, a grand front yard makes a striking impression with its immaculately landscaped gardens, leading to a wide wrap around porch complete with sconce lighting, offering a welcoming entry to what awaits inside.
Step through the extra wide entryway and you'll immediately feel the quality on offer, with tile and carpet flooring, LED downlights, roller blinds, and Daikin seven zone ducted air conditioning setting a stylish and comfortable tone throughout.
At the entrance of the home, the formal lounge and dining room provide a refined setting for relaxation and entertaining. Flowing further in, the expansive main living area is warmed by a gas fireplace, with a glass sliding door opening to the alfresco. Nearby, the rumpus room adds versatility, finished with timber floors, a built-in bar and its own powder room, making it perfect for gatherings or family fun. A separate study or fifth bedroom with timber flooring offers versatility.
The kitchen is a true showstopper, generous in size and appointed with blue gum cabinetry, 20mm granite benchtops, a central island, a dual sink and a walk-in pantry. Cooking is a pleasure with a CHEF oven, a six burner gas cooktop, a rangehood and a BOSCH dishwasher for easy clean up.
The master bedroom offers a private retreat with a ceiling fan and a walk-in robe, complemented by a beautifully updated ensuite showcasing floor to ceiling tiles, brass hardware, a walk-in shower with a dual rain shower head and a built-in recess, a floating vanity and a shaver cabinet. Three additional bedrooms, each including built-in robes and ceiling fans, are serviced by the three way family bathroom with a twin timber vanity, a shower, a bath and a separate WC for added convenience.
Step outside and the home truly shines, offering the ideal setting for both family connection and effortless entertaining. A vast covered timber alfresco area comes complete with LED downlights, two ceiling fans and retractable blinds, while the outdoor kitchen impresses with a 20mm stone benchtop, a Ziegler & Brown BBQ, a Gasmate rangehood and fridge, an undermount sink and a striking stacked stone feature wall. The nearby paved area is framed by landscaped gardens, with an expansive lawn providing plenty of room for kids to play and families to relax together.
Car accommodation is well covered with a triple carport and an attached double garage with internal access, while the shed holds a true surprise, a stunning wine cellar with epoxy flooring, delivering the ideal space for your collection.
Completing the package are NBN fibre to the premises and a pump-out septic system, ensuring modern convenience to match the home's timeless appeal.
Offering a rare combination of space, style and comfort in one of the region's most desirable settings, this impressive property is sure to draw strong interest. We encourage our clients to contact the team at Clarke & Co Estate Agents today to arrange their inspections.
Why you'll love where you live;
- 15 minutes to Maitland CBD and the Levee riverside precinct with a range of bars and restaurants to enjoy
- 20 minutes from Green Hills Shopping Centre, offering an impressive range of retail, dining and entertainment options
- 50 minutes to the city lights and sights of Newcastle
- Just 30 minutes away from the gourmet delights of the Hunter Valley Vineyards
Disclaimer:
All information contained herein is gathered from sources we deem to be reliable. However, we cannot guarantee its accuracy and interested persons should rely on their own enquiries.
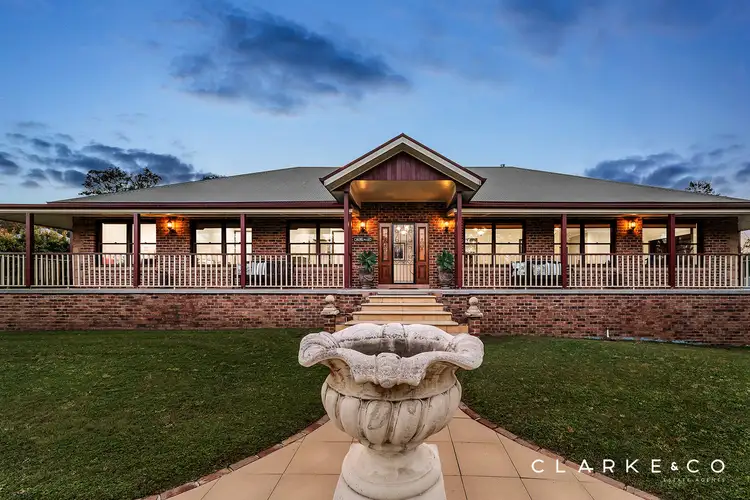
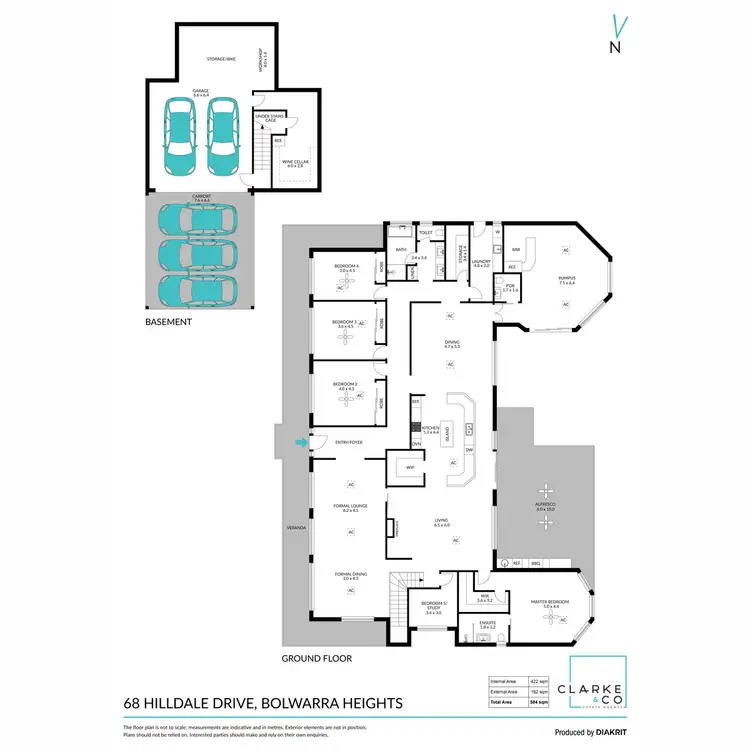




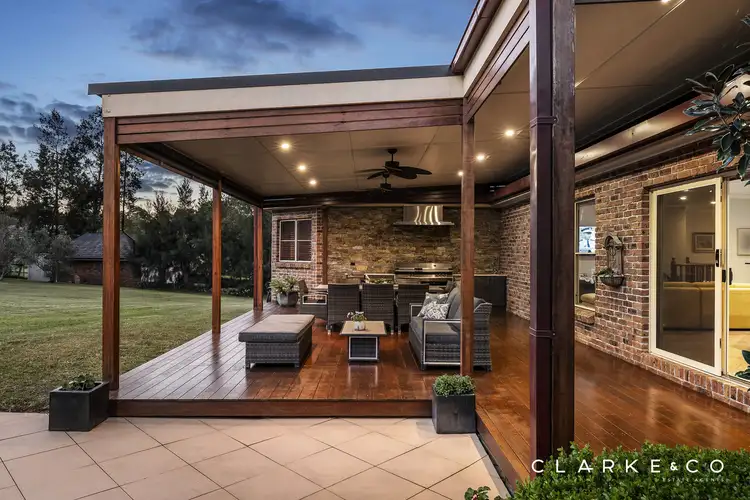
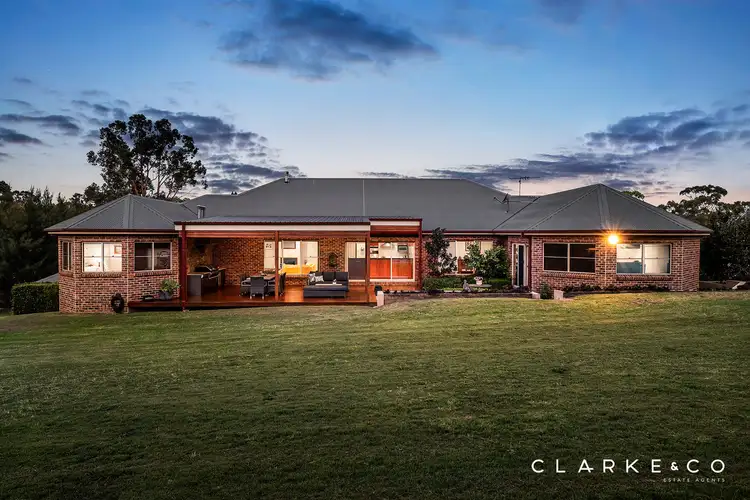
 View more
View more View more
View more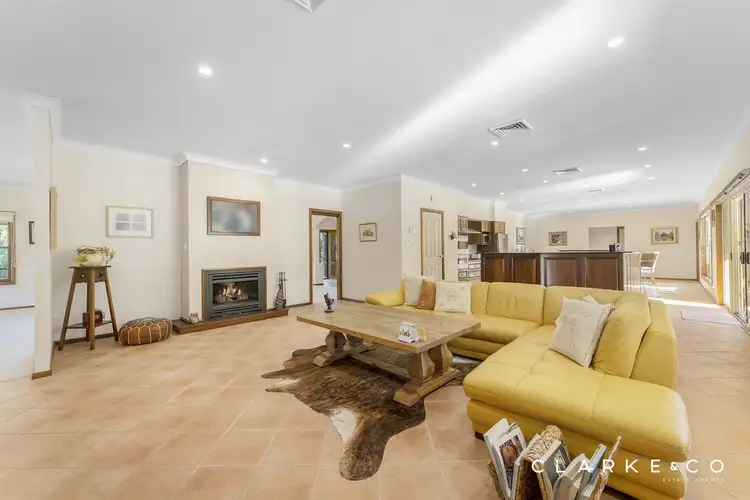 View more
View more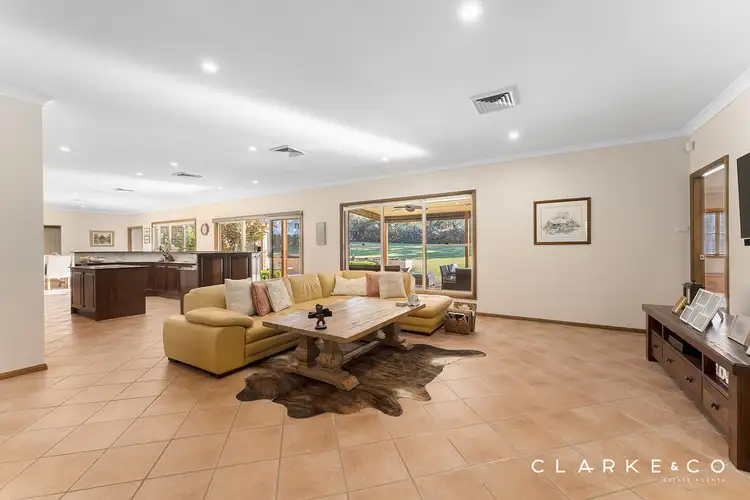 View more
View more
