$170,000
4 Bed • 2 Bath • 2 Car • 4095m²
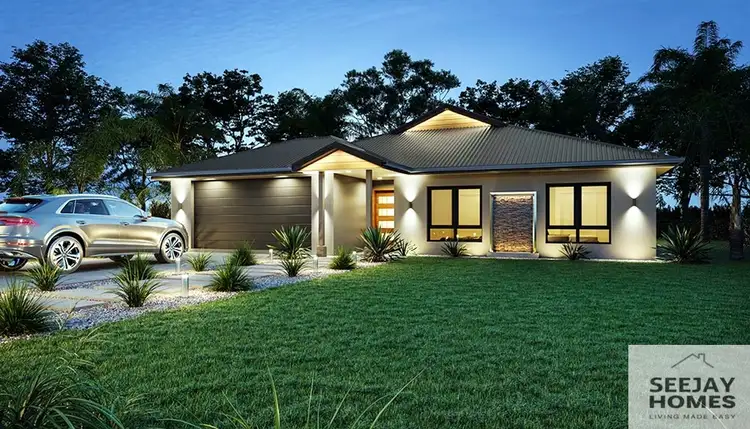
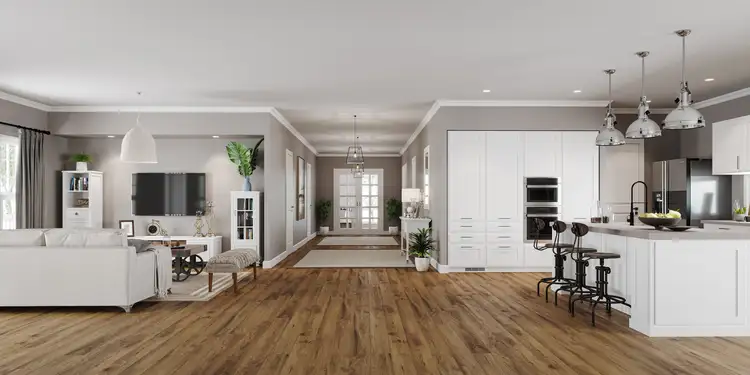
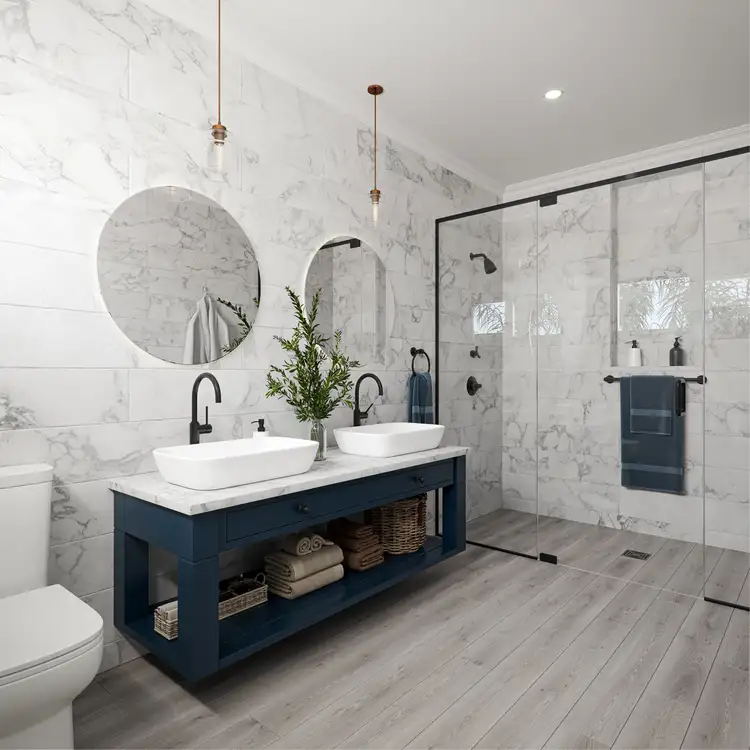
+8
Sold
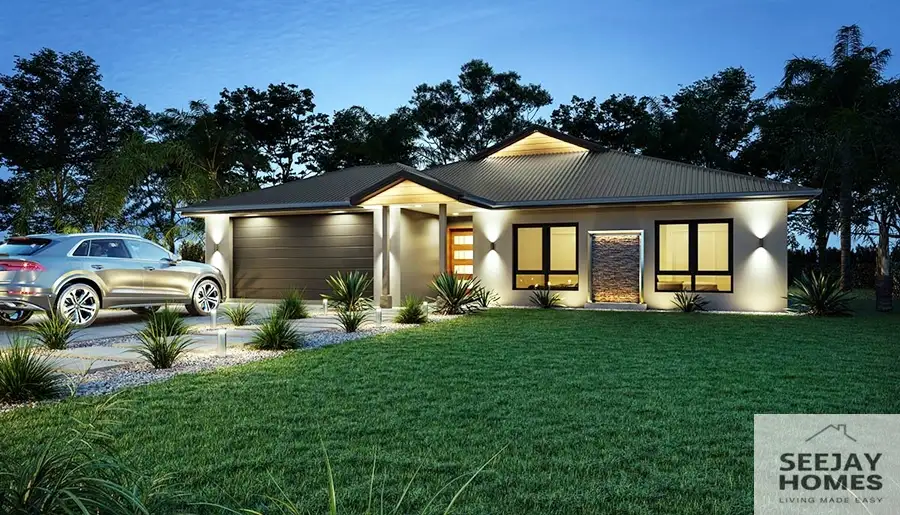


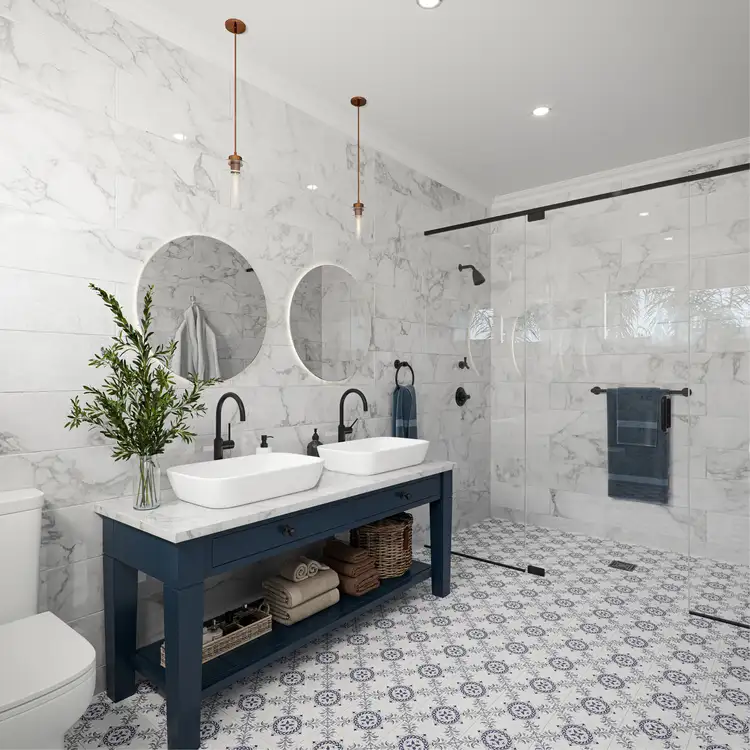
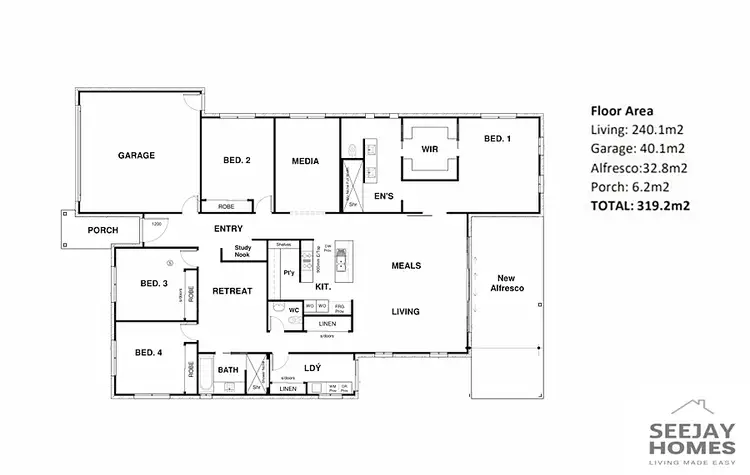
+6
Sold
lot 2 Funk Road, Regency Downs QLD 4341
Copy address
$170,000
- 4Bed
- 2Bath
- 2 Car
- 4095m²
House Sold on Mon 27 Jul, 2020
What's around Funk Road
House description
“Stunning House & Land Package From SeeJay Homes”
Property features
Building details
Area: 319m²
Land details
Area: 4095m²
What's around Funk Road
 View more
View more View more
View more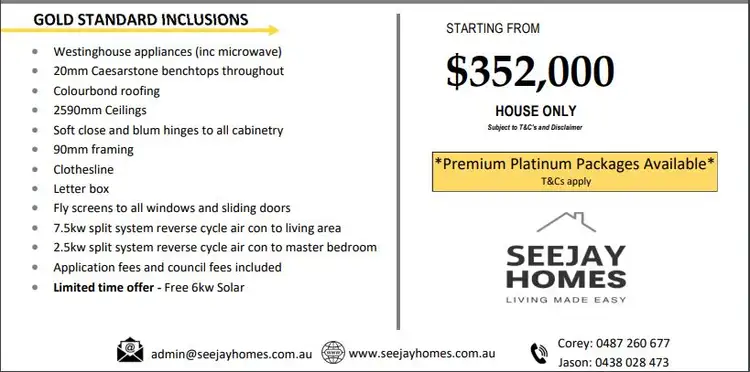 View more
View more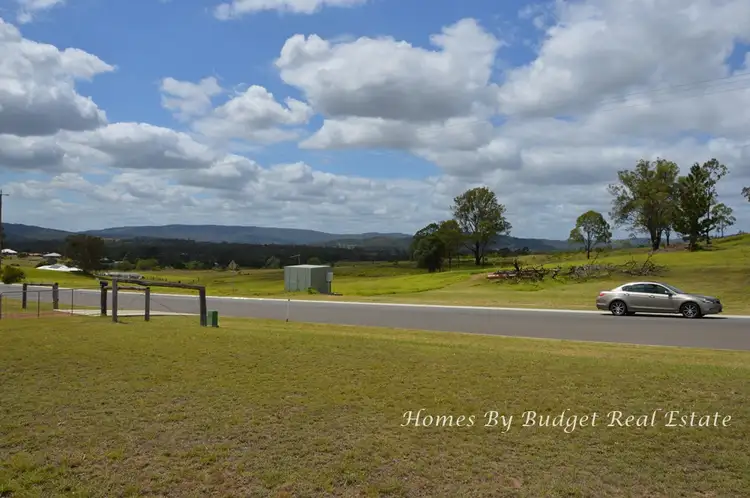 View more
View moreContact the real estate agent

Paul Barton
Budget Realty
0Not yet rated
Send an enquiry
This property has been sold
But you can still contact the agentlot 2 Funk Road, Regency Downs QLD 4341
Nearby schools in and around Regency Downs, QLD
Top reviews by locals of Regency Downs, QLD 4341
Discover what it's like to live in Regency Downs before you inspect or move.
Discussions in Regency Downs, QLD
Wondering what the latest hot topics are in Regency Downs, Queensland?
Similar Houses for sale in Regency Downs, QLD 4341
Properties for sale in nearby suburbs
Report Listing
