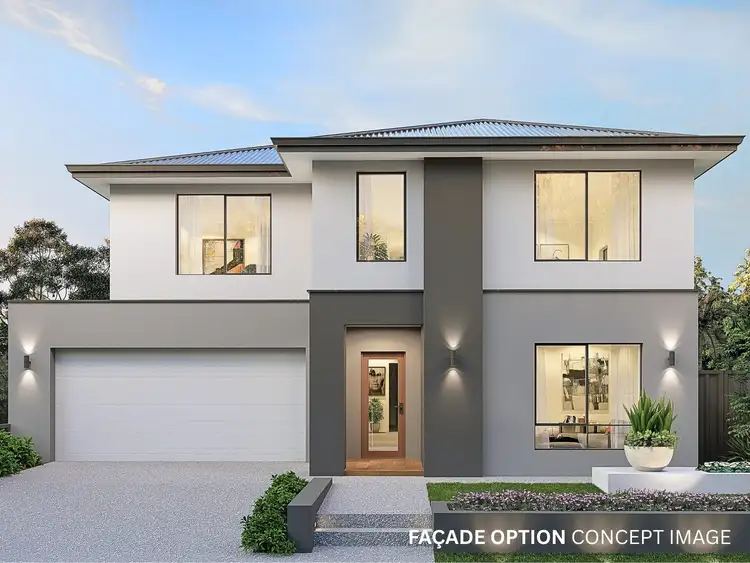Not sure if building is the right move, or where to begin?
Established homes often come with dated layouts, worn interiors and no structural warranty. Even after fresh paint or new floors, they can still feel like someone else’s home.
A lot of house and land packages seem appealing at first, but the designs are usually fixed, the inclusions are basic and there’s little flexibility to make it feel like yours. That’s not how we do things.
This new home package gives you more choice, with custom design options, upfront pricing, quality inclusions, a location that suits your lifestyle and the peace of mind that comes with warranties on your home and appliances.
The Land and Location:
- Land expected to title inDecember 2025, in sought-after Underbank Estate, Bacchus Marsh
- 448m² north-facing, regular-shaped block
- Close to schools, shops, parks and transport
Design a Home That Suits You:
Choose from a range of home designs and façade options, or customise your layout to suit your block, lifestyle and budget. Featured floor plan shown is our Valencia 34sq (312.32m²) home design with 4 Bedrooms, 2.5 Bathrooms, 3 Living areas and 2 Car Garage.
Classic Special - Single Storey Inclusions to Your New Home:
- Trusted builder with a 25-year structural warranty
- Site works and service allowances included
- 7-star energy rating with solar PV
- Double-glazed main doors and windows
- Stone benchtops in kitchen, bathroom and ensuite
- 1200mm kitchen island, pot drawers and pull-out bin
- High-gloss cabinetry with soft-close hinges
- 900mm oven, integrated rangehood & overheads
- 2590mm ceilings, ducted heating and three-coat paint
- Double shower & double basins in the Ensuite
- Tiled shower bases, European style tapware and basins
- Laminate flooring, loop-pile carpets and modern tiles
- Choice of façade styles with motorised garage door
Promotions and Popular Upgrade Options:
- Free $50K kitchen upgrade included
- Add-on packs available: LED downlights, higher ceilings and more
- Optional refrigerated air conditioning
- Choose other popular upgrades: blinds, driveway, dishwasher
Clear Pricing and Real Value:
We don’t aim to be the cheapest. We focus on value with quality construction, practical design and inclusions that matter. You’ll get a clear estimate upfront and a transparent discount on your home package so you can plan with confidence.
- Two-part contract: Land: $390000 and Home: $528698
- Deposit total from around $30K, depending on the package
Next Steps:
1. Call or enquire and tell us what you're looking for
2. We’ll book a phone appointment to understand your needs and see how we can help
3. From there, you can start the process toward your new home with an initial deposit
Important Information: Pricing, timelines, site works and service allowances are estimates only and may vary depending on site-specific conditions, soil tests, site surveys, developer plans, approvals and builder review. Inclusions, offers and promotions may vary by specification level. Pricing excludes government, legal and bank fees but may include eligible promotions and the First Home Owner Grant (FHOG). Full price applies if ineligible. Floorplans and images are illustrative only and may show items not included or available as upgrades. Please confirm all details with your builder, land agent or broker. Refer to the New Home Contract for full terms. For more information, speak to your New Home Specialist.
Property Code: 840








 View more
View more View more
View more View more
View more View more
View more
