An exceptional opportunity awaits to become the proud owner of this magnificent double-storey residence, boasting 5 bedrooms, 3 bathrooms, and a 3-car garage. No expense has been spared in crafting this exquisite home.
This outstanding 5-bedroom gem is a haven of luxury, offering an array of inclusions that elevate it to a class of its own. The ground floor bedroom and adjoining bathroom stand out as a popular feature, providing an ideal space for guests, independent children, or grandparents, ensuring utmost convenience and accessibility.
The home showcases two distinct living areas, each contributing to the flexible lifestyle options it affords. The spacious kitchen, dining, and family area create a central hub for daily activities, seamlessly connected to an adjoining covered alfresco terrace for outdoor enjoyment. Additionally, a formal living space is provided for hosting and entertaining family and guests, adding a touch of sophistication to your gatherings.
The master bedroom is a sanctuary of comfort, featuring walk-in robes and an ensuite, providing a private retreat for the homeowners. All bedrooms, generously sized, come equipped with built-in robes and convenient access to a large and functional family bathroom, enhancing the practicality and comfort of daily living.
Adding to its allure, this home boasts two extra living areas upstairs—one designated as a media room and the other as a rumpus. This residence truly has it all, offering a wealth of spaces to relax, entertain, and enjoy the finer aspects of life.
Don't miss out on this unparalleled opportunity to call this well-appointed home your own—a residence that seamlessly blends style, functionality, and luxury.
Filled with inclusions inside and out.
• Ducted reverse cycle air conditioning
• Stone kitchen benchtops
• Glass splashback
• Window Furnishings throughout
• Alarm system with ‘Touchnav’ LED code pad and 2 remotes (also, connected to garage door auto opener)
• Auto garage door (one door only)
• Half height tiling to bathroom & ensuite and powder rooms that include showers
• Free-standing bath tub
• Solar
^ All plans, drawings and designs in this website are for marketing and illustrative purposes only. Dimensions and specifications are approximate and may not be accurate. Photographs, artists impressions and other imagery used are for illustrative purposes and may show fixtures, fittings, finishes, floorplans, furniture, landscaping, internal and external finishes, and decorative items that are not included in the sale. Allam Homes Pty Limited reserves its right to alter the design, specifications, dimensions, floorplans, inclusions, finishes, and prices without notice or obligation. For further information and to view the full terms and conditions visit www.allam.com.au.
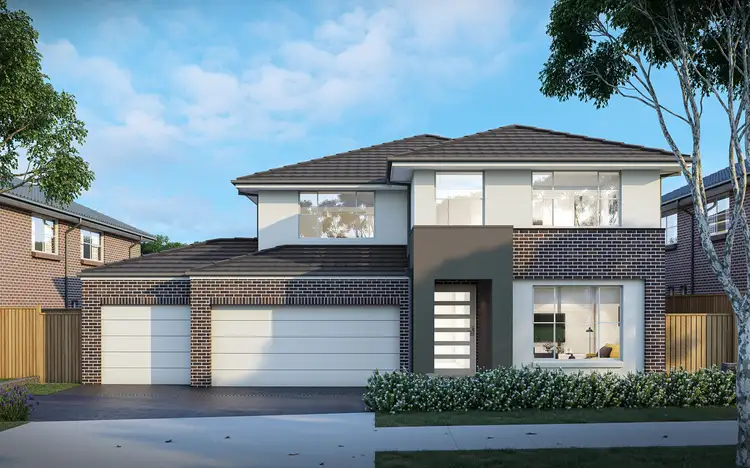
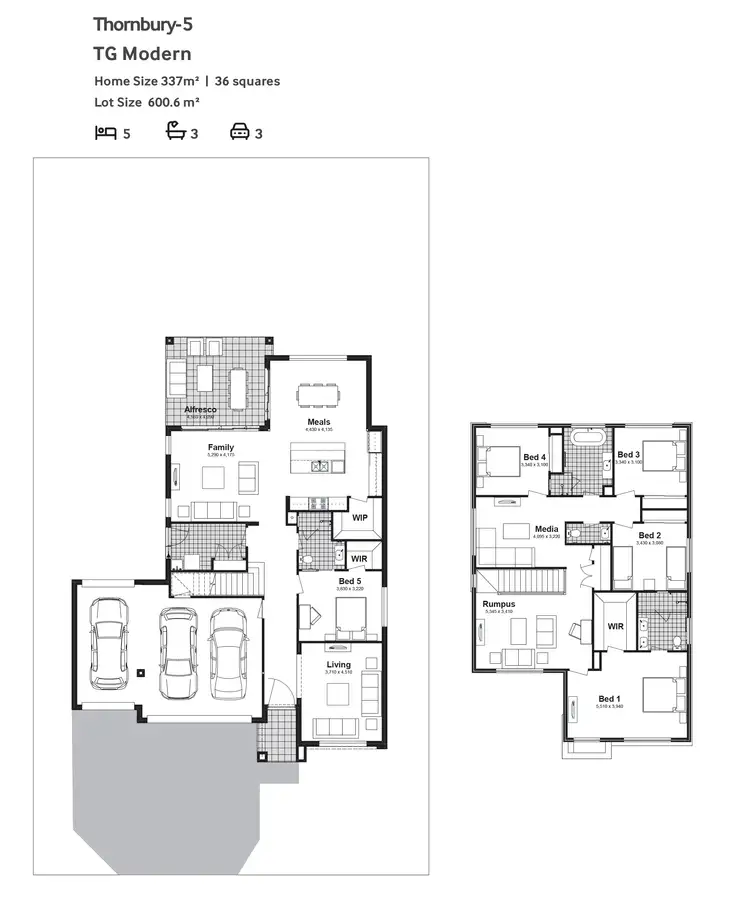
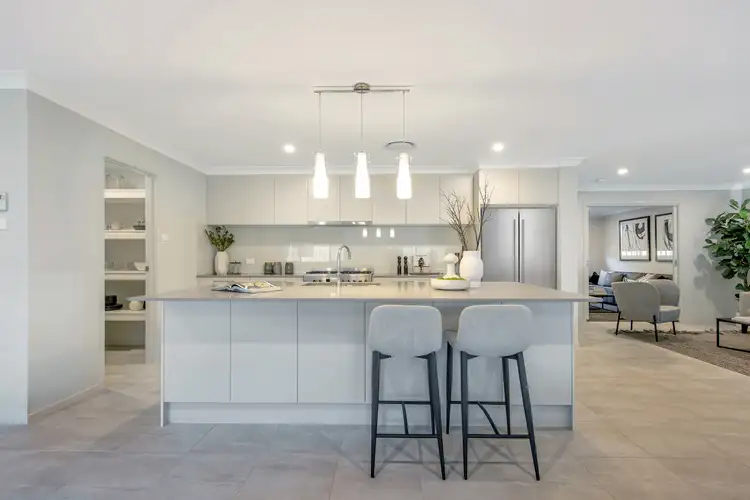
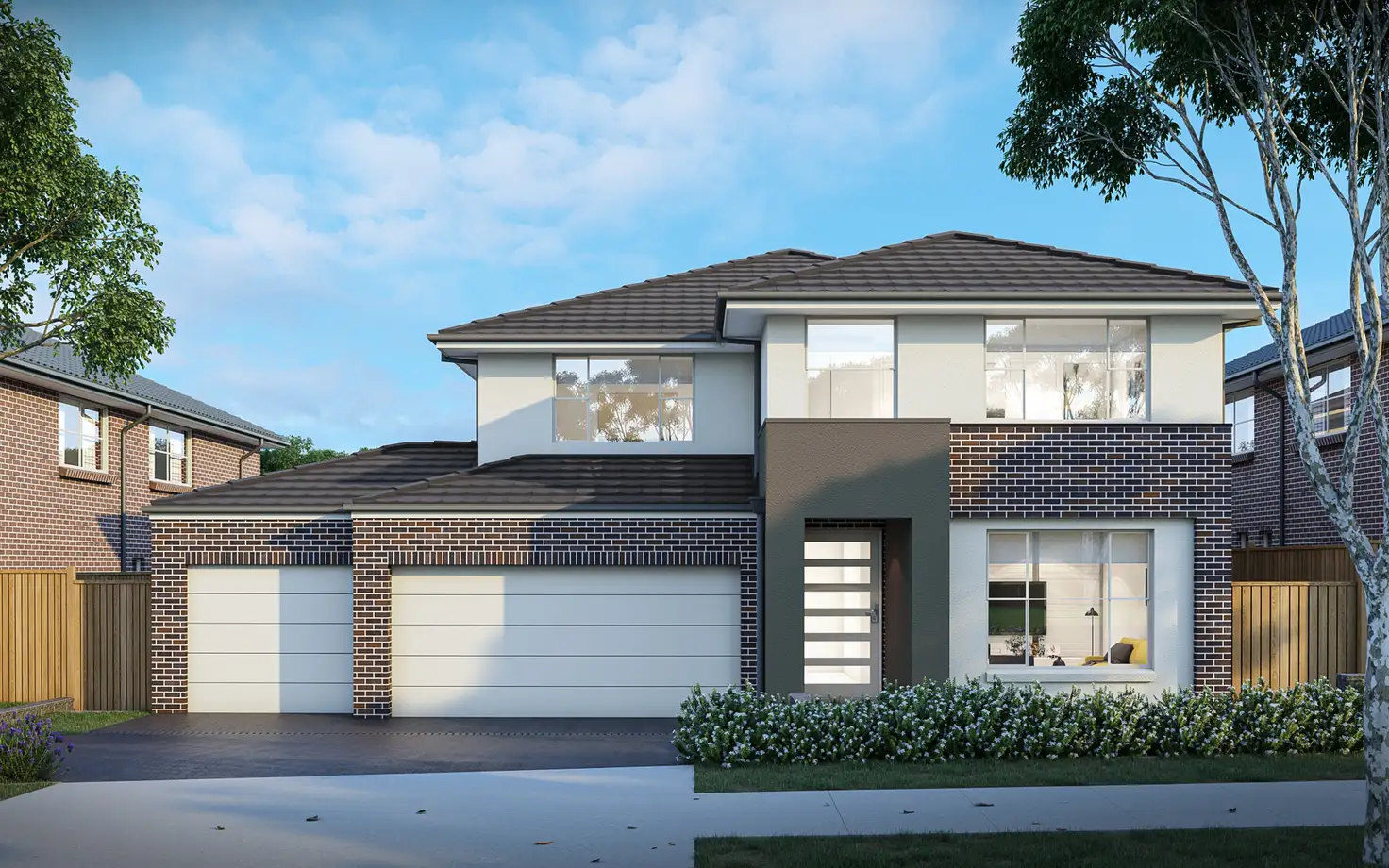


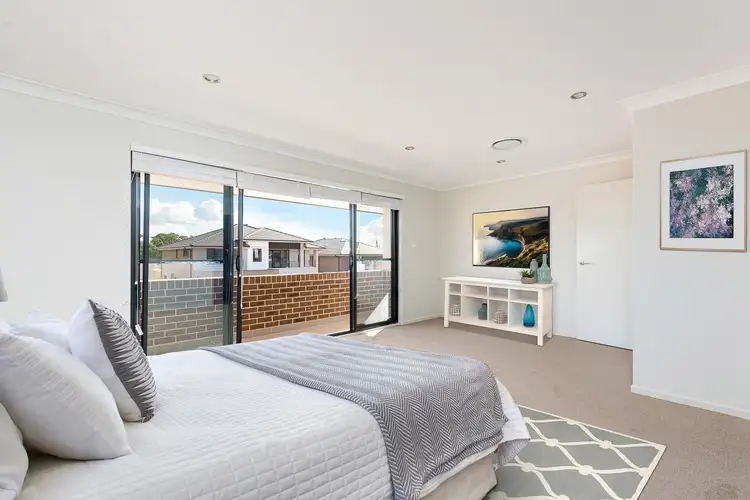
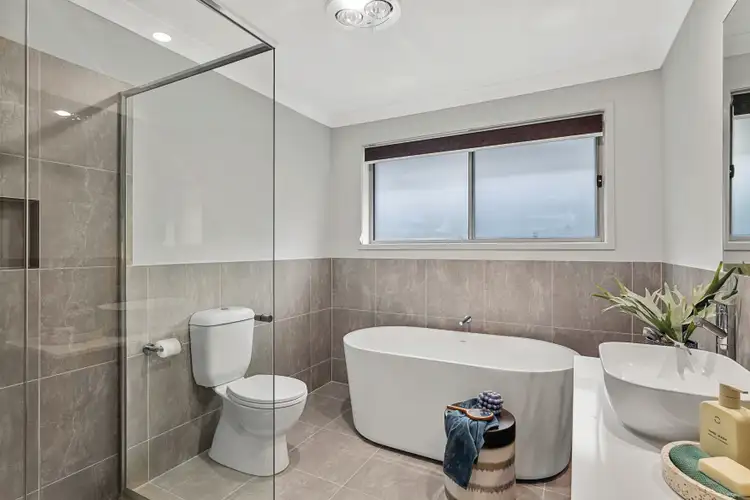
 View more
View more View more
View more
