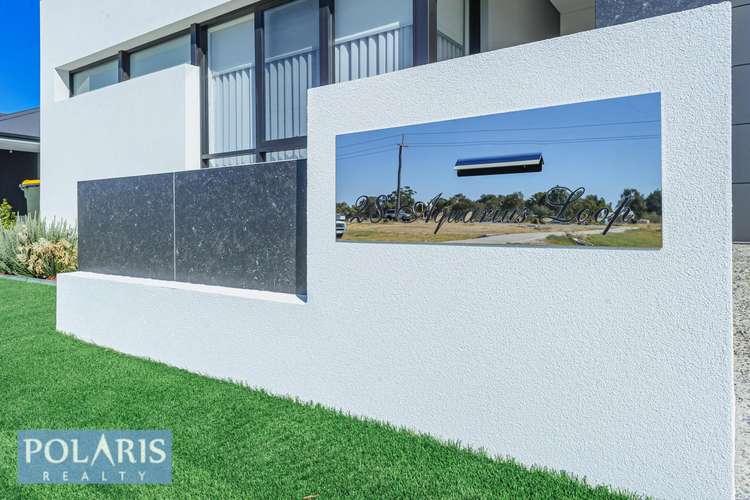HIGH $800,000's
3 Bed • 3 Bath • 2 Car • 306m²
New








Lot 232, 28 Aquarius Loop, Bennett Springs WA 6063
HIGH $800,000's
- 3Bed
- 3Bath
- 2 Car
- 306m²
House for sale32 days on Homely
Next inspection:Sun 28 Apr 1:00pm
Home loan calculator
The monthly estimated repayment is calculated based on:
Listed display price: the price that the agent(s) want displayed on their listed property. If a range, the lowest value will be ultised
Suburb median listed price: the middle value of listed prices for all listings currently for sale in that same suburb
National median listed price: the middle value of listed prices for all listings currently for sale nationally
Note: The median price is just a guide and may not reflect the value of this property.
What's around Aquarius Loop
House description
“STUNNING EXECUTIVE LUXURY LIVING”
Step into a world of refined living, where every detail has been meticulously crafted to create an exceptional home that redefines the meaning of elegance. This stunning 2023 built 3-Bedroom home each with their own Ensuite. Large entry hall, with Travertine tiled walls, opens into large living area, family, and dining.
You'll be in a Chefs kitchen heaven in this modern well-equipped custom kitchen with built in dining table and built in wall electric oven, next to the built in microwave, electric induction hot plate, built in Miele fridge and dishwasher. Stone bench tops and with an abundance of cupboard space.
Large Master bedroom with walk in wardrobe with ensuite including double vanity, free standing bathtub, large shower, and toilet. All other bedroom with walk in wardrobe with ensuite, shower and toilet.
Special Features
Separate Theatre Room
Washed agregate concrete
Aluminium composite garage door
Commercial profile framed windows and doors 7mm glass
High ceilings 3m
Aluminium framed doors 2.4 high
Solid doors
Travetine feature walls
Timber look cladding feature walls
Inbuilt TV units
Floor to ceiling tiles on bathrooms
Built in wardrobe in each bedroom
Miele appliances throughout
Integrated Miele fridge and dishwasher
Custom made kitchen with Inbuilt dining table
Built in cabinet for laundry sink and washing machine
Large hidden linen
Ducted air/con Smart panel Operated via app
Anti con 55mm Insulation under colorbond roof
Ceiling insulation
Cavity insulation
Double brick built
High ceiling in garage
Artificial grass front and back
Land Area 306sqm
Centrally located close to public transport, easy access to Reid/Tonkin Highway, Shopping Centre, Parklands, Schools,
and delightful Swan Valley with Arrays of cafes Wineries and restaurants.
Call Marko Jovicic to arrange a private inspection on 0422 089 590.
Disclaimer:
The above particulars are supplied for information only and shall not be taken as a representation of the Seller or it's Agent as to the accuracy of the details mentioned here in which may be subject to change at any time without notice. No warranty or representation is made as to it's accuracy and interested parties should place no reliance on it and should make their own independent enquiries.
Property features
Air Conditioning
Other features
Entrance Hall, Kitchen/Dining, Lounge/Dining, Laundry, 1 Storey, Water ClosetsLand details
What's around Aquarius Loop
Inspection times
 View more
View more View more
View more View more
View more View more
View moreContact the real estate agent

Marko Jovicic
Polaris Realty
Send an enquiry

Agency profile
Nearby schools in and around Bennett Springs, WA
Top reviews by locals of Bennett Springs, WA 6063
Discover what it's like to live in Bennett Springs before you inspect or move.
Discussions in Bennett Springs, WA
Wondering what the latest hot topics are in Bennett Springs, Western Australia?
Similar Houses for sale in Bennett Springs, WA 6063
Properties for sale in nearby suburbs
- 3
- 3
- 2
- 306m²