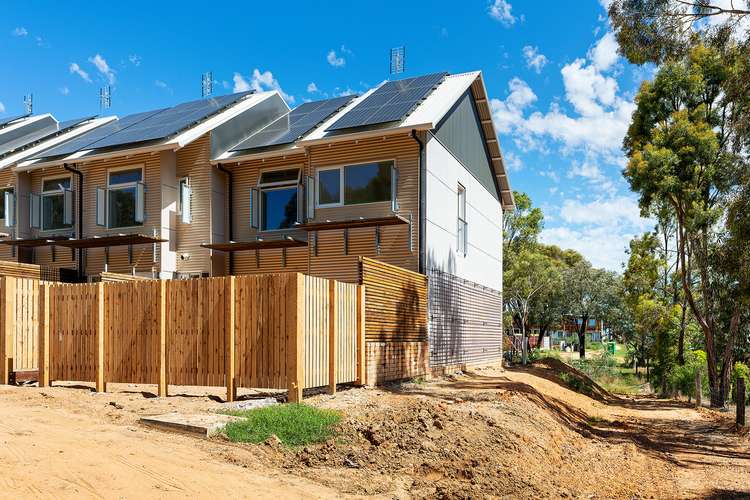$985,000
3 Bed • 1 Bath • 1 Car
New








Lot 26/19- 21 Reckleben Street, Castlemaine VIC 3450
$985,000
Home loan calculator
The monthly estimated repayment is calculated based on:
Listed display price: the price that the agent(s) want displayed on their listed property. If a range, the lowest value will be ultised
Suburb median listed price: the middle value of listed prices for all listings currently for sale in that same suburb
National median listed price: the middle value of listed prices for all listings currently for sale nationally
Note: The median price is just a guide and may not reflect the value of this property.
What's around 21 Reckleben Street
House description
“Ethos of Sustainability”
Due for completion in mid-June, this contemporary three-bedroom, two-storey townhouse quietly set back on the allotment has at its core an ethos of sustainability, community and self-sufficiency. Welcome to The Paddock, a unique community-orientated project designed to value a sustainable lifestyle, both privacy and sharing, food growing, communal facilities and within walking distance or a short drive of the retail and amenities of Castlemaine, the train station, Castlemaine Botanical Gardens, and access to walking tracks.
Rough-sawn cladding and a passive solar design, the townhouse features entry into a spacious open-plan kitchen with a study before opening into a living with dining space. North-facing, the dining opens onto a private 6.2m x 6.4m courtyard. The kitchen provides an induction cooktop with an under-mount oven, a dishwasher, a pantry and a central island with a recycled timber benchtop providing additional seating. Completing the ground floor is a powder room.
Stairs lead to the second level, highlighted by the vaulted light well (remote opening/self-closing). Two north-facing bedrooms overlook the communal gardens and surrounding landscape and feature built-in robes, and the north-west bedroom has a Juliet balcony, making for a perfect spot to watch the sunsets. The third bedroom is south-facing and has a built-in robe. Servicing the bedrooms on the second level is a bathroom with a shower, a vanity, a toilet and laundry facilities incorporated into the design. A loft accessed via a pulldown ladder provides additional storage. Design details include double glazing, a hot water heat pump, a 4Kw integrated solar system and an NBN connection.
A north-facing courtyard/ garden allows for a private space, whilst the communal grounds include meandering paths, raised veggie gardens, a chicken pen, fruit trees, sitting areas, sheds, a 15amp power point in carport, and a community centre featuring meeting spaces, a kitchen and guest accommodation for family and friends. Communal benefits include an embedded network solar system that feeds back to the grid and water storage. Stamp duty concessions may apply.
Property features
Balcony
Built-in Robes
Courtyard
Dishwasher
Living Areas: 1
Outdoor Entertaining
Solar Panels
Study
Toilets: 2
Other features
Close to Schools, Close to Shops, Close to Transport, Double glazing, Heat exchanged hot waterDocuments
What's around 21 Reckleben Street
Inspection times
 View more
View more View more
View more View more
View more View more
View moreContact the real estate agent

Tom Robertson
Cantwell Property Castlemaine
Send an enquiry

Nearby schools in and around Castlemaine, VIC
Top reviews by locals of Castlemaine, VIC 3450
Discover what it's like to live in Castlemaine before you inspect or move.
Discussions in Castlemaine, VIC
Wondering what the latest hot topics are in Castlemaine, Victoria?
Similar Houses for sale in Castlemaine, VIC 3450
Properties for sale in nearby suburbs
- 3
- 1
- 1