Lot 33, 15 YARRAH DRIVE, YASS
A great opportunity to secure a brand-new home off the plan in the thriving Yarrah Estate, Yass. Brought to you by quality local builders, this thoughtfully designed residence combines contemporary comfort, energy efficiency, and a family-friendly layout - all set within a peaceful, master planned community.
This home offers a well-balanced floor plan with four bedrooms (or three plus a second living), two bathrooms, and an open-plan kitchen, living and dining area that opens out to a covered alfresco - perfect for effortless indoor-outdoor living.
Every detail has been considered, from double-glazed windows to reverse cycle heating and cooling, making this a home that's comfortable all year round. The package also includes full landscaping and a custom-designed firepit area for entertaining or relaxing under the stars.
Whether you're looking to upsize, invest, or secure your first home, this is an exceptional opportunity to build your future in one of Yass's most sought-after new communities.
Key Features:
• Secure now and customise your finishes with this off-the-plan build
• Quality construction by trusted local builders
• 138.47m2 of internal living + 44.83m2 double garage
• Covered alfresco (18.77m²) perfect for entertaining
• Double-glazed windows and reverse cycle heating & cooling
• Master suite with walk-in robe and ensuite
• Full landscaping included, complete with firepit area
• Located in the popular Yarrah Estate, close to parks, walking trails and town services
Living Size: 138.47m2
Garage Size: 44.83m2
Alfresco Size: 18.77m2
Porch Size: 3.42m2
Please Note: Photos are an example of the finished product only
LOT 32, 13 YARRAH DRIVE, YASS
Set within the picturesque Yarrah Estate and just moments from the tranquil Yass River, this thoughtfully designed off-the-plan residence delivers the perfect fusion of contemporary living and natural surrounds. Whether you're a first-home buyer, downsizer or investor, this is an exceptional opportunity to secure a quality-built home in one of Yass' most exciting new communities.
Crafted by a respected local builder with a reputation for excellence, this home boasts all the modern conveniences you'd expect, including double-glazed windows, reverse cycle heating and cooling for year-round comfort, and an intelligently designed layout to suit a range of lifestyles.
The heart of the home features a sleek kitchen with a walk-in pantry overlooking the open-plan dining and family area, seamlessly extending to the covered alfresco, perfect for entertaining. The landscaped gardens create a private, low-maintenance oasis, complete with a firepit area ideal for relaxed evenings with family and friends.
Surrounded by the natural beauty of the Yass River and within close proximity to town conveniences, schools, and parks, this home represents an exceptional opportunity to enjoy the best of country living with modern ease.
Highlights include:
• 3 generously sized bedrooms with built-in robes, plus a flexible 4th bedroom or second living/lounge
• Master suite with walk-in robe and ensuite
• Double garage with internal access and additional storage
• Separate laundry with external access
• Designer finishes and quality fixtures throughout
• Fully landscaped block with timber fencing for privacy
Living Size: 138.47m2
Garage Size: 44.83m2
Alfresco Size: 18.77m2
Porch Size: 3.42m2
Please Note: Photos are an example of the finished product only
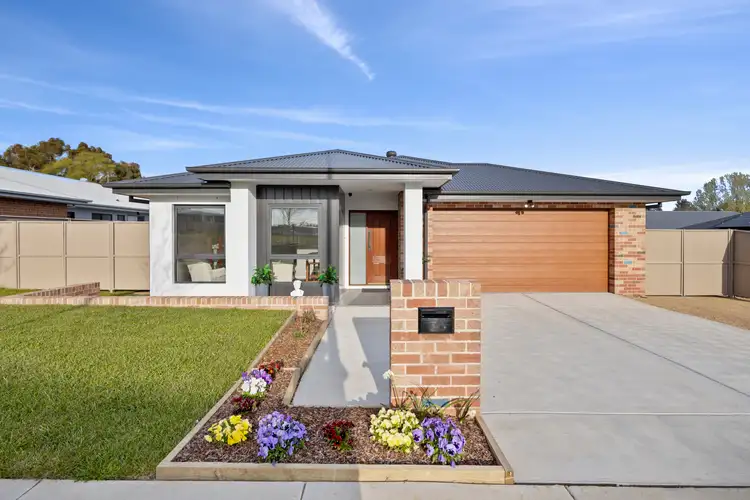
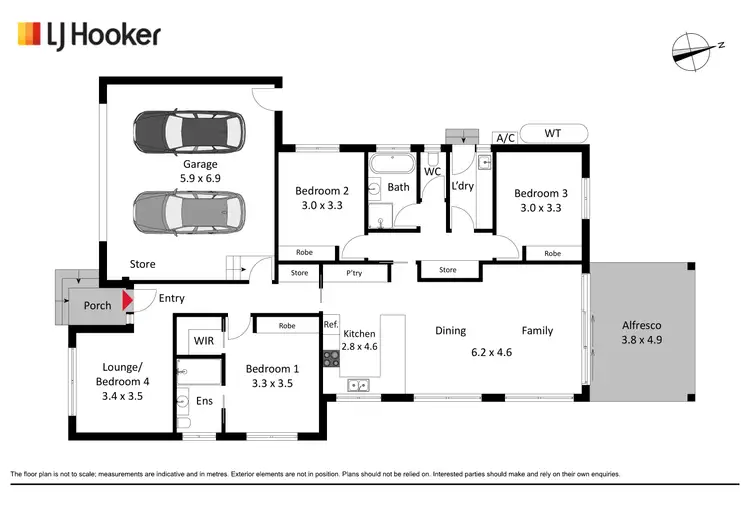
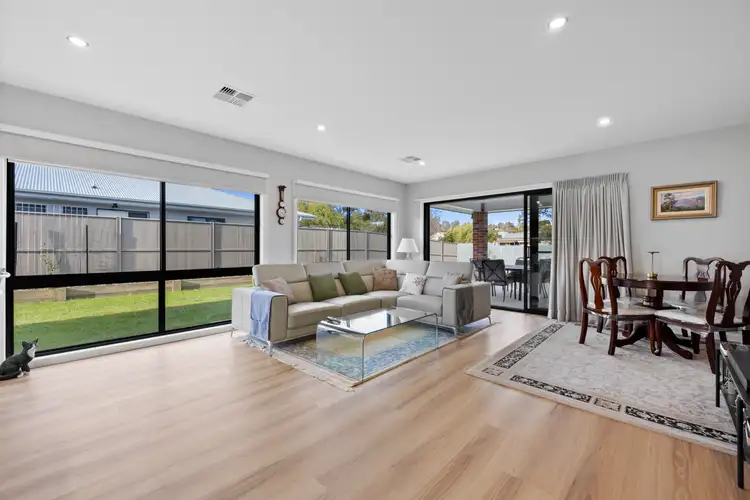
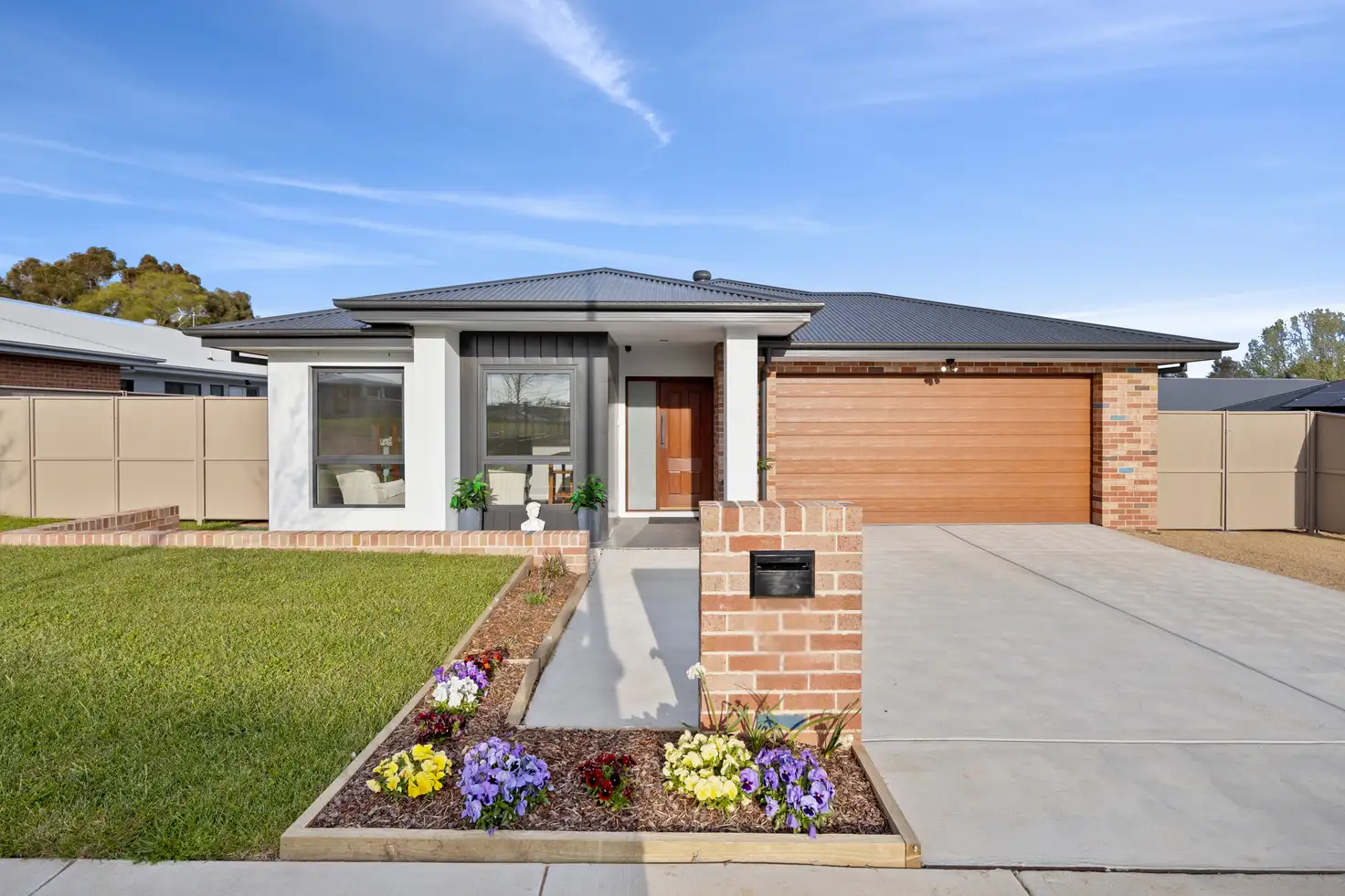


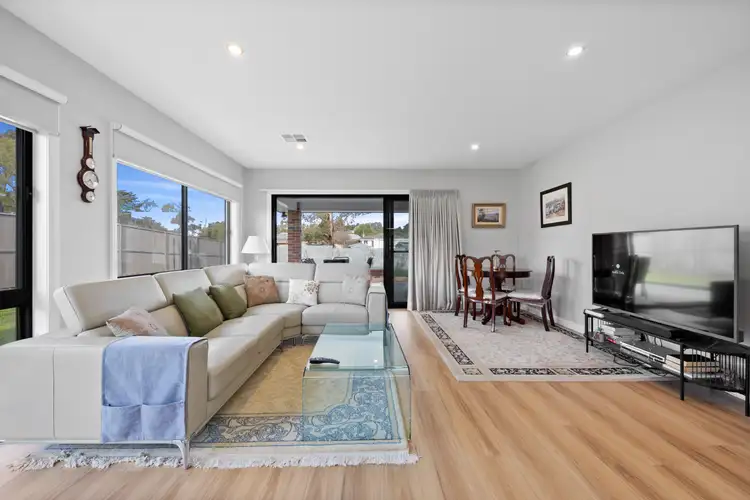
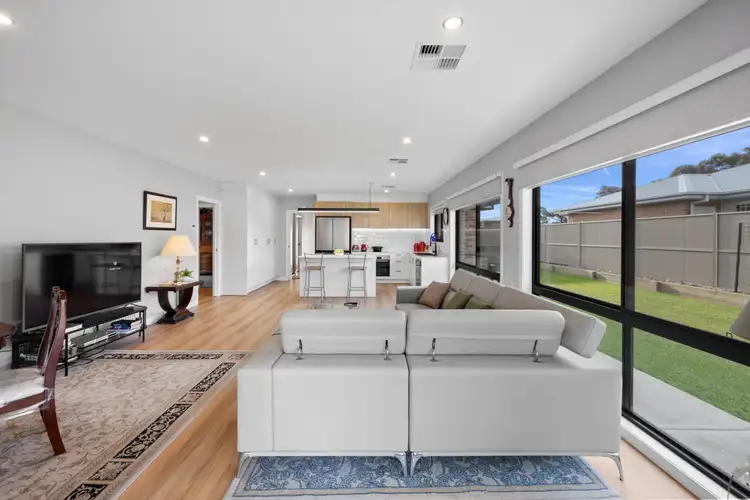
 View more
View more View more
View more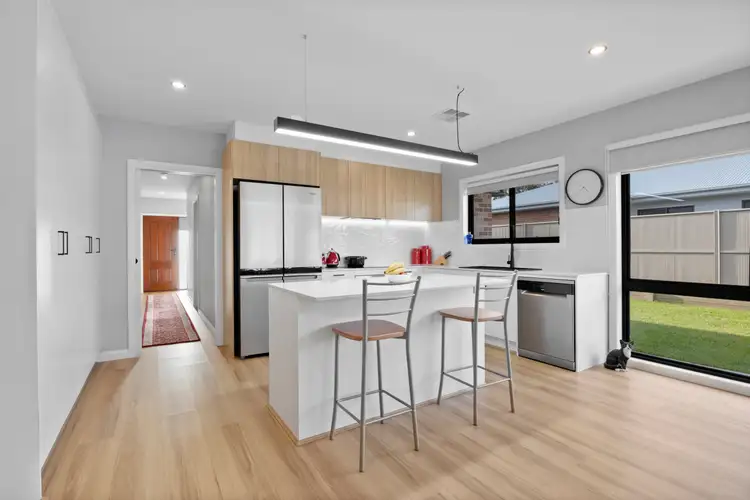 View more
View more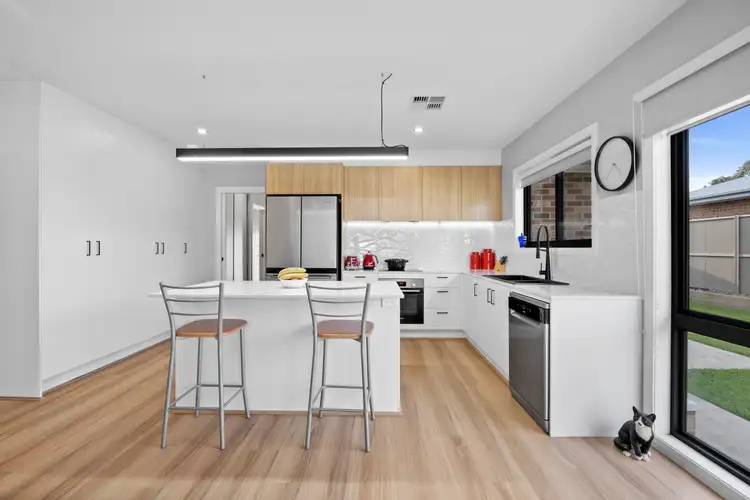 View more
View more
