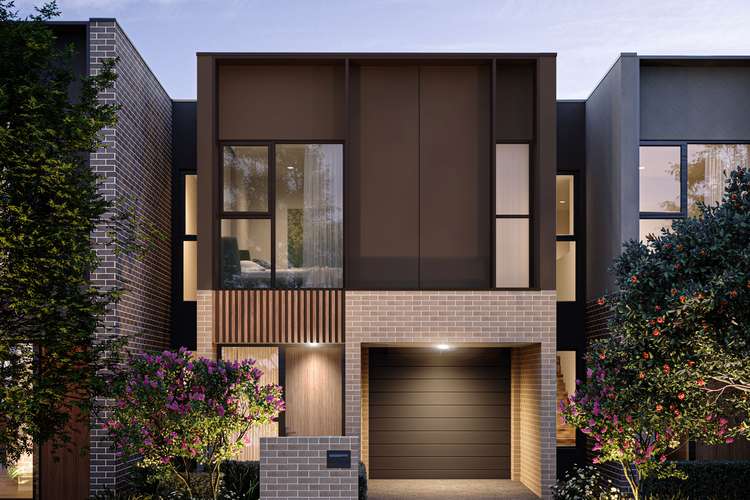$1.15m - $1.2m
3 Bed • 2 Bath • 2 Car
New






Lot 389 Mulberry Road, Glenside SA 5065
$1.15m - $1.2m
- 3Bed
- 2Bath
- 2 Car
House for sale45 days on Homely
Home loan calculator
The monthly estimated repayment is calculated based on:
Listed display price: the price that the agent(s) want displayed on their listed property. If a range, the lowest value will be ultised
Suburb median listed price: the middle value of listed prices for all listings currently for sale in that same suburb
National median listed price: the middle value of listed prices for all listings currently for sale nationally
Note: The median price is just a guide and may not reflect the value of this property.
What's around Mulberry Road
House description
“Due for completion in Winter 2024”
Welcome to the Riverton.... a brand-new Town Home on the edge of the City - Due for completion in Winter of 2024.
The Riverton is a charming 3-bedroom, 2.5 bathroom and 2 living area home that offers an abundance of desirable features. Combining practicality with style and offering a comfortable and inviting home that is perfect for modern living.
GROUND FLOOR:
Designed with a seamless open-plan layout, the ground floor of this residence floods with natural light, encompassing the living, dining, and kitchen areas that overlook your private courtyard. The kitchen is meticulously appointed with premium Smeg appliances and showcases sophisticated stone benchtops that elegantly extend to create a waterfall edge on the four-seater breakfast bar. This exceptional space offers an inviting ambiance for casual dining or hosting unforgettable gatherings with family and friends.
FIRST FLOOR:
Ascending upstairs, you'll discover the second spacious living area, offering versatility and comfort. The master bedroom awaits, featuring a walk-in robe and an ensuite exuding luxury with dual basins, stone benchtops, and mirrored cabinetry extending to the ceiling. Bedrooms 2 and 3 are also located on this level, each boasting built-in robes and easy access to the second bathroom. This expansive bathroom provides a serene and well-appointed space with a luxurious bath, stone vanity shelf, separate shower area, and mirrored cabinetry.
What you'll love:
• Dawn scheme
• Torrens title
• Walk in pantry
• 3 bedrooms & 2.5 bathrooms
• Stone benchtops & splashback
• Walk in robe & ensuite to master bedroom
• Italian-made Smeg appliances
• 2.7m high ceilings
• Floor-to-ceiling tiles in bathrooms
• Single garage plus off-street parking
• 2km from the CBD
• Zoned to Linden Park Primary School and Glenunga International High School
Nestled just a few hundred meters away from the newly established 1.5-hectare Cedar Woods reserve, this location is truly unparalleled. The reserve boasts amenities like a basketball court, two playgrounds, BBQ area, and sprawling lawns for recreational activities. For your grocery essentials, Frewville Foodland, celebrated as one of the world's finest supermarkets, is within easy reach. And for a more indulgent shopping experience, Burnside Village beckons with its premier designer boutiques. If you're craving the vibrant energy of the city, a leisurely stroll to the bustling East End awaits.
For further information, please contact Tayla or Matilda to book in your private appointment.
Property features
Air Conditioning
Courtyard
Ducted Cooling
Ducted Heating
Outdoor Entertaining
Remote Garage
Other features
0What's around Mulberry Road
Inspection times
Contact the real estate agent

Tayla Taarnby
Taarnby Real Estate
Send an enquiry

Nearby schools in and around Glenside, SA
Top reviews by locals of Glenside, SA 5065
Discover what it's like to live in Glenside before you inspect or move.
Discussions in Glenside, SA
Wondering what the latest hot topics are in Glenside, South Australia?
Similar Houses for sale in Glenside, SA 5065
Properties for sale in nearby suburbs
- 3
- 2
- 2