$750,000
5 Bed • 2 Bath • 6 Car • 40000m²
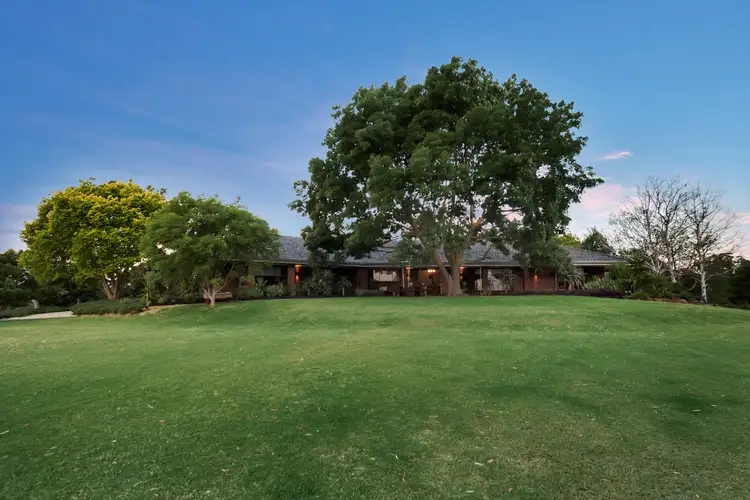
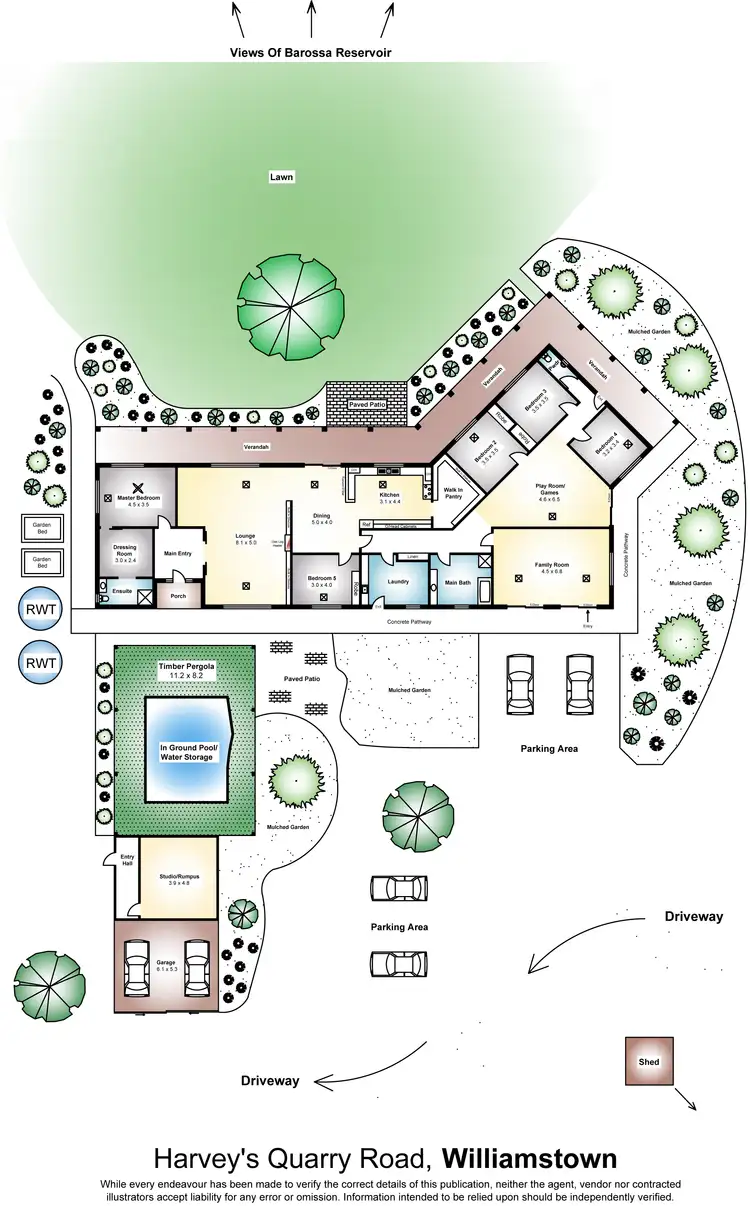
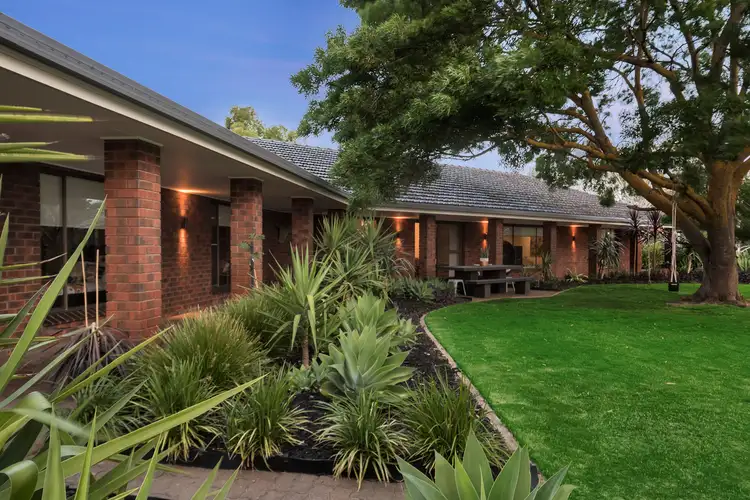
+24
Sold
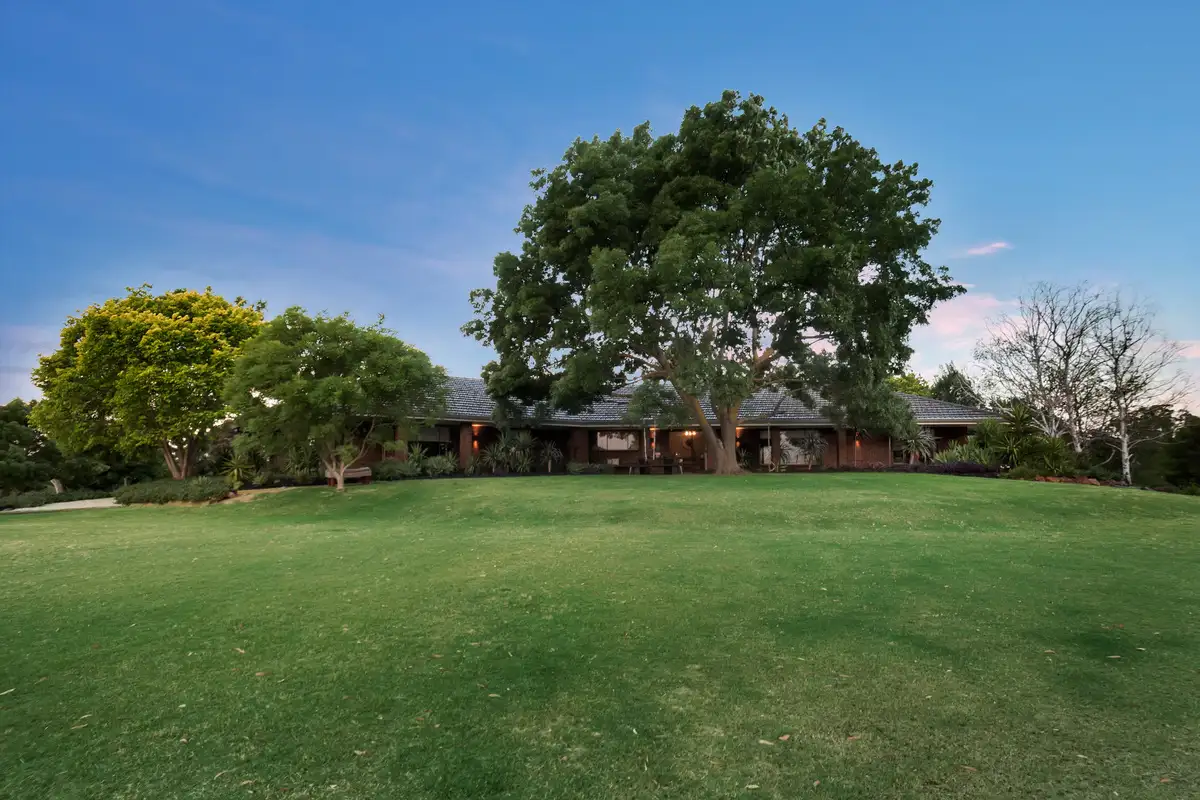


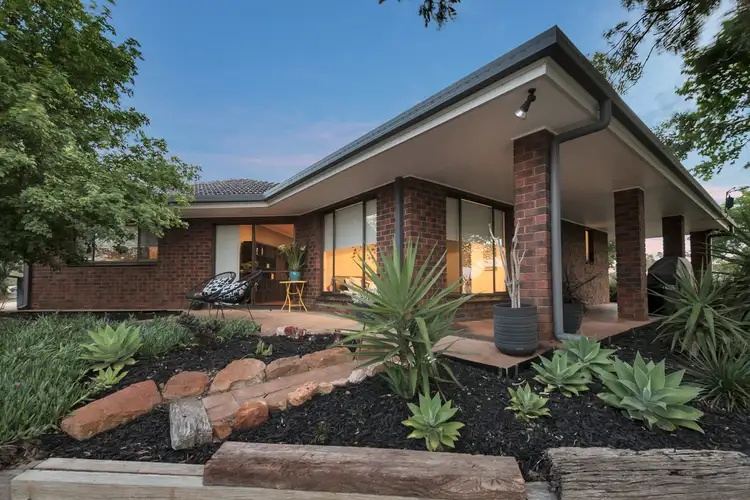
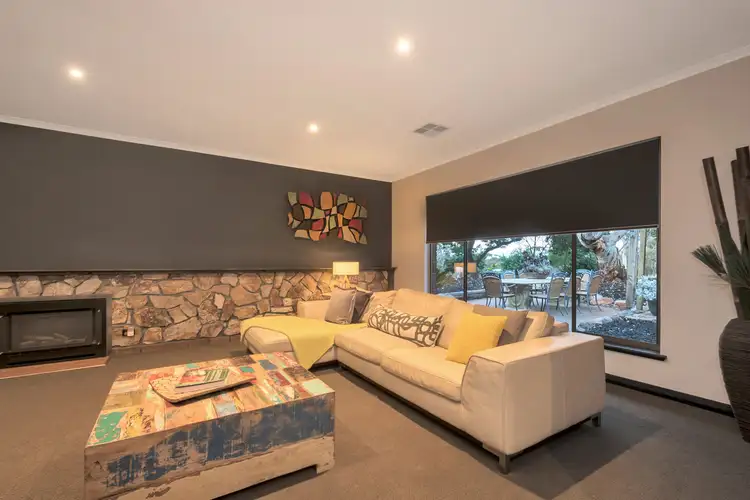
+22
Sold
Lot 4 Harveys Quarry Road, Williamstown SA 5351
Copy address
$750,000
- 5Bed
- 2Bath
- 6 Car
- 40000m²
Rural Property Sold on Fri 29 Apr, 2016
What's around Harveys Quarry Road
Rural Property description
“Once In A Lifetime!”
Property features
Municipality
BarossaBuilding details
Area: 320m²
Land details
Area: 40000m²
Interactive media & resources
What's around Harveys Quarry Road
 View more
View more View more
View more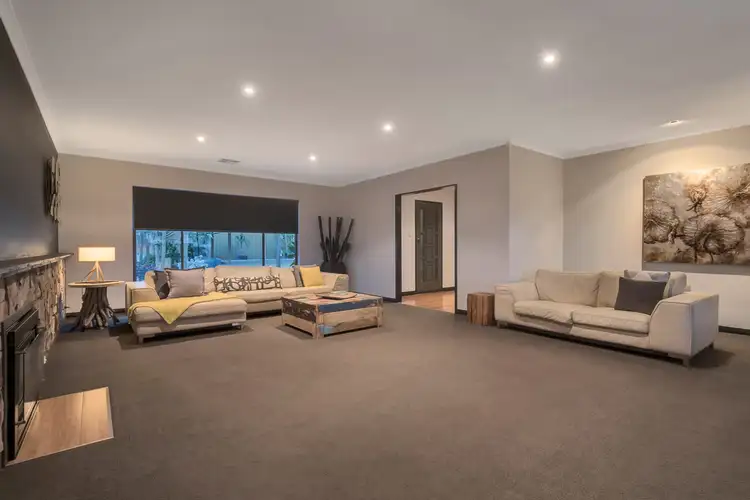 View more
View more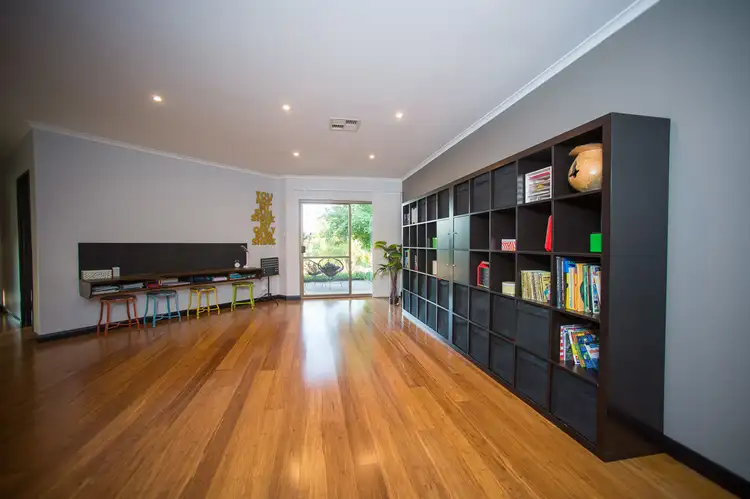 View more
View moreContact the real estate agent
Nearby schools in and around Williamstown, SA
Top reviews by locals of Williamstown, SA 5351
Discover what it's like to live in Williamstown before you inspect or move.
Discussions in Williamstown, SA
Wondering what the latest hot topics are in Williamstown, South Australia?
Similar Rural Properties for sale in Williamstown, SA 5351
Properties for sale in nearby suburbs
Report Listing

