$755,270
3 Bed • 2 Bath • 2 Car • 214m²
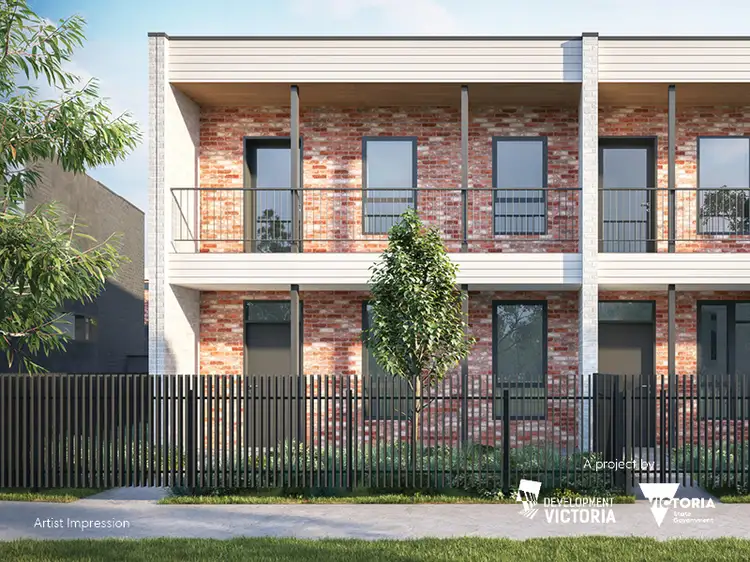
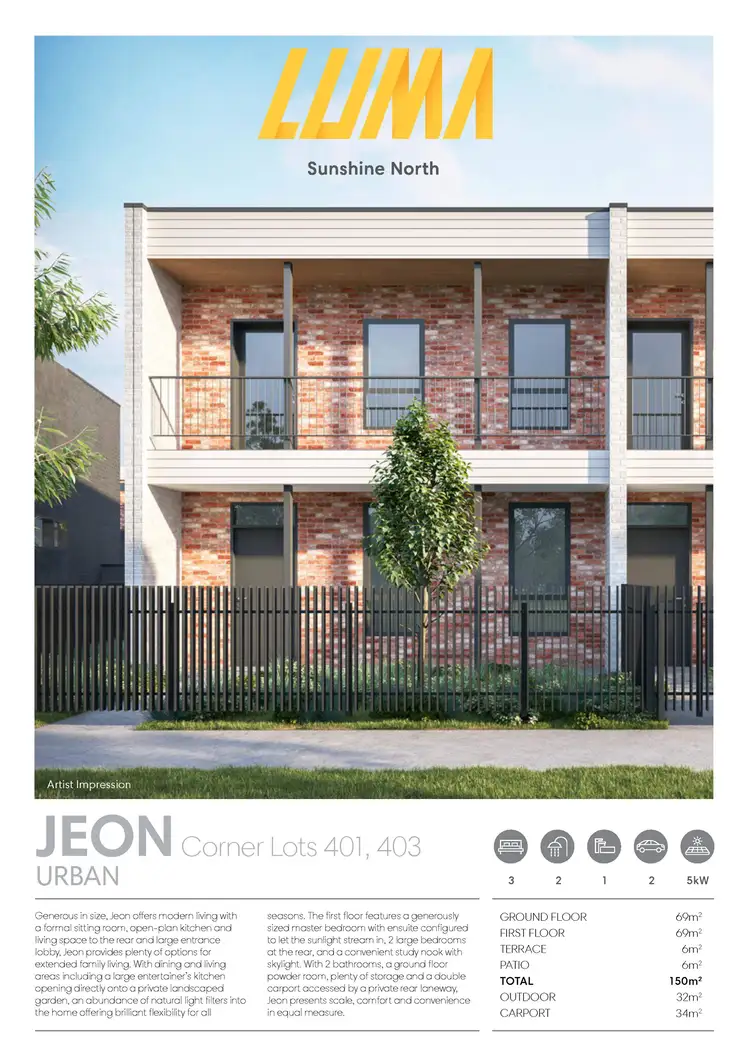
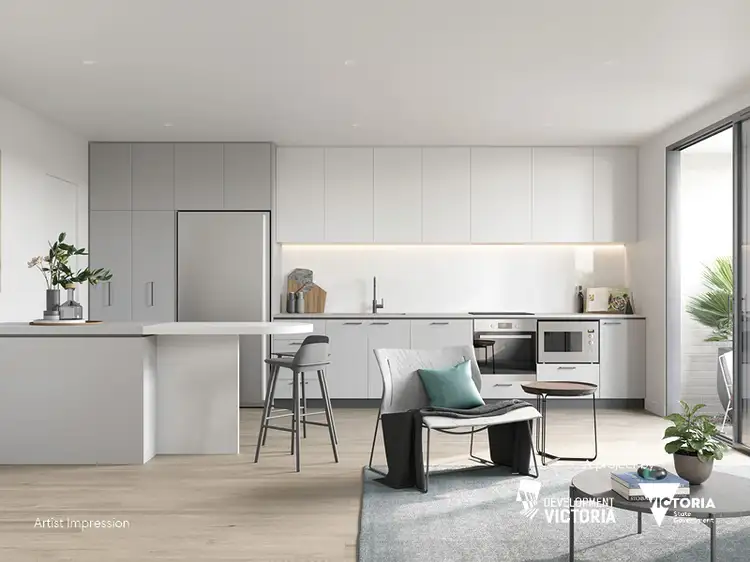
+7
Sold
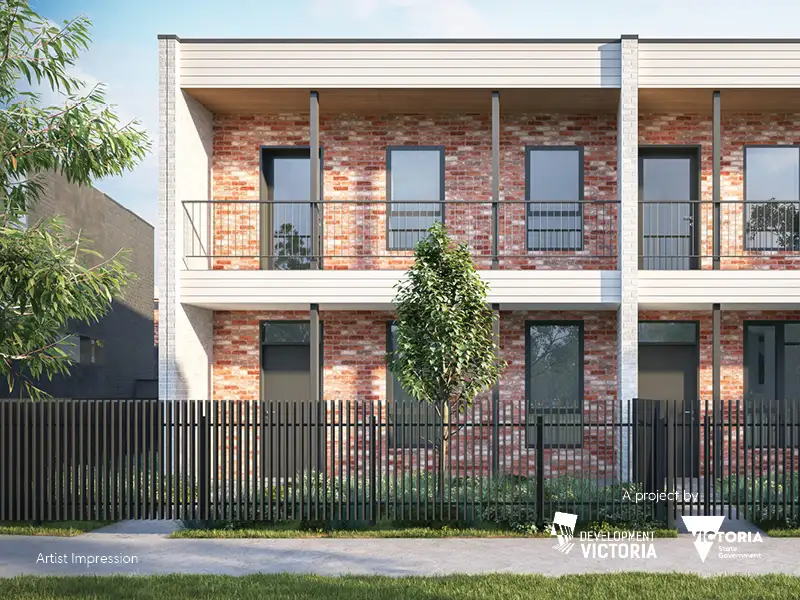


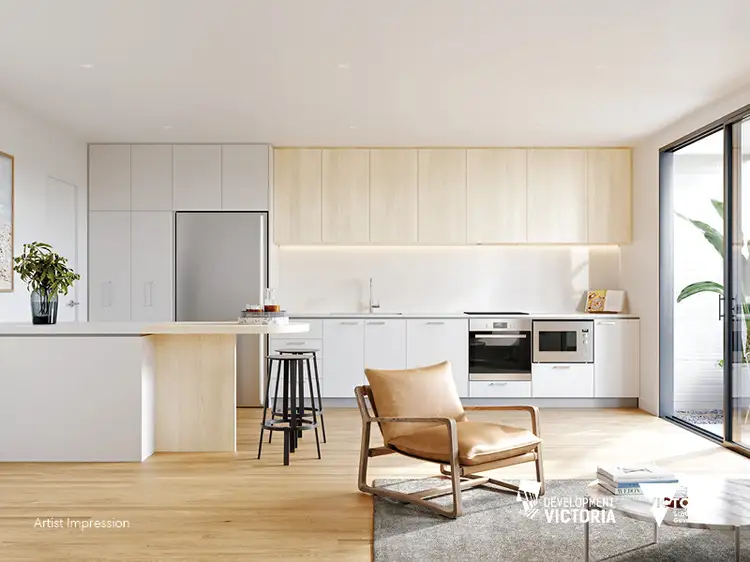
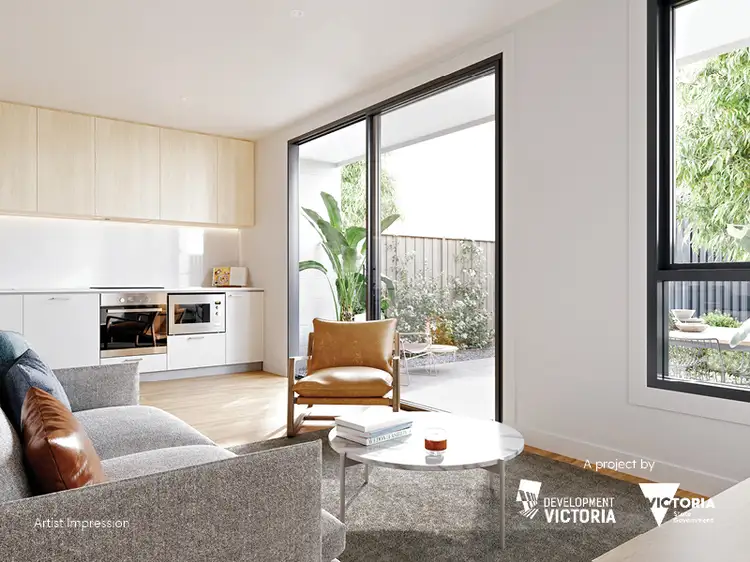
+5
Sold
Lot 401/247 St Albans Road, Sunshine North VIC 3020
Copy address
$755,270
- 3Bed
- 2Bath
- 2 Car
- 214m²
Townhouse Sold on Thu 30 May, 2024
What's around St Albans Road
Townhouse description
“JEON | Urban | LUMA Living in a new light.”
Property features
Other features
Close to Schools, Close to Shops, Close to Transport, HeatingBuilding details
Area: 150m²
Land details
Area: 214m²
Property video
Can't inspect the property in person? See what's inside in the video tour.
Interactive media & resources
What's around St Albans Road
 View more
View more View more
View more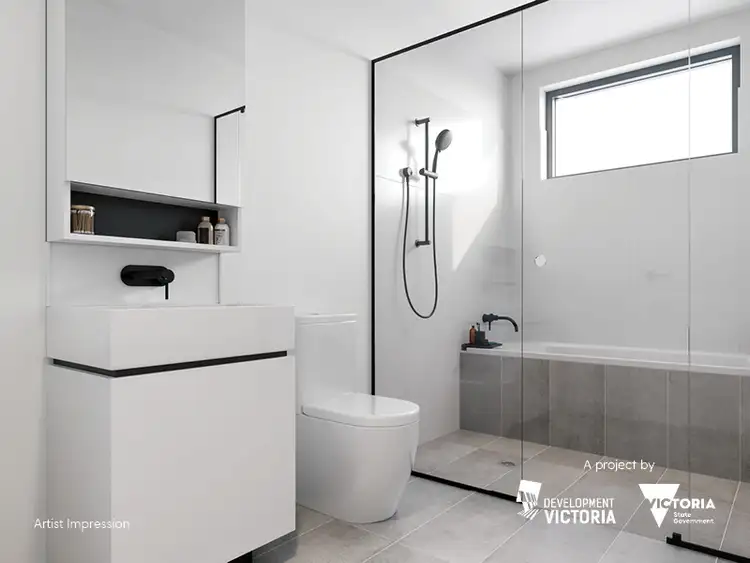 View more
View more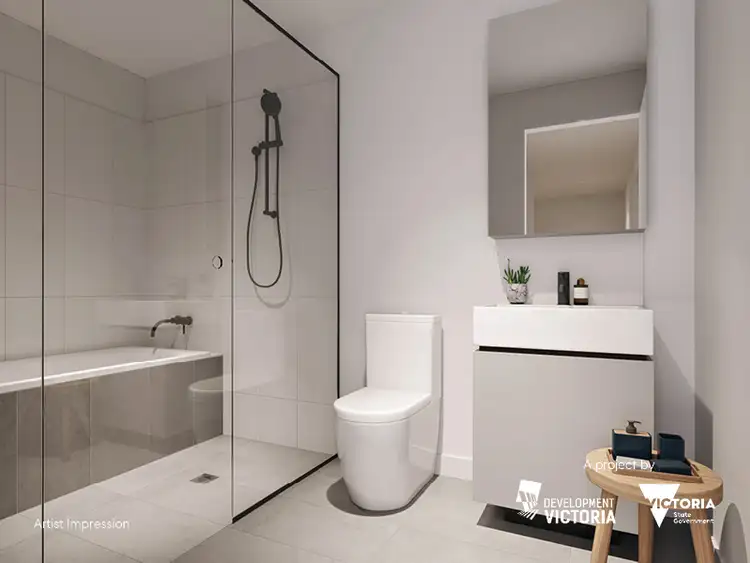 View more
View moreContact the real estate agent

Awot Abbay
Development Victoria
0Not yet rated
Send an enquiry
This property has been sold
But you can still contact the agentLot 401/247 St Albans Road, Sunshine North VIC 3020
Nearby schools in and around Sunshine North, VIC
Top reviews by locals of Sunshine North, VIC 3020
Discover what it's like to live in Sunshine North before you inspect or move.
Discussions in Sunshine North, VIC
Wondering what the latest hot topics are in Sunshine North, Victoria?
Similar Townhouses for sale in Sunshine North, VIC 3020
Properties for sale in nearby suburbs
Report Listing
