Are you looking for your first home? Then this 3 bedroom home could be just what you are searching for. Another stunning home from Pathway homes to be built in the quiet Ellendale estate in Upper Kedron, a green suburb, only 12 kilometres from Brisbane CBD. This home is ideal for a family and includes 3 bedrooms, 2 bathrooms and 2 living areas.
The design incorporates open plan living, allowing for easy entertaining and family interaction. Entertain in your media room, watching the latest release movies or casually entertain with a BBQ in the outdoor space.
For a growing family , there are 3 bedrooms with the master suite consisting of a spacious bedroom, walk-in-robe and a separate trendy ensuite, with the shower and toilet behind the double vanity. This stunning home is packed with style and is a home that will impress.
To make it yours, just call and let's get started!
Your new home includes:-
HomeGuard PB Gold Pnetrations and Perimeter system, including 50 year warranty. (Conditions apply.)
Complete soil test and engineer’s report
Full Council application fees
Wired for NBN
Colorbond roof
Face brick with off white mortar
Grilled security screens to all windows, sliding doors, entry and exit doors
2.5hp reverse cycle air conditioning system to main living area
Exterior sensor lights to front entry and rear/side area
Brushed stainless steel ceiling fan to all bedrooms, living and family rooms
Flooring as specified on the drawings
Vertical blinds to all windows and sliding doors, excluding garage and wet areas
Three coat painting system – doors, skirting and architraves in gloss enamel paint
Euro appliances, including a dishwasher
Standard 20mm stone benchtops to kitchen
Laminate benchtops – bathroom and ensuite
2550mm ceiling height
Three remote controls for garage door
Garage floor – painted with epoxy to seal concrete against oil
Exposed aggregate concrete to driveway, porch and alfresco
Fencing – side and back
Feature garden to front and rear of yard, turf
Clothesline and letterbox
And much, much more as standard with Pathway Homes
Photos are from similar homes and may include upgrades. They are for illustrative purposes only.
This is a proposed house and land package which is yet to be constructed.
Subject to soil test, contours, engineering and council approvals. House and Land to be purchased separately.
Prices subject to final soil test.
This proposed home is close to all amenities, services, schools and transport. It is only a short drive to the Ferny Hills train station for the daily commute. Nearby are shopping centres at Ferny Way, Arana Hills, Keperra and Brookside.
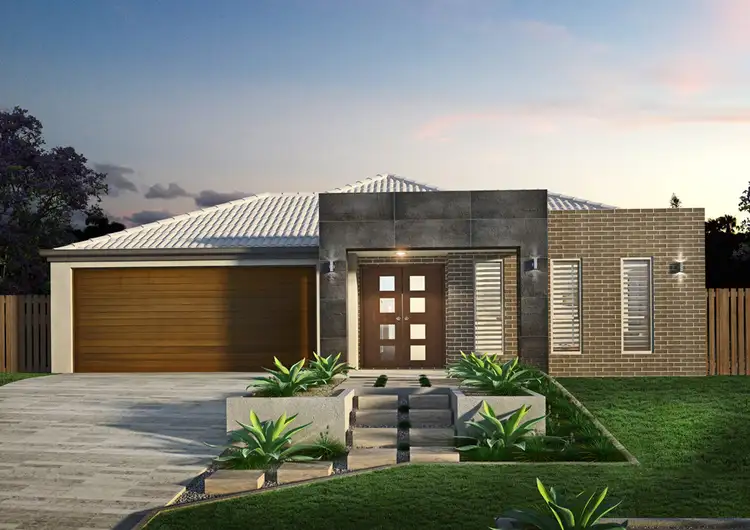
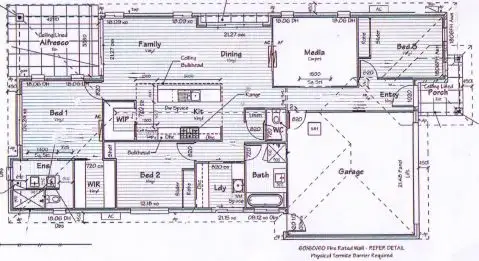
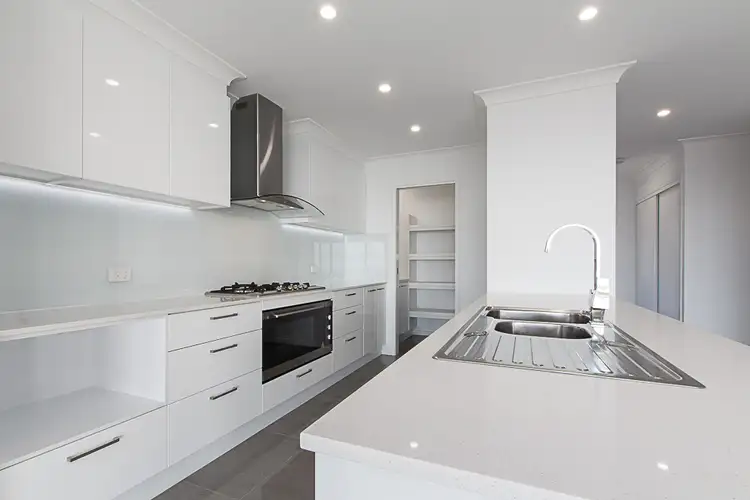
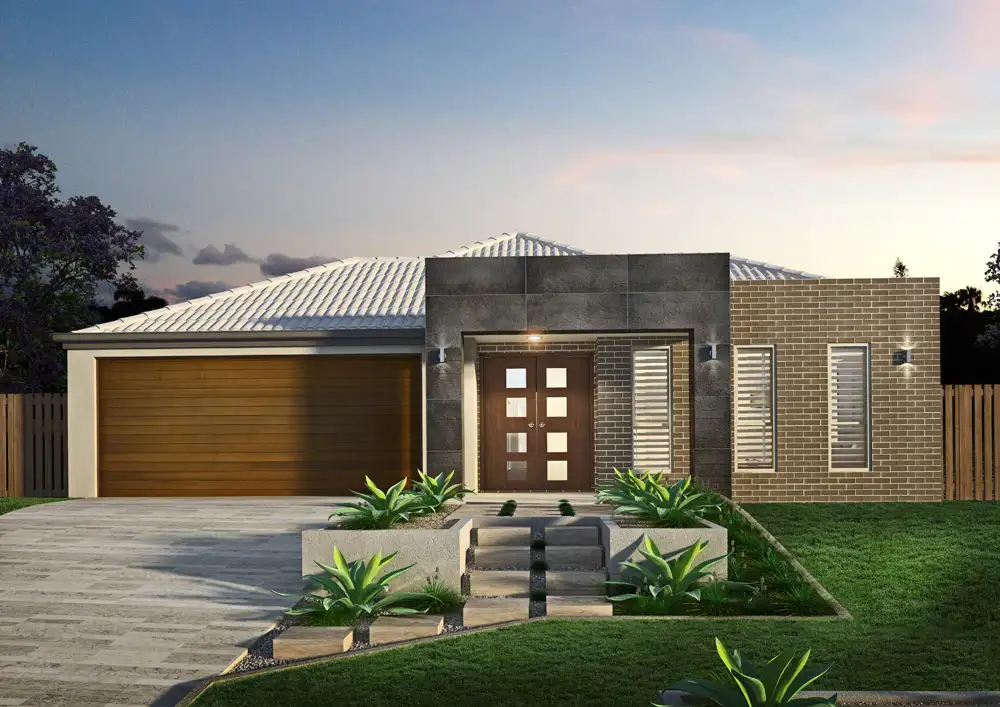


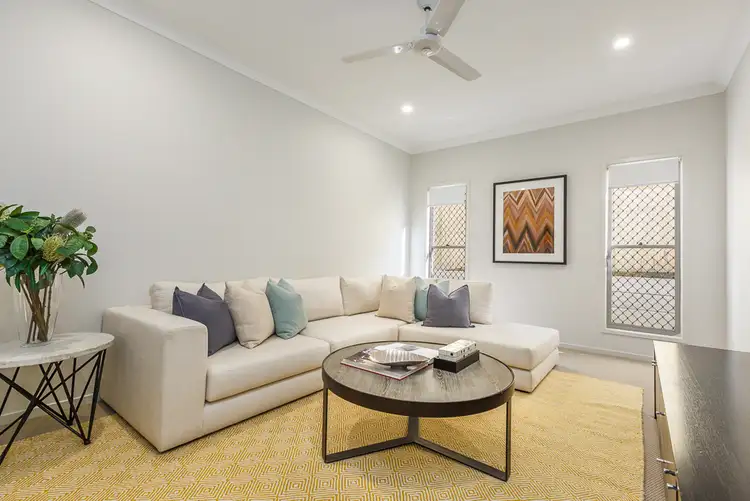
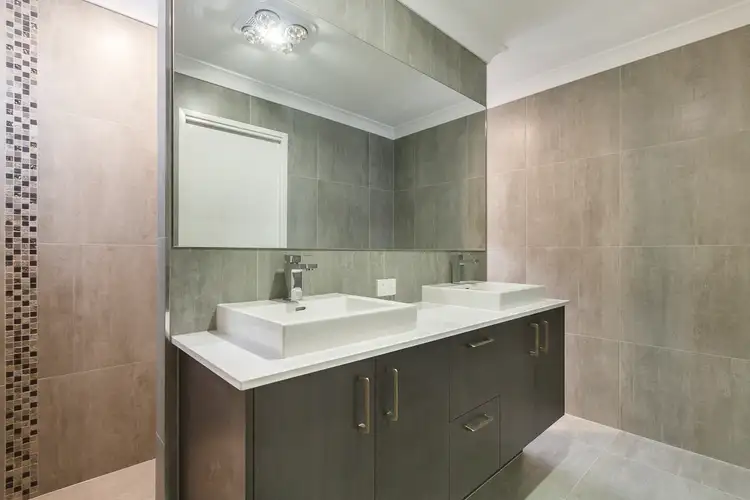
 View more
View more View more
View more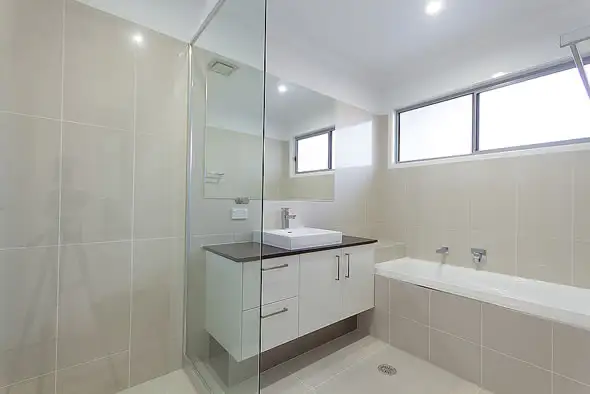 View more
View more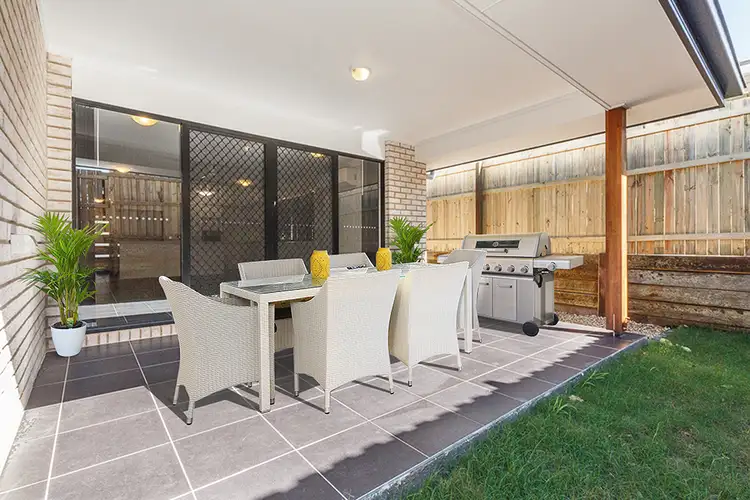 View more
View more
