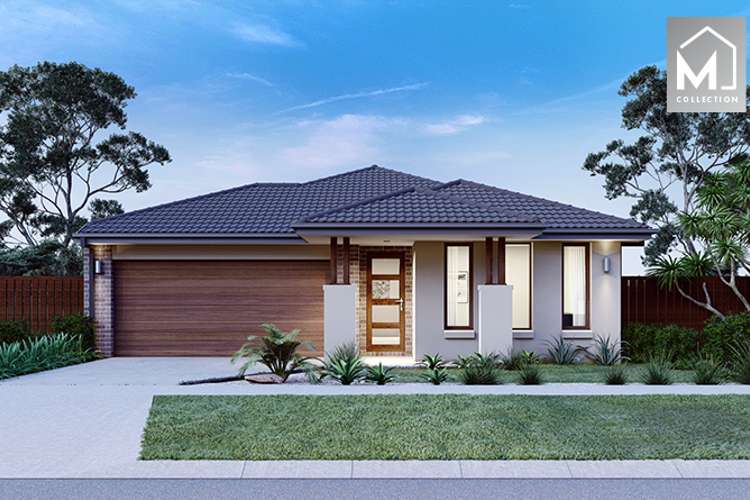$612,803
4 Bed • 2 Bath • 2 Car • 313m²
New






LOT 404 Harlow Estate, Tarneit VIC 3029
$612,803
- 4Bed
- 2Bath
- 2 Car
- 313m²
House for sale37 days on Homely
Home loan calculator
The monthly estimated repayment is calculated based on:
Listed display price: the price that the agent(s) want displayed on their listed property. If a range, the lowest value will be ultised
Suburb median listed price: the middle value of listed prices for all listings currently for sale in that same suburb
National median listed price: the middle value of listed prices for all listings currently for sale nationally
Note: The median price is just a guide and may not reflect the value of this property.
What's around Harlow Estate
House description
“Titled Land...Ready to Build”
The Enfield 201 House and Land Package!
- Fixed Site Cost Inclusive of up to P Class Slab, Rock Excavation & Removal, Bored Piers etc. - INCLUDED
- Quality Floor Covering - Tiles/Laminate to Living Areas, Carpet to Bedrooms - INCLUDED
- 2.55m Ceiling Height - INCLUDED
- Brick Infill over Windows - INCLUDED
- Ducted Heating & Evaporative Cooling - INCLUDED
- Low Profile Roof Tiles - INCLUDED
- 40mm Stone Benchtop to Kitchen - INCLUDED
- 20mm Stone Benchtops to Ensuite & Bathroom - INCLUDED
- LED Downlights to Entire Home - INCLUDED
- Dishwasher & Trim Kit Microwave- INCLUDED
- Flyscreens to all Openable Windows - INCLUDED
- Fibre Optic NBN Provision - INCLUDED
- Towel Rail & Toilet Roll Holder - INCLUDED
- Remote Control Panelift Garage Door - INCLUDED
- AND MORE….
CALL BUILDER DIRECT!
All plans and facades are indicative concepts only and are not intended to be accurate depictions. Mimosa Homes reserves the right to amend plans specifications and price without notice. Package prices are based on a standard facade, standard inclusions, the availability of suitable land for development and does not include developer/estate requirements. Facade and inclusion images shown may not be standard and may not be included in the price of the home. All dimensions are approximate. Package prices do not include landscaping, fencing, decking, planter boxes, driveways and paths unless specified.
Property features
Built-in Robes
Secure Parking
Toilets: 2
Other features
houseAndLandPackage, isANewConstructionBuilding details
Land details
What's around Harlow Estate
Inspection times
Contact the real estate agent

Digant Vania
Mimosa Homes
Send an enquiry

Nearby schools in and around Tarneit, VIC
Top reviews by locals of Tarneit, VIC 3029
Discover what it's like to live in Tarneit before you inspect or move.
Discussions in Tarneit, VIC
Wondering what the latest hot topics are in Tarneit, Victoria?
Similar Houses for sale in Tarneit, VIC 3029
Properties for sale in nearby suburbs
- 4
- 2
- 2
- 313m²