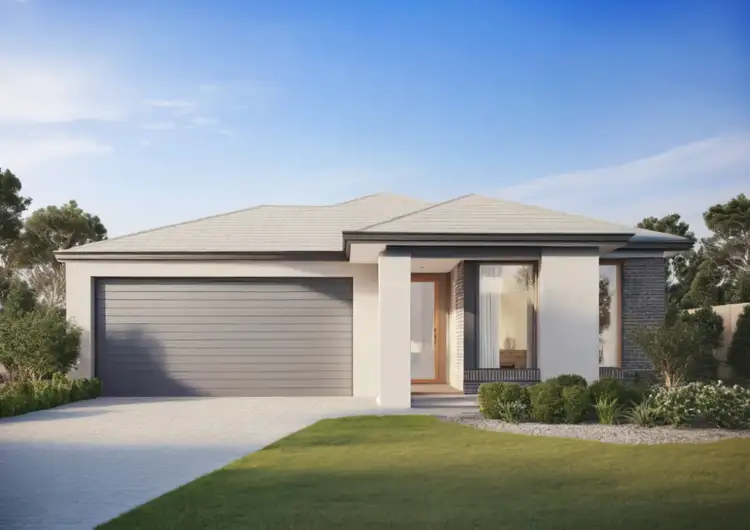Well-designed and low-maintenance, this 4-bedroom single-storey home in Riverwalk Estate offers stylish family living on a 350sqm block. Featuring two generous living areas, an open-plan kitchen/meals with walk-in pantry, alfresco, and a private master suite with WIR and ensuite. Additional highlights include a double garage, full laundry, and central bathroom. Ideal for families, investors or first home buyers seeking comfort and convenience in a thriving location.
This fixed Price Home and Land Package Includes:
- Fixed price site costs.
- Landscaping to front: Includes a dripper irrigation system with a battery operated timer so no need to worry about time consuming maintenance.
- Rear landscaping: Includes mulched garden beds with trees or plants to rear boundary, turf and topping to remainder of the land to rear and side boundaries with a dripper system connected to the tap.
- Fencing: Full share fencing to sides and rear boundaries as well as a side gate to comply with the developers guidelines.
- Coloured concrete driveway.
- Fold away clothesline with a coloured concrete pad.
- Concrete letterbox to suit house type and meet the design guidelines of the estate.
- Timber Laminate Flooring and Carpet, and tiles to wet areas.
- Heating and Cooling
- Hollands blinds throughout
- Flyscreens to all windows
- Sliding flywire doors
- Stainless steel 900mm Kitchen appliances
- 2580mm High ceilings
- Stainless dishwasher
- Stone benchtops to kitchen
- Tiled shower bases
- Downlights throughout
- Alarm system including sensors and keypad to entry
- Bushfire Attack 12.5 if required
- A re-establishment survey of the block if required
- Gold, Black or Crome tapware to kitchen
- Council infrastructure levy if required
- Brickwork above all windows and doors i.l.o FC Sheet (excludes above garage door)
- Facade render when required for Developer Approval
- All Developer requirements
- Temporary fencing during build
- All Occupational Health & Safety build requirements
Located just 30 minutes from Melbourne, Riverwalk Estate in Werribee is a vibrant, masterplanned community designed for families, professionals, and lifestyle seekers alike.
Why Riverwalk:
Set along the scenic Werribee River, Riverwalk Estate offers a family-focused lifestyle just 30 minutes from Melbourne. With over 1.4km of riverfront trails, lush green spaces, and a future Town Centre on the way, Riverwalk is one of the most connected and liveable communities in Melbourne’s west.
Enjoy weekend BBQs at Riverwalk Village Park, walk the kids to Riverwalk Primary School, and look forward to future amenities including a secondary school, local shops, and sporting facilities.
Highlights:
- Minutes to Werribee CBD, train station & freeway access
- Close to Pacific Werribee, Werribee Zoo, and local cafés
- Family-friendly community with strong future growth
- Walking distance to parks, schools, and public transport
Whether you're upsizing, relocating, or investing in a high-growth corridor, this home delivers the lifestyle you’ve been searching for.






 View more
View more View more
View more View more
View more View more
View more
