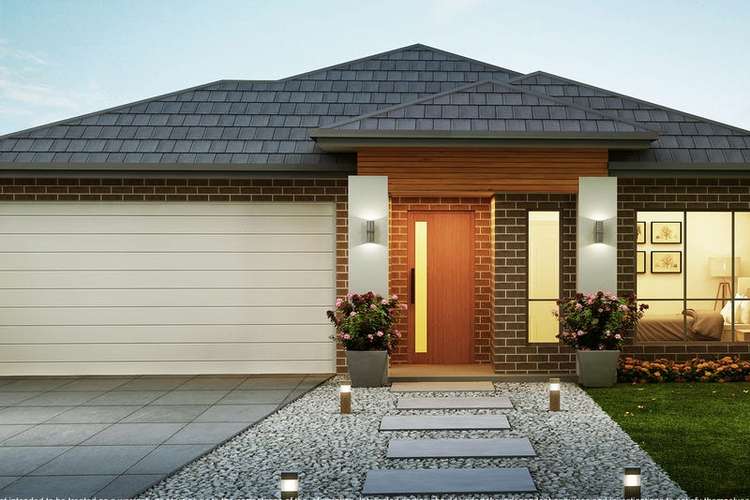Contact Agent
4 Bed • 2 Bath • 3 Car • 428m²
New








Lot 450 Whiteside Street, Beveridge VIC 3753
Contact Agent
- 4Bed
- 2Bath
- 3 Car
- 428m²
House for sale
Home loan calculator
The monthly estimated repayment is calculated based on:
Listed display price: the price that the agent(s) want displayed on their listed property. If a range, the lowest value will be ultised
Suburb median listed price: the middle value of listed prices for all listings currently for sale in that same suburb
National median listed price: the middle value of listed prices for all listings currently for sale nationally
Note: The median price is just a guide and may not reflect the value of this property.
What's around Whiteside Street

House description
“Luxury house and land package located opposite Display Village in best area of Beveridge 4 bedroom double garage house and land package Beveridge”
Phone enquiry code for this property : 0200
Have the choice to choose from 2 luxury front facades and the choice to choose from 3 large floorplans all including 4 bedroom double garage separate living area and outdoor area.
This beautifully designed large 24 sqs single storey floor plan on a large (428 m2 12.5 x 32 ) block of land which consists of 4 large bedrooms with large 3 living areas including open family, meals area and outdoor area this great floor plan design layout with double garage and includes all upgraded Luxury Turnkey house and land package inclusions.You will have the opportunity to choose from 3 large floorplans also 2 luxury front facades.This home and is located opposite the new Display Village in one of the best areas in Beveridge great location with beautiful parks and walkways. This location is very good and close to freeway access and a beautiful lifestyle of living for you and your family.
Luxury inclusions.
Luxury front facades to choose from.
Garage with panel lift door and 2 remote controls.
Security front door with security alarm system and intercom video.
Ducted heating and air-conditioning throughout.
2700 mm height 9ft ceiling height.
900 mm German quality appliances stainless steel with 6 year replacement warranty
Freestanding bath in the bathroom with tiles to ceiling height
Tiled shower bases to both showers in bathroom and ensuite
Floating floor boards to choose in the open areas.
40mm Stone benchtop’s in the following areas Kitchen / Bathroom/ ensuite and laundry
Full upgraded landscaping package with turf grass and flower beds with plants and more .
Front concrete driveway.
Front letterbox and clothes line.
LED lighting throughout the home
Dishwasher to the kitchen
Roller block out blinds to all windows.
Towel and toilet holders to both bathrooms and toilets.
Fixed price building contract and fixed price site costs.
Please note his information has been carefully compiled and is not intended to be treated as a warranty or promise as to the correctness of the information. Interested parties should undertake independent enquiries and investigations to satisfy themselves that any details herein are true and correct. Figures, Images and information may be subject to change without notice this also includes any floor plan and elevations designs and images and front facade images that may be subject to change without notice.
Phone enquiry code for this property : 0200
Property features
Air Conditioning
Alarm System
Broadband
Built-in Robes
Dishwasher
Ensuites: 1
Fully Fenced
Intercom
Living Areas: 1
Outdoor Entertaining
Pay TV
Remote Garage
Secure Parking
Shed
Other features
bath, formal lounge, internal laundry, modern bathroom, modern kitchen, separate dining room, garden, levelBuilding details
Land details
What's around Whiteside Street

Inspection times
 View more
View more View more
View more View more
View more View more
View more