“Acreage Living At Its Absolute Finest”
Acreage life is a fantastic place to live where you can enjoy space and privacy. It is an amazing environment to bring up your children or if you're looking to just escape from the hustle and bustle of the city. This stunning and beautiful solid Western Australian Limestone family home offers just that!!
Set on small acreage of approximately 2.5 Acres (1 Ha) not far from our town centre and is nestled in a picturesque setting with gums and native trees that surround the boundaries, adding great privacy to the home.
Offering an impressive 280 sqm (30.13 Squares) this home has everything you ever wanted and more!
Once inside the open designed living you will be immediately drawn not only to the size of it but its finishing quality, which continues throughout the home.
The striking custom-built kitchen is every chef's delight, equipped with a massive 5m length island bench with WA limestone feature on one side, dishwasher & double sink and has an abundance of soft closing cabinetry. There are 2 electric under bench ovens, a ceramic cook top, beautifully finished WA limestone & glass splash back and a spacious walk-in pantry.
Large tiled flooring flows from the front entrance through to the kitchen/meals area and down through the passages, into the wet areas and then into the 2nd living room.
There are 4 bedrooms plus an office, but the office is adequately big enough to be utilised as a 5th bedroom if needed. All bedrooms plus the office have quality carpet and the master bedroom suite is very generous in size and features a walk-in robe - to die for - every woman's dream and an ensuite consisting of toilet, large vanity and good sizable shower. Bedrooms 2, 3 & 4 are also of impressive dimensions and feature built-in robes.
The main bathroom has an open vanity which accommodates the 3 bedrooms and the bathroom itself has a deep bath and shower, with a separate toilet adjacent. This is ideal when entertaining in the pergola, with close access to the amenities.
There isn't a shortage of storage in this home with a storeroom with a built-in wine rack for those wine connoisseurs and enough room for a second fridge or freezer and a walk-in linen cupboard featured just down the passage.
The 2nd living room is spacious and ideal for a kid's rumpus room or a great spot to sit back relax with a cuppa and your favourite book.
The home is well designed for heating and cooling, with a slow combustion wood heater in the open plan living room and ducted reverse cycle throughout the entire home.
A centrally positioned pergola is the perfect spot to sit back, relax and entertain with family and friends and easy access through the large glass sliding doors to the main living room and the 2nd living room.
Massive laundry with ample of built-in cupboards and great bench space and has access directly outside to the clothes line.
The spacious UMR garage is located at the front of the home with auto roller door and automatic sensor light which makes life easier when your carrying in the kids or bringing in the shopping.
Situated in the surrounds of the home is a 12m x 6m shed with a 3m x 6m open bay, ideal for the campervan or the boat, all with power and concrete flooring.
A fully fenced area off the rear and around the side of the home is a great safe place for the kids to run free and play in the cubby house.
The rear separate paddock has a chook run with space for a small pony.
A magnificent orchard has been established with almond, pear, apricot, lemon, cherry, passionfruit, raspberry and mulberry trees along with greenhouse and 6 veggie garden beds, all under a sprinkler system.
Water capacity to the home is aplenty with 3 x 5000g rainwater tanks and an equipped bore that supply water to the pop-up sprinkler to the front and rear lawns and garden taps around the surrounds.
The home also boasts a few excellent necessities in today's world with a 6kw solar system (2 x 3kw) with outstanding feed-in tariff rate and a Telstra booster installed on the roof.
A stunning and impressive property with beautiful features and a private viewing is a must to comprehend all the property has to offer. Contact Kerry to arrange your inspection before it is gone.

Air Conditioning

Secure Parking

Toilets: 2
Built-In Wardrobes, Secure Parking, slow combustion wood heater
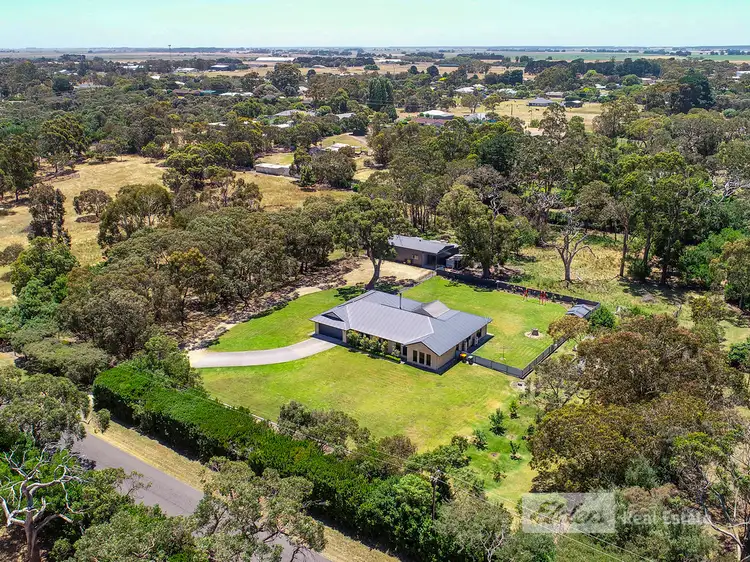
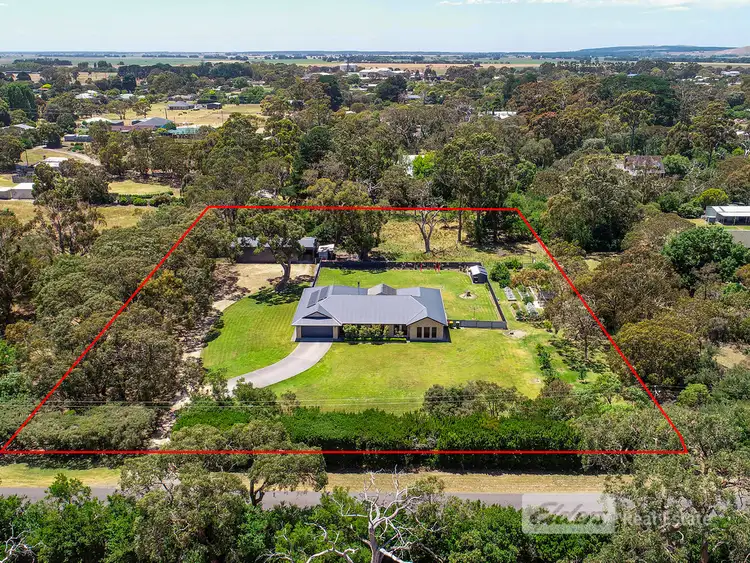
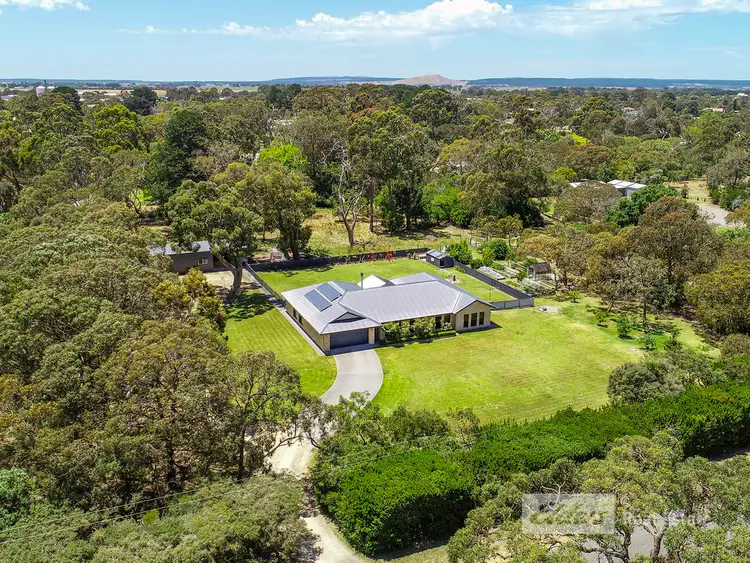
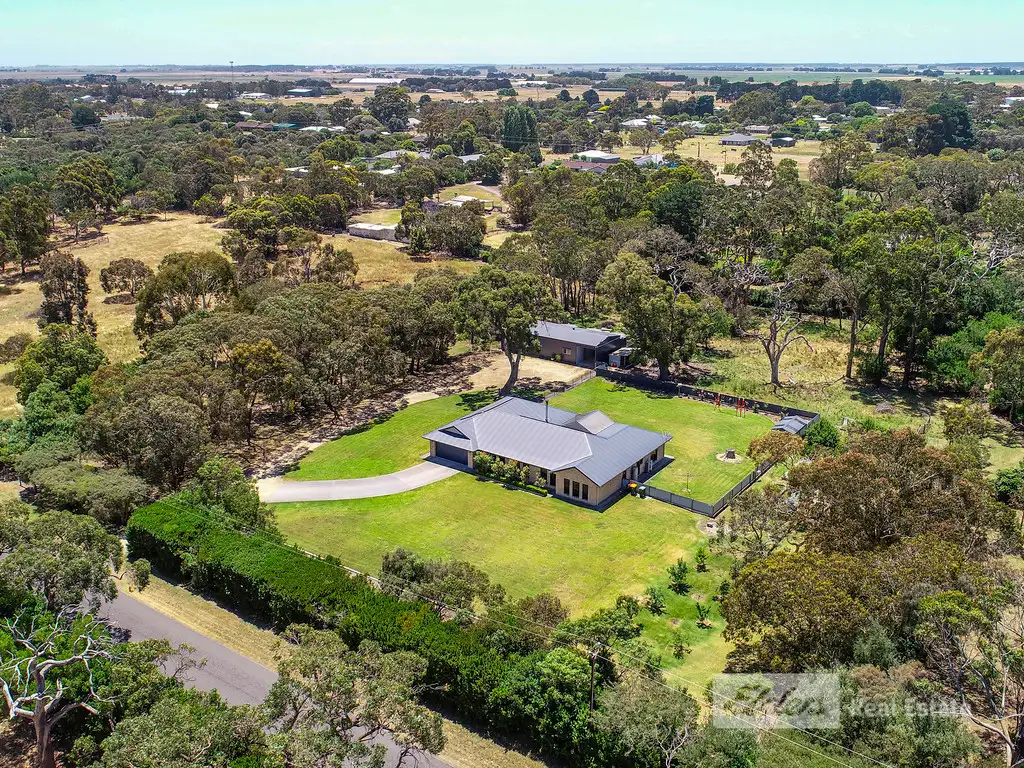


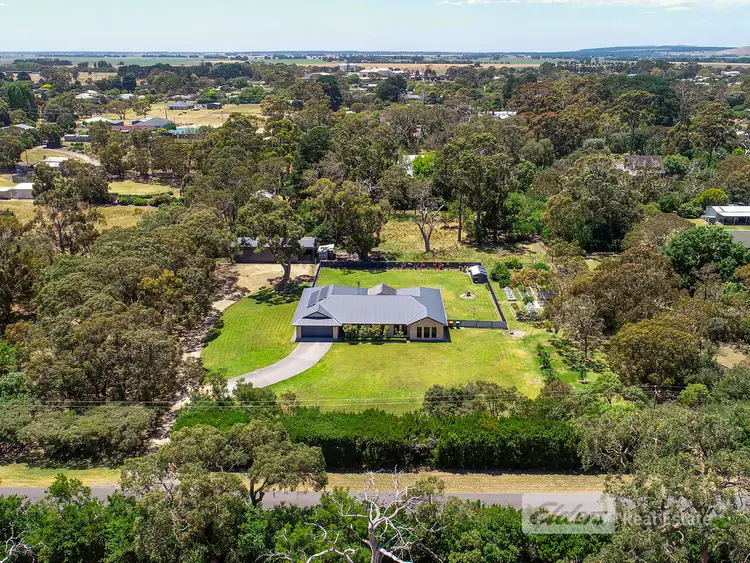
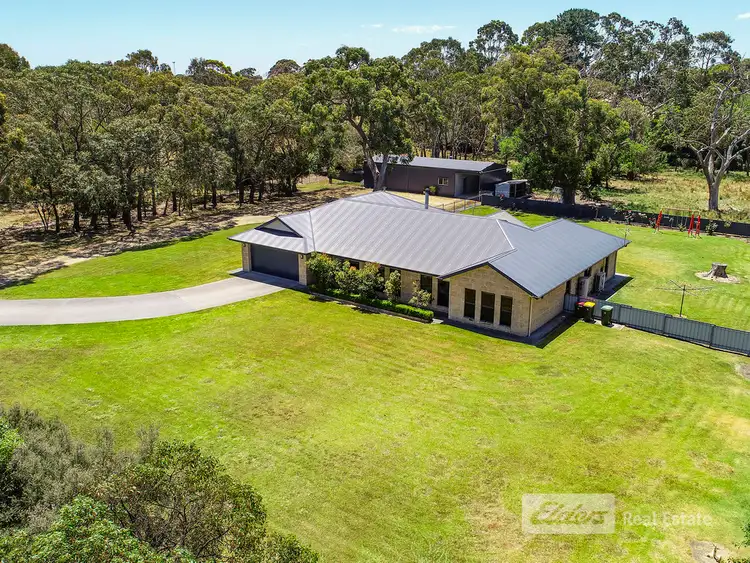
 View more
View more View more
View more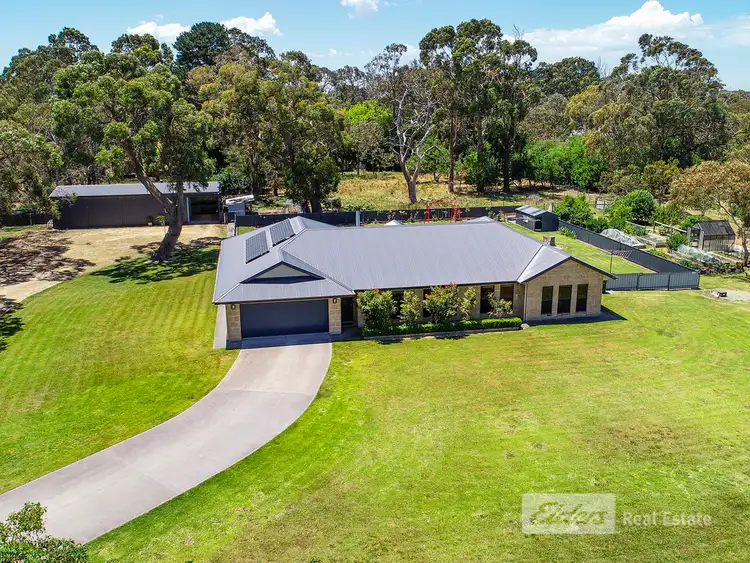 View more
View more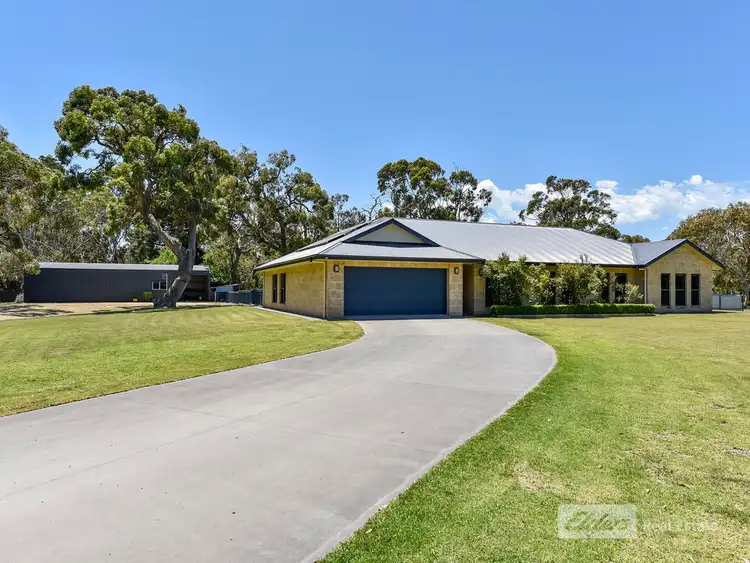 View more
View more
