Allam Homes will pay your stamp duty for a limited time only, saving you tens of thousands of dollars. This is your chance to upgrade to a new Allam home and live it up! *T&C’s apply.
Elevate your family living to an extraordinary level of luxury with this breathtaking new home, ideally situated in the Nakuru Estate of Silverdale. This majestic double-level design spans over 37 squares and occupies a generous 613m2 lot. Crafted with the modern family in mind, it boasts five spacious bedrooms, including a guest suite on the ground floor, complete with a convenient powder room to impress your guests.
On the first floor, the master bedroom takes center stage, a large walk-in robe, and a separate ensuite. Three additional bedrooms are located on this floor with the extra space of a rumpus room where teenagers can retreat to, and with four separate living areas and high-quality finishes throughout, this home is designed to impress.
The heart of this magnificent home is the open-plan living, dining, and kitchen area, perfectly positioned at its core. This expansive space provides the ideal setting for family bonding and entertaining guests in style.
The kitchen is a true showstopper, equipped with a Butler's pantry, 40mm Caesarstone benchtops, a glass splashback, and top-of-the-line stainless steel appliances. With ample space and soft-close cabinets for all your appliances and kitchenware, it's sure to please even the most discerning chef.
For those with cars, gadgets, and toys, this home provides ample storage solutions. A spacious double garage, complete with handy internal access to the home, ensures you'll have all the space you desire.
Property highlights
• Solar Panels
• Full height tiling to bathroom & ensuite
• 40mm Caesarstone kitchen benchtops with waterfall ends to island bench
• Butler’s Pantry, including 20mm stone benchtops
• Glass splashback to kitchen and butler’s pantry
• Stainless steel cooking package including: oven, cooktop & ducted rangehood
• Quality carpet and porcelain tiles throughout
• Blockout Roller Blinds
• Free-standing bath
• Ducted reverse cycle air conditioning
• Driveway
• Landscaping/ Fencing
• Plus, much more
^ All plans, drawings and designs in this website are for marketing and illustrative purposes only. Dimensions and specifications are approximate and may not be accurate. Photographs, artists impressions and other imagery used are for illustrative purposes and may show fixtures, fittings, finishes, floorplans, furniture, landscaping, internal and external finishes, and decorative items that are not included in the sale. Allam Homes Pty Limited reserves its right to alter the design, specifications, dimensions, floorplans, inclusions, finishes, and prices without notice or obligation. For further information and to view the full terms and conditions visit www.allam.com.au.
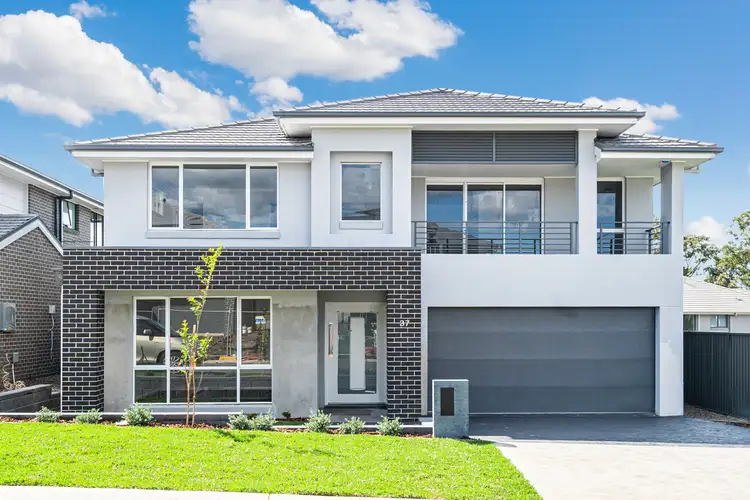
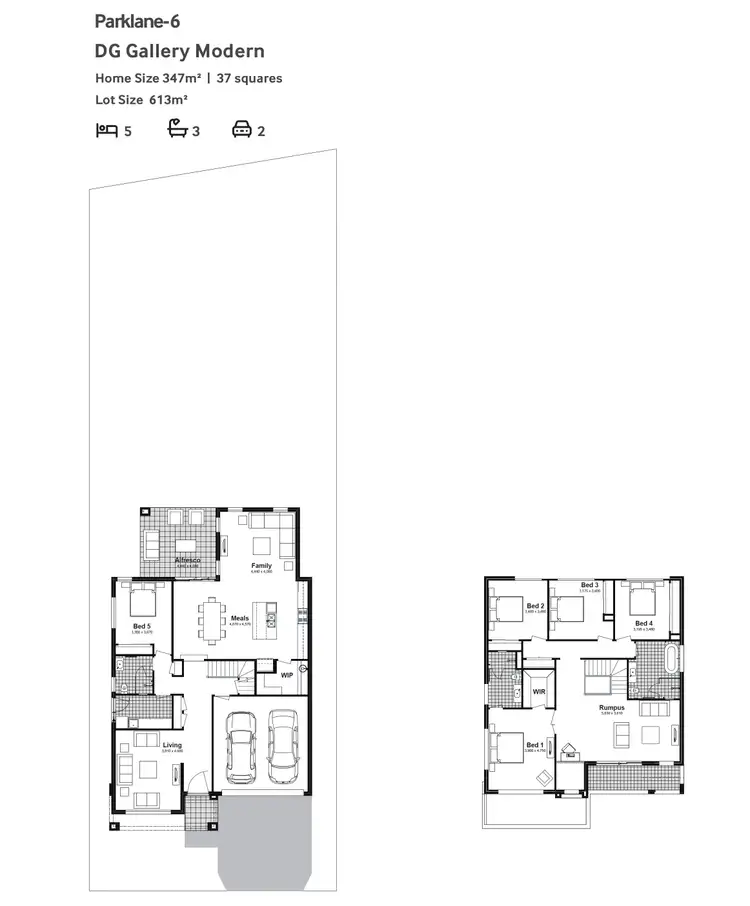
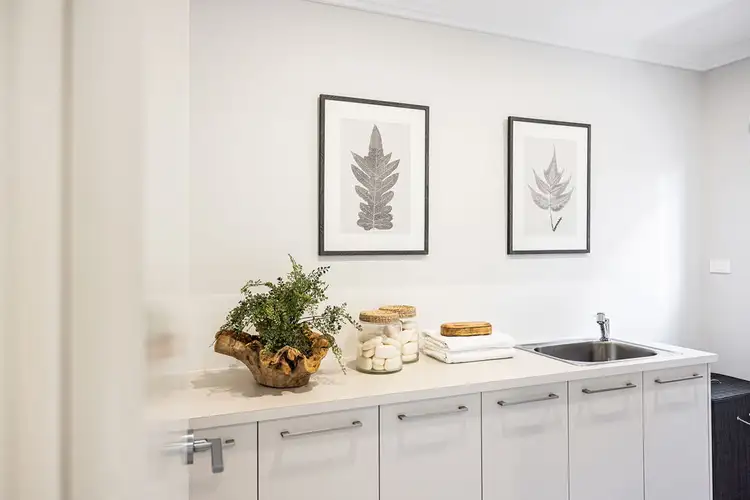
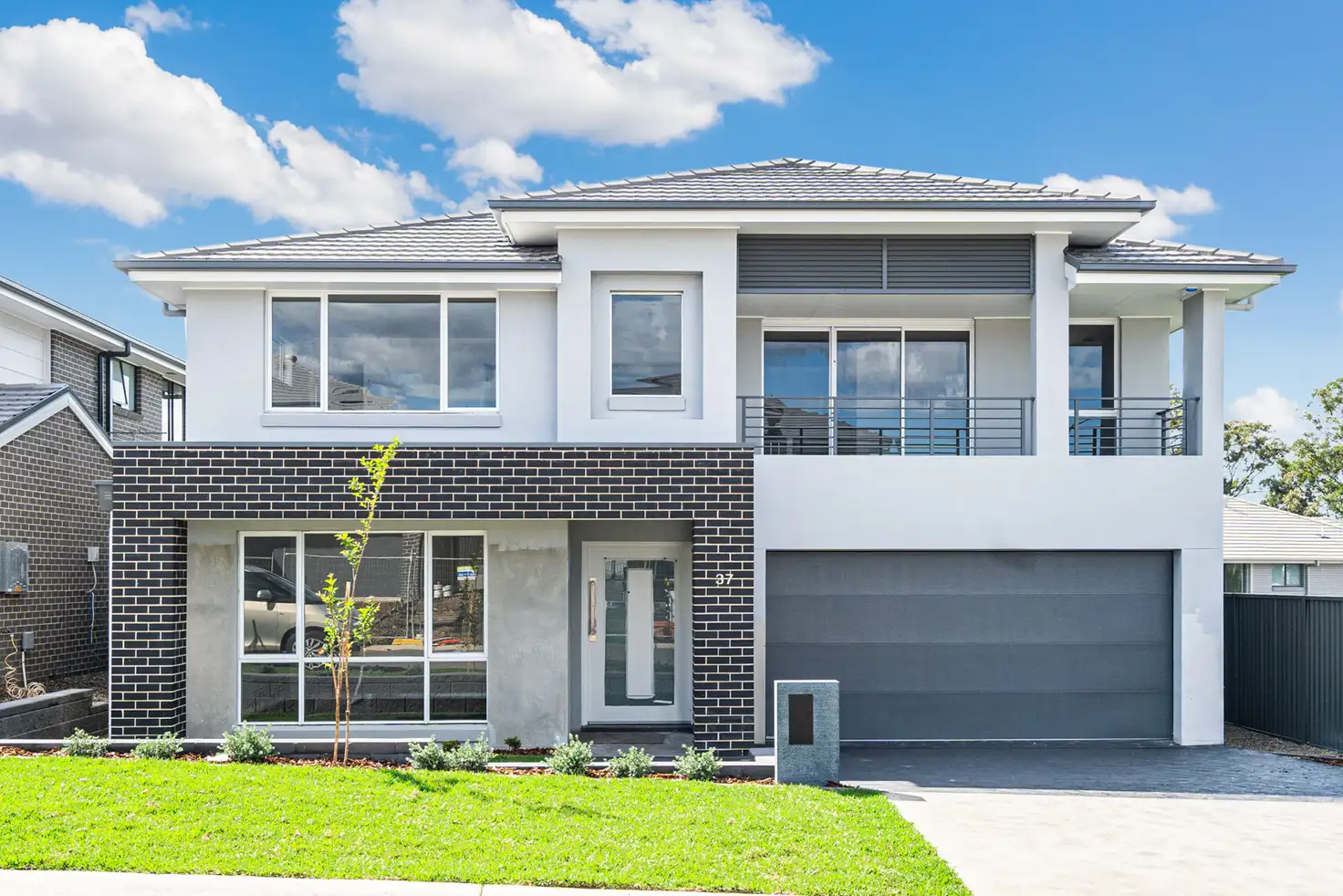


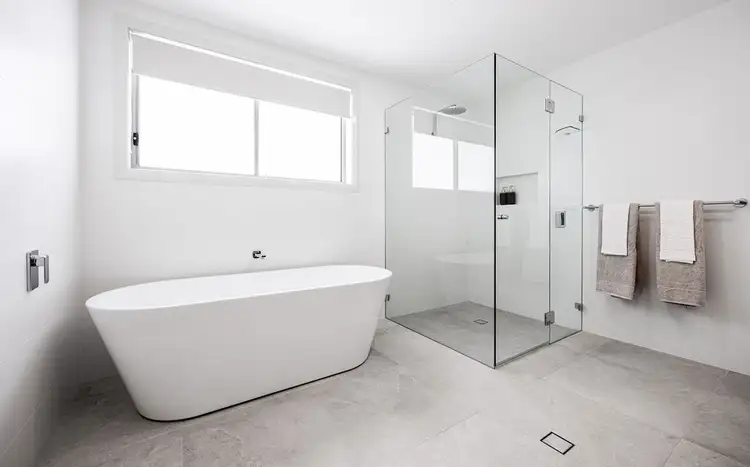
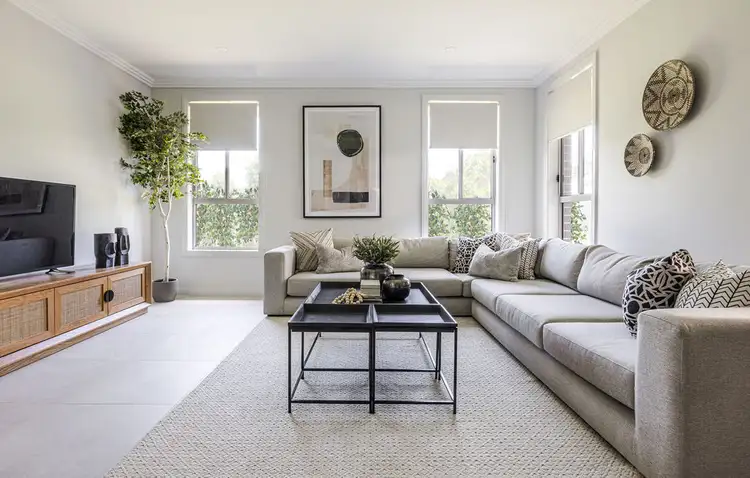
 View more
View more View more
View more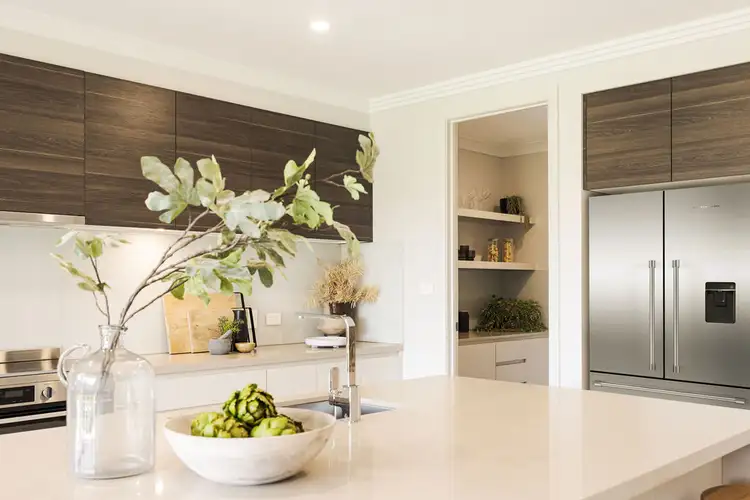 View more
View more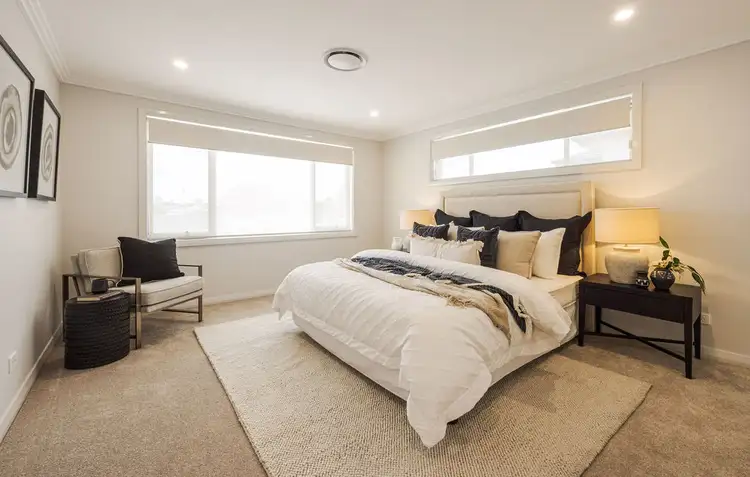 View more
View more
