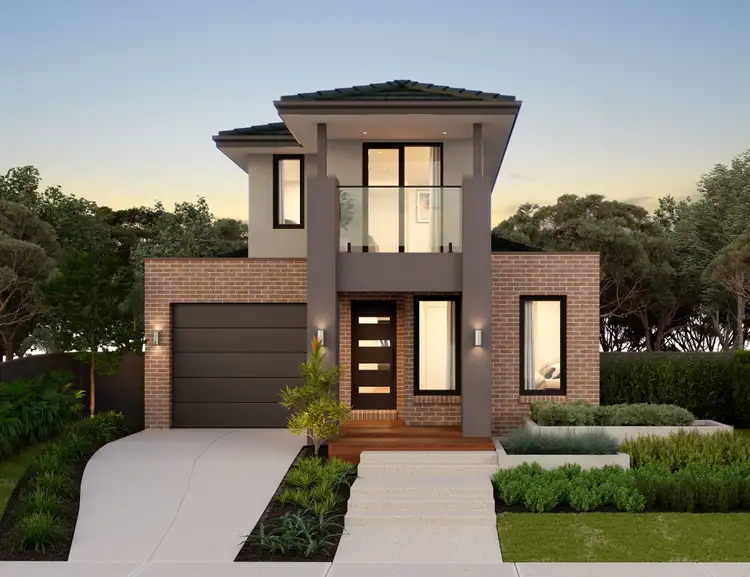Perfectly positioned in the sought-after Alira Estate, Berwick, this modern double-storey home is built for family living. On a 255sqm block with 214sqm of space, it combines clever design with generous proportions and stylish finishes.
The floorplan offers true flexibility, with five bedrooms including a ground-floor guest suite and an upstairs master retreat with ensuite and walk-in robes. Families will love the dual ensuites, open-plan living and dining, and the sleek kitchen with stone island bench and walk-in pantry. Complete with a double garage, separate laundry and plenty of storage, this home has it all.
Key Features:
- Four bedrooms including a ground-floor guest suite
- Luxurious master retreat with ensuite & dual walk-in robes
- Two ensuites + central bathroom + powder room
- Open-plan family & meals area with seamless outdoor flow
- Designer kitchen with stone island bench & walk-in pantry
- Second walk-in pantry (WIP) for extra storage
- Double garage with internal access
- Separate laundry with linen storage
- Land size 255sqm | Build size 214sqm
This fixed Price Home and Land Package Includes:
- Fixed price site costs.
- Landscaping to front: Includes a dripper irrigation system with a battery operated timer so no need to worry about time consuming maintenance.
- Rear landscaping: Includes mulched garden beds with trees or plants to rear boundary, turf and topping to remainder of the land to rear and side boundaries with a dripper system connected to the tap.
- Fencing: Full share fencing to sides and rear boundaries as well as a side gate to comply with the developers guidelines.
- Coloured concrete driveway.
- Fold away clothesline with a coloured concrete pad.
- Concrete letterbox to suit house type and meet the design guidelines of the estate.
- Timber Laminate Flooring and Carpet, and tiles to wet areas.
- Heating and Cooling
- Hollands blinds throughout
- Flyscreens to all windows
- Sliding flywire doors
- Stainless steel 900mm Kitchen appliances
- 2580mm High ceilings
- Stainless dishwasher
- Stone benchtops to kitchen
- Tiled shower bases
- Downlights throughout
- Alarm system including sensors and keypad to entry
- Bushfire Attack 12.5 if required
- A re-establishment survey of the block if required
- Gold, Black or Crome tapware to kitchen
- Council infrastructure levy if required
- Brickwork above all windows and doors i.l.o FC Sheet (excludes above garage door)
- Facade render when required for Developer Approval
- All Developer requirements
- Temporary fencing during build
- All Occupational Health & Safety build requirements
Why Live in Alira Estate, Berwick?
Alira Estate combines modern convenience with the natural beauty of Berwick. Residents enjoy tree-lined streets, landscaped parks, and tranquil wetlands, all while being moments from key amenities.
- Minutes to Berwick Village, boutique shopping, cafés and restaurants
- Close to Fountain Gate Shopping Centre and major retail precincts
- Easy access to Monash Freeway (M1) and public transport links
- Excellent schooling options including Haileybury College, Berwick Grammar, St Margaret’s, and Federation University
- Nearby medical facilities including Casey Hospital and St John of God Berwick Hospital
- Community spaces, walking trails, playgrounds, and open green reserves within the estate
Alira is more than a location — it’s a lifestyle blending convenience, community and natural surrounds, making it one of Berwick’s most desirable addresses.






 View more
View more View more
View more View more
View more View more
View more
