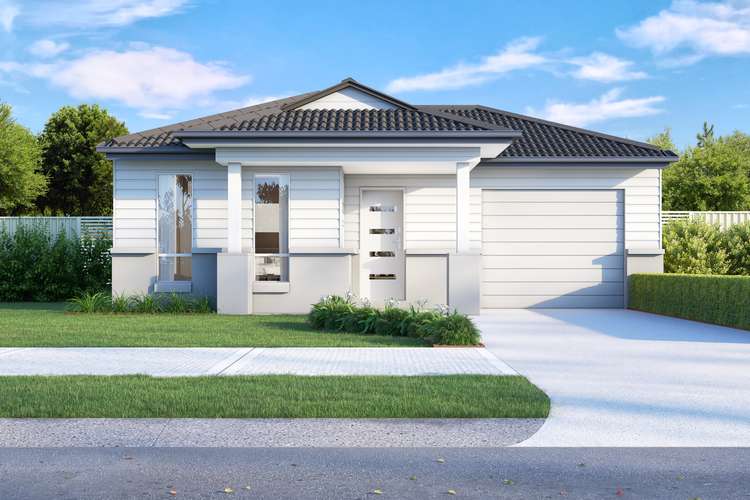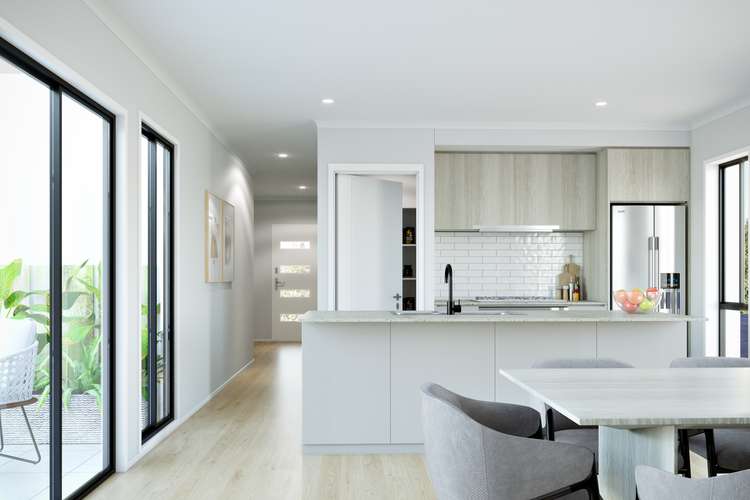$615,000 - $635,000
4 Bed • 3 Bath • 2 Car • 294m²
New








Lot 7024 Alkington Way, Werribee VIC 3030
$615,000 - $635,000
- 4Bed
- 3Bath
- 2 Car
- 294m²
House for sale
Home loan calculator
The monthly estimated repayment is calculated based on:
Listed display price: the price that the agent(s) want displayed on their listed property. If a range, the lowest value will be ultised
Suburb median listed price: the middle value of listed prices for all listings currently for sale in that same suburb
National median listed price: the middle value of listed prices for all listings currently for sale nationally
Note: The median price is just a guide and may not reflect the value of this property.
What's around Alkington Way
House description
“Enquire now for $20,000 off your dream build.”
With Montego Homes you will be surprised with our standard inclusions.
Some of our standout inclusions offered are:
• 20mm stone bench tops to kitchen
• 20mm stone bench tops to bathrooms
• Timber laminate or tiled flooring included
• 900mm European kitchen appliances
• LED Downlights
• Soft close and flush pull cabinets
• Choice of chrome or black fixtures throughout
• Heating
• Many more
Enquire now for the full list of inclusions and your free buyers information pack. Display home appointments are available upon request. Please contact your friendly sales consultant for availabilities.
Turn the key and move straight in promotional pack for a limited time.
1. Coloured Concrete driveway
2. Evaporative cooling with up to 7 No. points.
3. Fencing and landscaping included
3. Inalto 600mm Dishwasher including cold water connections and power point.
4. 2,590mm high ceilings in lieu of 2,440mm high (throughout single storey homes & ground of
double storey homes).
5. Block out roller blinds
6. Sliding vinyl doors in lieu of hinged doors to all bedroom robes.
7.White melamine robe tower consisting of 4 No. Pigeon hole to top section with 4 No.
draws to bottom section of tower centred in robe and chrome hanging rail to Bedroom Robes.
8. Freestanding acrylic bath in lieu of standard bath and tiled hob to bathroom.
9. 450mm high, 600mm wide shower niches to showers.
If you deposit prior to Nov 30th, 2023, we will include one pack included in the package price:
Kitchen Pack:
Provide 40mm stone edge to kitchen benchtops
Provide 2 x 40mm waterfall edge to island bench
All Electric Pack:
Inalto 900mm induction cooktop in lieu of gas.
Three phase power to underground mains supply.
Reverse cycle split system heating and cooling multi-head unit with up to 5 heads in lieu of evaporative cooling and gas heating.
Electric hotwater booster.
Electrical Pack:
8 additional LED downlights.
6 additional double power points.
Gainsborough freestyle Trilock smart door handle to entrance door.
Hills alarm system with 3 sensors.
Bathroom pack:
Provide floor to ceiling tiles in bathroom and ensuite
This offer is only valid for a limited time and is only limited to the first 50 customers.
Get in contact with your friendly sales consultant today for your piece of luxury.
Built and designed by Montego Homes
Other features
0, houseAndLandPackage, isANewConstructionBuilding details
Land details
Property video
Can't inspect the property in person? See what's inside in the video tour.
What's around Alkington Way
Inspection times
 View more
View more View more
View more View more
View more View more
View moreContact the real estate agent

Innes Fraser
Montego Homes
Send an enquiry

Nearby schools in and around Werribee, VIC
Top reviews by locals of Werribee, VIC 3030
Discover what it's like to live in Werribee before you inspect or move.
Discussions in Werribee, VIC
Wondering what the latest hot topics are in Werribee, Victoria?
Similar Houses for sale in Werribee, VIC 3030
Properties for sale in nearby suburbs
- 4
- 3
- 2
- 294m²