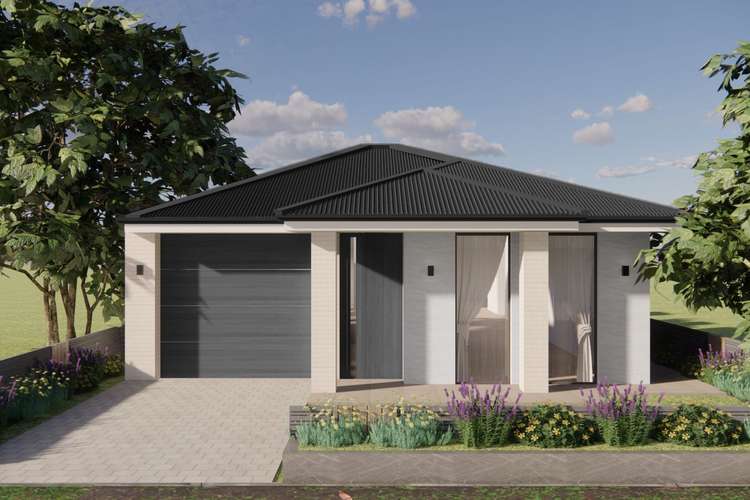$1,100,000 - $1,200,000
3 Bed • 2 Bath • 1 Car • 329m²
New






Lot 704/5 & 7 Lincoln Avenue, Fulham Gardens SA 5024
$1,100,000 - $1,200,000
- 3Bed
- 2Bath
- 1 Car
- 329m²
House for sale
Home loan calculator
The monthly estimated repayment is calculated based on:
Listed display price: the price that the agent(s) want displayed on their listed property. If a range, the lowest value will be ultised
Suburb median listed price: the middle value of listed prices for all listings currently for sale in that same suburb
National median listed price: the middle value of listed prices for all listings currently for sale nationally
Note: The median price is just a guide and may not reflect the value of this property.
What's around Lincoln Avenue
House description
“Sleek & Stylish New Build Arm's Reach To The Beach!”
Opening the doors for professional couples and growing families to start their home-owning journey in enviable style, this soon-to-be built 3-bed, 2-living Hickinbotham Homes stunner a stone's throw to the soft sands of Grange Beach will turn heads and hearts in what is set to be a showcase of breathtaking feature and finish.
With a well-conceived footprint culminating in luxurious and versatile living, enjoy a sweeping master bedroom featuring generous walk-in wardrobe and deluxe ensuite privately cushioned by an open and airy second lounge - perfect for a quieter space to retreat, inspiring home office or even kids' zone, two spacious bedrooms with built-ins, and light-filled open-plan entertaining helmed by a sleek, stone-topped chef's zone with full butler's pantry making delicious dinners nightly culinary triumphs for friends and family.
Setting the standard for high-spec interior design, you'll also find a sleek and stylish central bathroom with separate shower and sumptuous tub, practical laundry with extra storage, thoughtful mudroom addition to the garage as well as powerful ducted AC throughout to keep everyone climate comfy year-round.
Lifestyle is key here too with the vibrant Fulham Gardens Shopping Centre around the corner as well as a raft of popular cafés, yummy takeaway shops and specialty stores dotted along Grange Road, leafy parks and reserves close at hand including both primary and high schools for hassle-free morning commutes, while arguably the best stretch of coast sitting just 2km from your front door for a summer season of sun, surf and sunset (or sunrise) walks most can only dream of.
KEY FEATURES
• 3m Ceiling throughout home, 3.3m entrance and hallway.
• Superb turnkey modern family property with high spec fixtures and finishes
• Spacious open-plan entertaining seamlessly extending to a chic all-weather alfresco for picture-perfect indoor-outdoor living potential
• Sleek, stone-topped designer kitchen, pedant lighting and breakfast bar, gleaming appliances, soft-closing cabinetry and full butler's pantry with abundant storage
• Luxurious master bedroom featuring WIR and deluxe ensuite
• 2 good-sized bedrooms, both with BIRs as well as inspiring second lounge area
• Sparkling main bathroom with separate shower and relaxing bath as well as separate WC for added convenience
• Practical laundry with additional storage
• Clever mudroom to the garage and powerful ducted AC throughout
LOCATION
• Walking distance to nearby parks and playgrounds as well as Fulham Gardens Primary, St Michael's College and zoned for Henley High
• 1.2km to Fulham Gardens Shopping Centre for fantastic access to all your everyday needs
• 2km to Grange Beach and 5-minutes to the vibrant Henley Square for an impeccable summer lifestyle
Disclaimer: As much as we aimed to have all details represented within this advertisement be true and correct, it is the buyer/ purchaser's responsibility to complete the correct due diligence while viewing and purchasing the property throughout the active campaign.
Ray White Norwood are taking preventive measures for the health and safety of its clients and buyers entering any one of our properties. Please note that social distancing will be required at any open inspection.
Property Details:
Council | Charles Sturt
Zone | GN - General Neighbourhood\\
Land | 329 sqm(Approx.)
House | 196.7sqm(Approx.)
Built | 2023
Council Rates | $TBC pa
Water | $TBC pq
ESL | $TBC pa
Building details
Land details
What's around Lincoln Avenue
Inspection times
Contact the real estate agent

Mannas Chan
Ray White - Norwood
Send an enquiry

Nearby schools in and around Fulham Gardens, SA
Top reviews by locals of Fulham Gardens, SA 5024
Discover what it's like to live in Fulham Gardens before you inspect or move.
Discussions in Fulham Gardens, SA
Wondering what the latest hot topics are in Fulham Gardens, South Australia?
Similar Houses for sale in Fulham Gardens, SA 5024
Properties for sale in nearby suburbs
- 3
- 2
- 1
- 329m²