Price Undisclosed
3 Bed • 2 Bath • 1 Car • 231m²
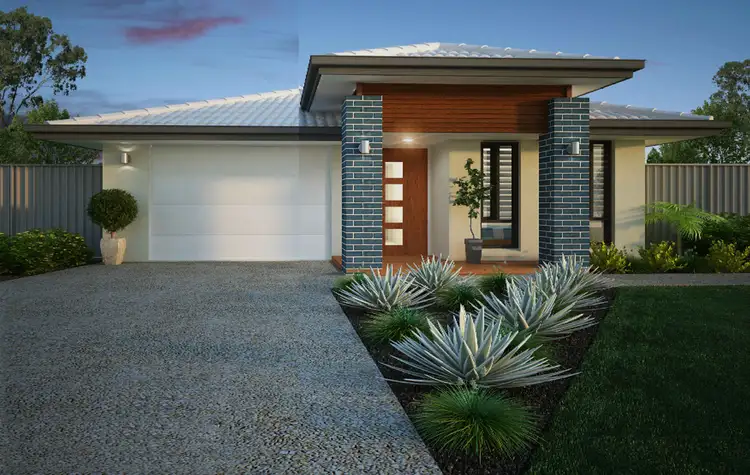
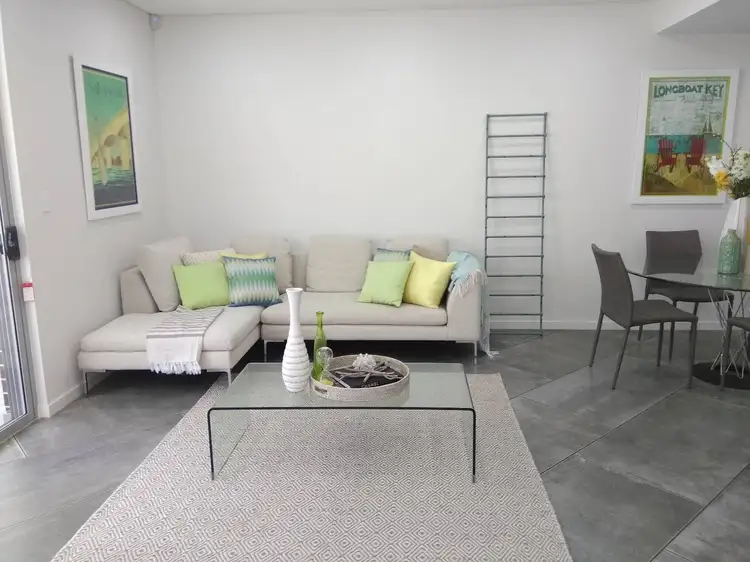
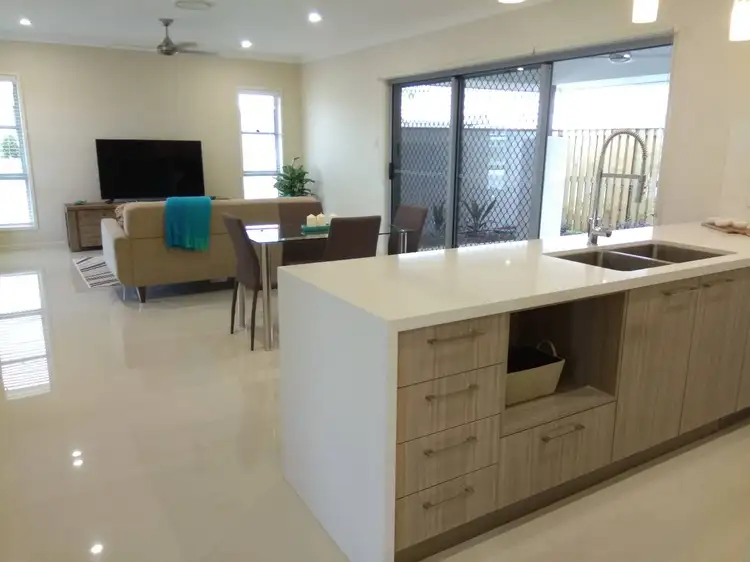
+2
Sold
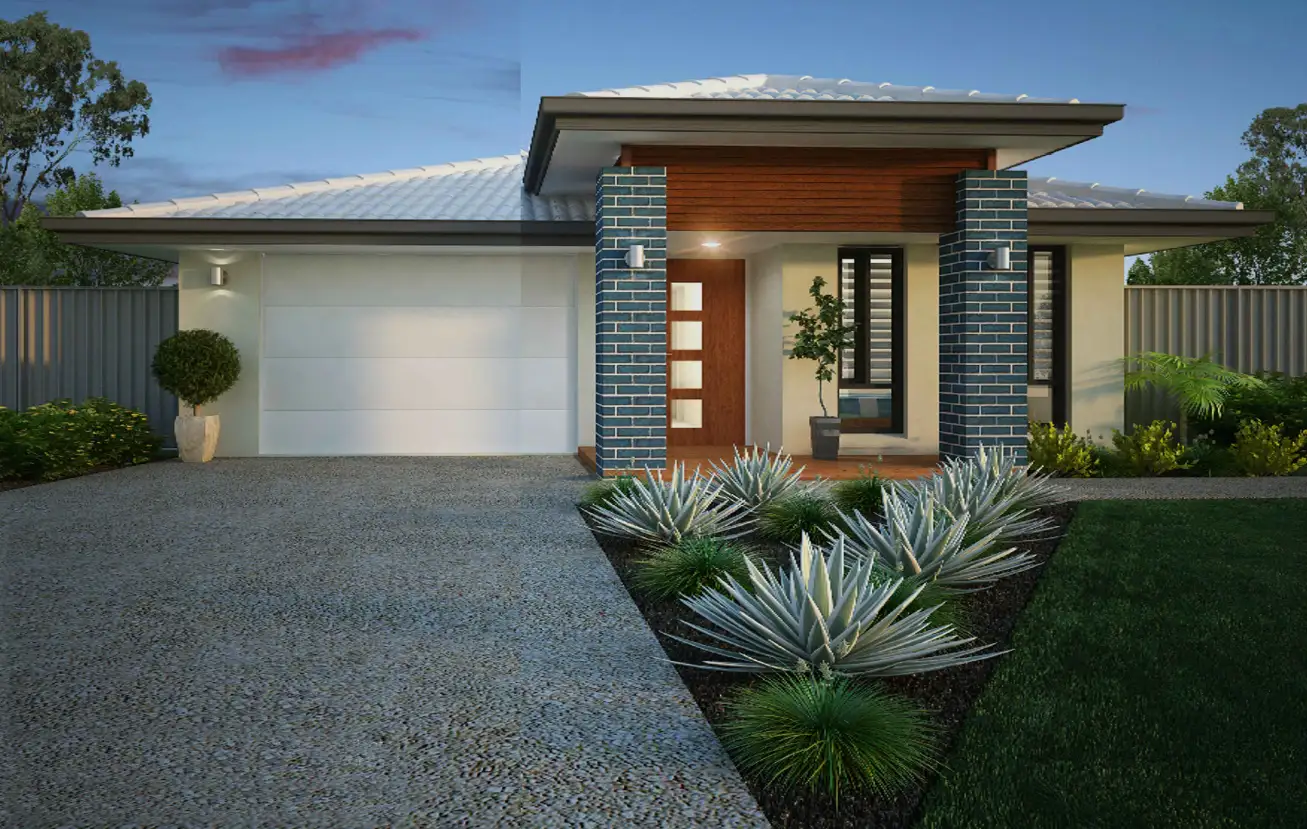


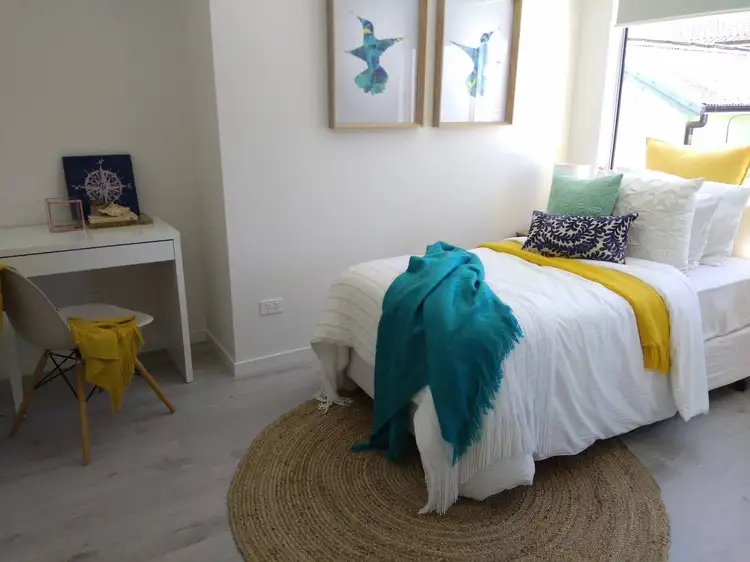
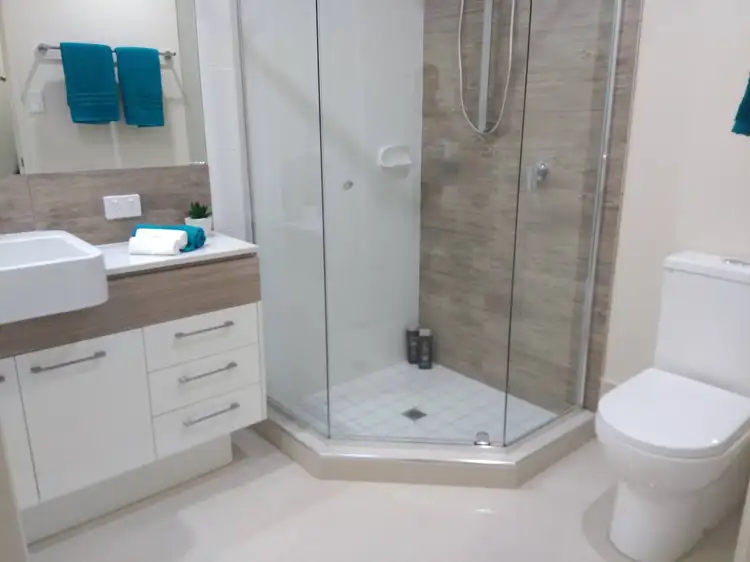
Sold
Lot 726 Proposed Rd, Bardia NSW 2565
Copy address
Price Undisclosed
- 3Bed
- 2Bath
- 1 Car
- 231m²
House Sold on Tue 17 Aug, 2021
What's around Proposed Rd
House description
“Full Turnkey Fixed Price House and Land Package in Bardia NewBreeze Estate”
Property features
Other features
0, reverseCycleAirCon, houseAndLandPackageBuilding details
Area: 130m²
Construction
NewLand details
Area: 231m²
What's around Proposed Rd
 View more
View more View more
View moreContact the real estate agent

Ari Pobert
Just Our Property
0Not yet rated
Send an enquiry
This property has been sold
But you can still contact the agentLot 726 Proposed Rd, Bardia NSW 2565
Nearby schools in and around Bardia, NSW
Top reviews by locals of Bardia, NSW 2565
Discover what it's like to live in Bardia before you inspect or move.
Discussions in Bardia, NSW
Wondering what the latest hot topics are in Bardia, New South Wales?
Similar Houses for sale in Bardia, NSW 2565
Properties for sale in nearby suburbs
Report Listing
