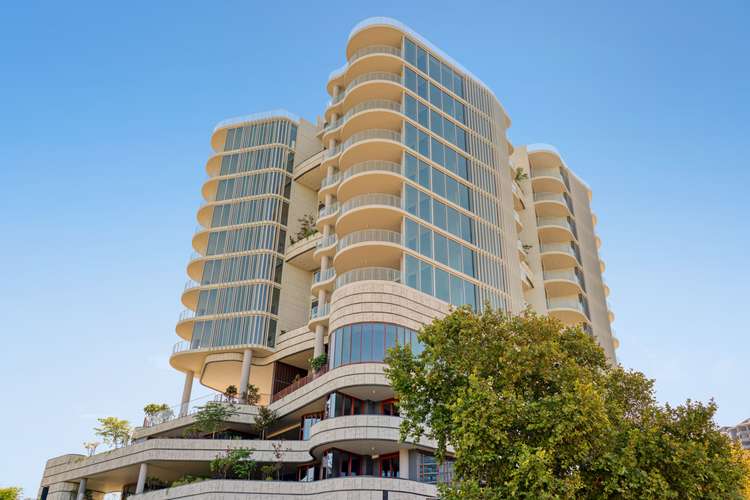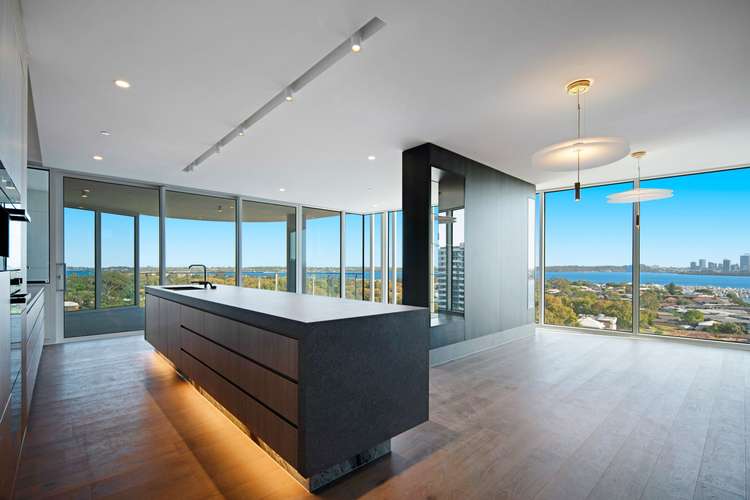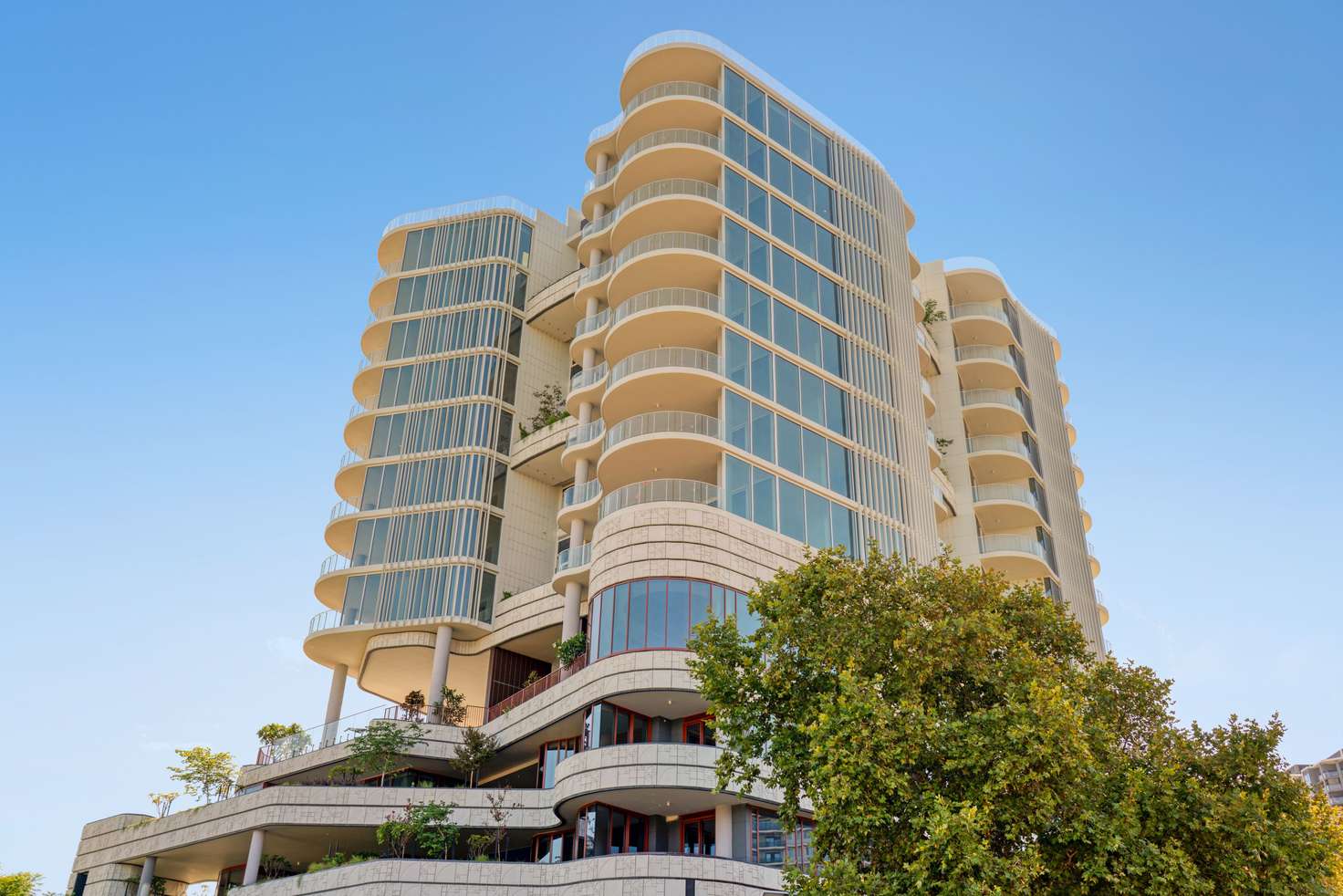$2,950,000
4 Bed • 3 Bath • 3 Car
New








801 10 Forbes Road, Applecross WA 6153
$2,950,000
- 4Bed
- 3Bath
- 3 Car
Apartment for sale51 days on Homely
Home loan calculator
The monthly estimated repayment is calculated based on:
Listed display price: the price that the agent(s) want displayed on their listed property. If a range, the lowest value will be ultised
Suburb median listed price: the middle value of listed prices for all listings currently for sale in that same suburb
National median listed price: the middle value of listed prices for all listings currently for sale nationally
Note: The median price is just a guide and may not reflect the value of this property.
What's around 10 Forbes Road
Apartment description
“Unique large 4 bedroom apartment with city views and 3 carbays!”
We are delighted to present an exclusive opportunity to acquire a brand new North facing 4 bedroom apartment in the soon to be completed Forbes Residences in Applecross.
Designed by globally-renowned architectural firm, WOHA, in collaboration with MJA Studio, this exclusive collection of three or four bedroom apartment residences will stand apart from anything else being developed in Perth.
Encompassing four bedrooms, including two with walk-in robes, and three bathrooms, this luxurious north facing 187 sqm apartment on level 8 shares no common walls with the 3 other apartments on this level. The master bedroom, complete with a private north-facing balcony, adds a touch of opulence to this already impressive home.
The centre piece of this apartment is the central living space with a large well equipped kitchen, dining and living areas opening up onto the main balcony which enjoys views over the Swan River from Mosman Park to the CBD. There is also an outdoor kitchen built into the balcony with sink, gas BBQ and Vintec beer fridge.
The kitchen is centred around a 4.4M long porcelain topped island bench with a beautiful marble facia by the breakfast bar, The whole of the bench is underlit with an LED lighting strip and appears to float over the oak timber flooring which can be found throughout all the living areas as well as the bedrooms.
The dining area and living space are separated by a glass and timber cabinetry including two glass display cabinets and TV and data points. Complementing the dining area is marble topped wet bar with plenty of storage plus a 140 bottle - dual zone Vintec wine fridge.
Each of the 3 bathrooms features a marble vanity unit, full height tiling and underfloor heating as well as electric towel rails. The main ensuite enjoys views over the river, yacht club and the Perth CBD.
Generous walk-in robes and a laundry are features not often found in an apartment and will make the transition from a larger home that much easier. Plus the Skygardens on level 8 just outside two of the bedroom windows, will allow you to forget you have made the move to an apartment.
The generous storage allowance in the apartment extends to the garage as well with three carbays and a large storeroom all part of the package. Additionally two of the carbays are serviced by your own private Electric Vehicle charging point as well.
APARTMENT FEATURES:
Internal area: 187sqm
External area: 37sqm
Total area: 224sqm
Four bedrooms
Three bathrooms (including a bath in the master)
Master bedroom with a private balcony
Miele Appliances including Combi steam oven, inbuilt coffee machine plus a Miele 9 kg washer and dryer
Fisher and Paykel French door fridge freezer
Under floor heating in bathroom and heated towel rails
Lighting package including Pendants and LED strip lighting
Timber flooring throughout living areas and bedrooms
Outdoor kitchen including BBQ and Beer fridge.
Wet bar including wine fridge
3 carbays
Electric vehicle charging point serving two carbays
FORBES RESIDENCES
From the elegant entrance that sets the tone for the shared spaces to the lush landscaping adorning the podium, this residence offers a world-class living experience. Residents can enjoy amenities such as a lounge, dining room, bar, and an infinity-edge pool. Natural light and fresh air permeate each level, while lift lobbies feature sky garden views.
PROPERTY FEATURES:
Infinity-edge swimming pool
Residents' dining room, lounge, and bar
Chef's kitchen
Gymnasium
Barbecue deck
Landscaped gardens throughout
Boasting premium materials and thoughtful floor plan designs, each residence exudes light and luxury, enhanced by a selection of bold finish schemes that impart distinctive style.
With an unparalleled location, Forbes Residences offers proximity to Ardross Street and Kintail Road's dining, entertainment, and boutique shopping options. The South of Perth Yacht Club, just a short stroll away, completes the allure of Applecross - the epitome of exceptional living for those with discerning taste.
Don't miss out on this opportunity. Call Gary Dundon on 0478 950 811.
Rates & Local Information: to be advised
Primary School Catchment: Applecross Primary School
Secondary School Catchments: Applecross Senior High School
DISCLAIMER: This information is provided for general information purposes only and is based on information provided by third parties including the Seller and relevant local authorities and may be subject to change. No warranty or representation is made as to its accuracy and interested parties should place no reliance on it and should make their own independent enquiries.
Building details
What's around 10 Forbes Road
Inspection times
 View more
View more View more
View more View more
View more View more
View moreContact the real estate agent

Gary Dundon
Ray White - Dalkeith | Claremont
Send an enquiry

Agency profile
Nearby schools in and around Applecross, WA
Top reviews by locals of Applecross, WA 6153
Discover what it's like to live in Applecross before you inspect or move.
Discussions in Applecross, WA
Wondering what the latest hot topics are in Applecross, Western Australia?
Similar Apartments for sale in Applecross, WA 6153
Properties for sale in nearby suburbs
- 4
- 3
- 3
