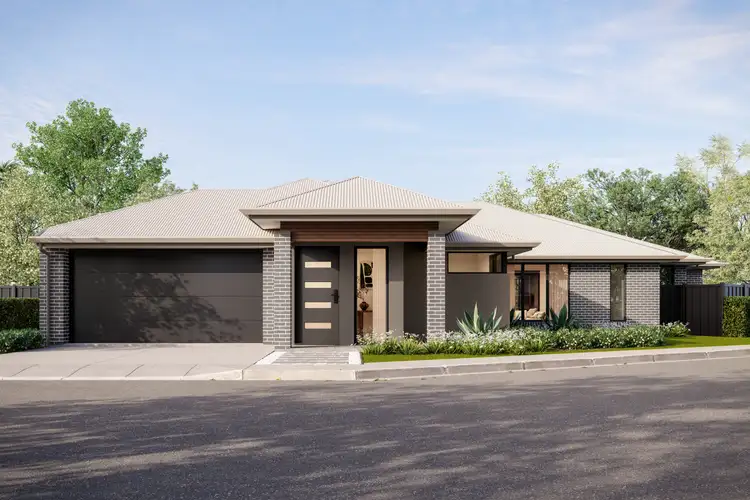Off-the-plan stamp duty savings and the turnkey confidence of a trusted builder. There's a sophisticated new edge to Allenby Gardens, and Hickinbotham is creating it, adjacent Linear Park, and just 7km from the CBD.
Designed in collaboration with award-winning architect Max Pritchard, this soon-to-be-constructed single-level, four-bedroom contemporary residence presents an exceptional opportunity for the discerning buyer. Featuring an adaptable family-focused layout and a suite of premium inclusions, it promises effortless living within an enviable city, park, and beachside radius.
Providing some 313 squares* of modern living to this Torrens titled 554m2 allotment*, there's a range of tempting extras and interior selections to explore.
'The Aubrey Alfresco' offers four bedrooms, two bathrooms, dual living zones, and a dual-car garage with secure internal entry. Upscale extras include a home theatre, a butler's wing to the entertainer's kitchen, walk-in robes to bedrooms one, two and three, and as per its namesake, essential indoor-outdoor flow from the central open plan family living zone to the all-weather alfresco finale.
Life-changing style that's designed to grow with you.
Bedroom one retreats quietly rear left, led by a lavish bedhead wall of walk-in robes, and a chic ensuite sideline complete with dual vanity basins and a freestanding bath.
In all, this stunning lifestyle package presents an unrivalled inner-western opportunity on a long-awaited riverside address. It's underway, and it could be yours.
What to expect:
'The Aubrey Alfresco' - Hickinbotham single-storey design on 554m2
Inclusion level - Aspire
Purchaser can choose from a select range of interior schemes by Top Designers
4 bedrooms | 2 bathrooms | 2 living zones
Double-car garage with discreet internal access
Semi-commercial front windows
Bedrooms 2 & 3 offer WIRs
Adaptable study/4th bedroom
Stylish open plan kitchen featuring a concealed butler's wing
Expansive family/meals with all-weather alfresco flow
Off-the-plan stamp duty savings
The turn-key confidence of a trusted builder
5009 | Allenby Gardens in Focus:
Earmarked for a new level of lifestyle, Riverside Avenue is fast becoming the inner-west's newest linchpin of luxury - a sanctuary attracting a wide range of buyers.
Everything families need is within reach: excellent schooling, parks, leisure, and sporting communities. Holbrooks Road offers bus routes and easy access to Flinders Park Primary and Nazareth Catholic Community Secondary College.
Weekends are made for Linear Park strolls, Brickworks Marketplace for fresh produce, and the North-South Motorway keeps Adelaide's arterial links swift and simple.
Just 7 km to the CBD, 5 km to North Adelaide, and 8 km to Henley Beach, Allenby Gardens places Adelaide's best lifestyle squarely at your doorstep.
Please note All renders, images, and floor plans are provided for illustration purposes only and may not accurately represent the final product. Prospective purchasers are advised to make their own enquiries and obtain independent advice to verify the information contained herein.
*We make no representation or warranty as to the accuracy, reliability or completeness of the information relating to the property. Some information has been obtained from third parties and has not been independently verified.*







