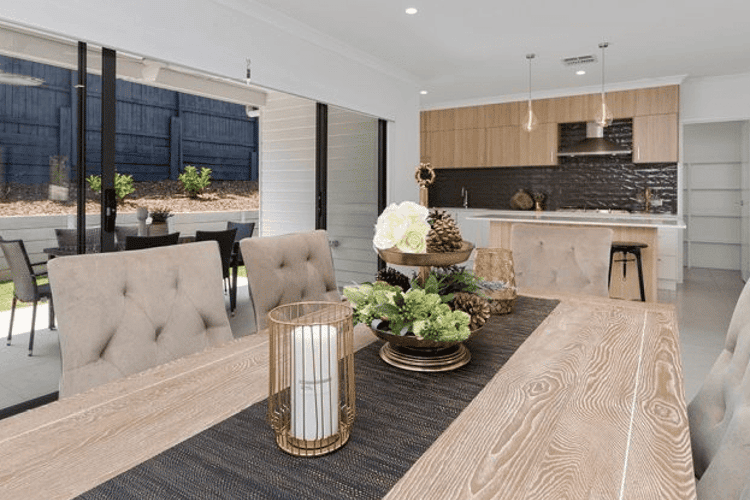$1,488,000
6 Bed • 3 Bath • 2 Car • 560m²
New








LOT18/251 Compton Road, Kuraby QLD 4112
$1,488,000
- 6Bed
- 3Bath
- 2 Car
- 560m²
House for sale
Home loan calculator
The monthly estimated repayment is calculated based on:
Listed display price: the price that the agent(s) want displayed on their listed property. If a range, the lowest value will be ultised
Suburb median listed price: the middle value of listed prices for all listings currently for sale in that same suburb
National median listed price: the middle value of listed prices for all listings currently for sale nationally
Note: The median price is just a guide and may not reflect the value of this property.
What's around Compton Road
House description
“Land is Registered, Ready to Build”
Brand new home in excellent location. An exciting and rare opportunity that offers an idyllic and convenient lifestyle, surprisingly close to all amenities.
✅ 6 Bedroom, 3 Bathroom highset home with Media room, full turn key package
✅ Includes Landscaping, Fencing, Ducted AC (3 phase)
✅ Land Size - 560m2 with 20 metres of frontage
✅ Awesome Location...short drive to Underwood market place & Sunnybank Hills shopping centre
✅ Close to Springwood Bus way with direct access to the city
✅ Easy Access to Prestigious schools including John Paul College, Redeemer College, ICB and Stretton College
✅ 5 minutes to Kuraby Train Station, Motorway and Freeway
✅ 45 minutes to the Gold Coast. 20 minutes to Brisbane CBD
✅ Ideally suited to First Home Buyers, Professional Couples, Families or Investors
KITCHEN
• Abey stainless steel 1 & 3/4 top mounted kitchen sink
• Mixer Tap with pull out spray
• 20mm Silestone® benchtops in the kitchen with laminated cabinets
• Stainless steel under bench oven, gas hot plates, dishwasher and slide-out or canopy ducted rangehood
• Plumbed water tap in fridge space (hidden behind overhead cupboards)
• Laminated bulkhead above Kitchen overhead cupboards
ELECTRICAL
• NBN Ready – your new home will be set up for future connection to the National Broadband Network. Note: This does not include connection to the NBN or the installation of fibre optic cables and equipment.
• Ceiling fans to bedrooms, living and Alfresco areas
• Exhaust fan to bathrooms and ensuites.
Note: One (1) to WC and powder room only if a window is not on the plan
• Gas connection to mains if available including meter box
• Double internal power points, one external
• 6.0kW (split system) air conditioning to living room
• LED downlights throughout
• My Place Automation System
BATHROOMS
• Vitreous china round or square basins
• Smart Tile Wastes
• Builders Range of quality mixer taps
• Semi-Frameless glass shower screens – with glass pivot doors
• 20mm Silestone® benchtops in ensuite and bathroom with laminated cabinets
• Bathtub – white acryllic – size as specified on plans
• Shower base – tiled as shown on plans
• 450mm H x Full length niche to ensuite and bathroom
• Privacy locks to bathrooms and toilet
• Dual Flush back to wall toilets with soft close lid
INTERNAL
• Front door entry lock - Trilock
• Plasterboard lining with 90mm cornice
• 68mm x 12mm skirting – splayed
• 42 mm x 12mm architraves – splayed
• Choice of wall and floor tiles up to 500mm x 500mm or Timber Look Laminated Flooring from Builders Range to areas as indicated on plans
• Blockout roller blinds to all windows and sliding doors, from Builders Range (excludes stairwells, obscured glass and kitchen windows)
• Vinyl sliding doors to wardrobes
• Quality light fittings supplied and fitted from Builders Range
• 45L Drop in laundry sink with laminated cabinetry and benchtop. Length is Plan Specific
EXTERNAL
• Maintenance free Colorbond® fascia and gutter system
• Corrugated Colorbond® roofing
• R 2.5 batt insulation to ceiling
• Builders thermal wrap to all external walls
• Quality entrance doors by Corinthian or equivalent
• H2 treated frame and roof trusses
• Alfresco under main roof with tiled floor
• 45m of sewer drain including under slab
• 6m setback for electrical main single phase
• Termite barrier installed in accordance to the National Construction Code of Australia
• Rendered front façade with 1 metre returns
• Face brick to side and rear of home with off white mortar (double storey homes may vary)
• Gas continuous flow hot water system
• Aluminium windows and sliding doors – powder coated with locks to windows and doors
• Barrier (security) screens to glass sliding & hinged doors & opening windows (excluding garage rear door)
• Colorbond® sectional panel-lift garage door with two (2) remote control units and one (1) wall remote
• Site clean up
• Two (2) up-and-down lights to front elevation
• Two (2) external paint colours of your choice to the facade
• Landscape package including driveway, path to entry, timber fencing and gate/s.
• 1020mm front entry door from Builders Range (plan permitting)
• Deadlock to garage rear door
PLEASE NOTE, THIS IS A HOUSE AND LAND PACKAGE
Property features
Air Conditioning
Built-in Robes
Ducted Cooling
Ensuites: 2
Fully Fenced
Living Areas: 3
Outdoor Entertaining
Remote Garage
Rumpus Room
Toilets: 3
Other features
Media roomMunicipality
Brisbane cityLand details
What's around Compton Road
Inspection times
 View more
View more View more
View more View more
View more View more
View moreContact the real estate agent

Sameer Gutta
COCO Beyond
Send an enquiry

Nearby schools in and around Kuraby, QLD
Top reviews by locals of Kuraby, QLD 4112
Discover what it's like to live in Kuraby before you inspect or move.
Discussions in Kuraby, QLD
Wondering what the latest hot topics are in Kuraby, Queensland?
Similar Houses for sale in Kuraby, QLD 4112
Properties for sale in nearby suburbs
- 6
- 3
- 2
- 560m²