$2,550,000
4 Bed • 3 Bath • 12 Car • 9671.986849536m²
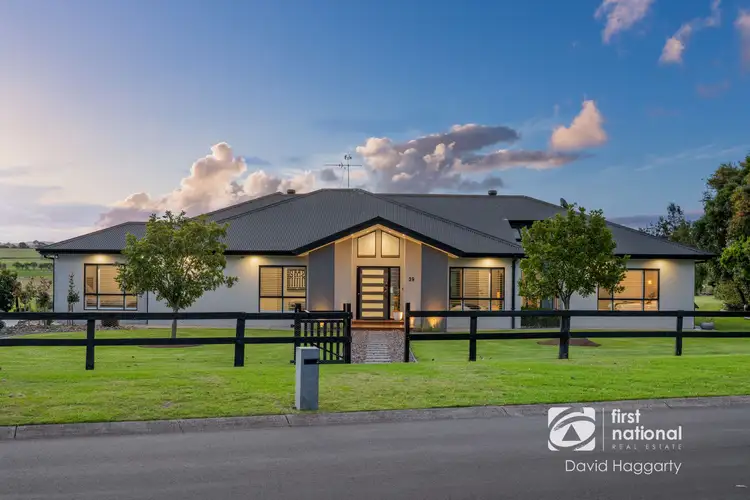
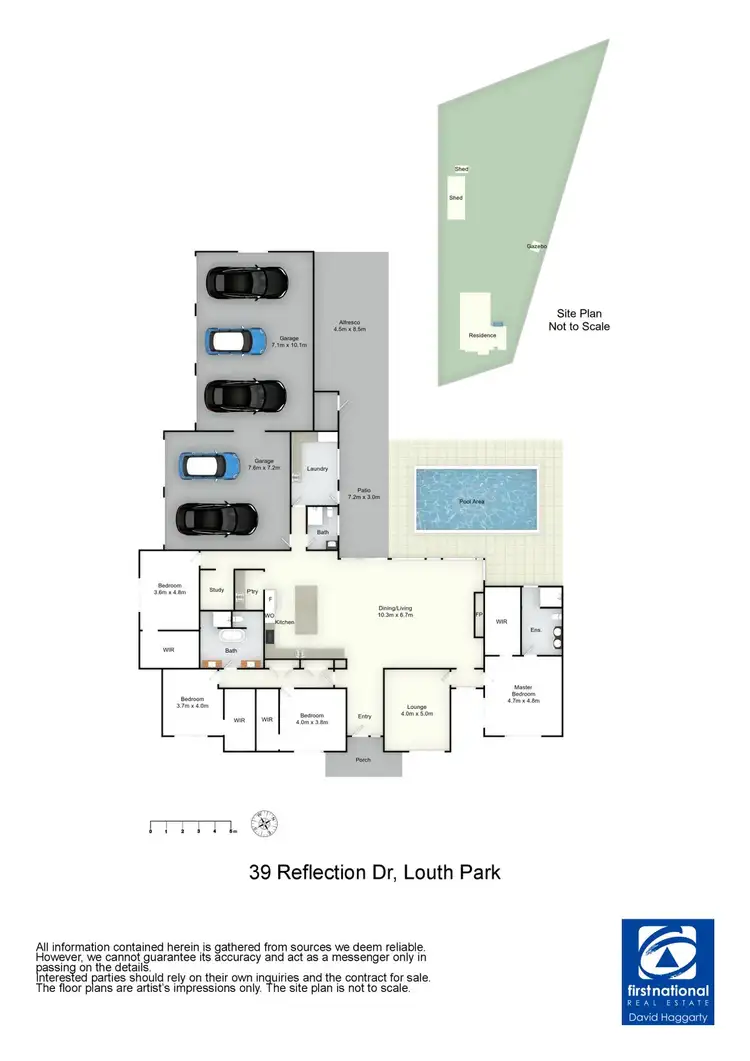
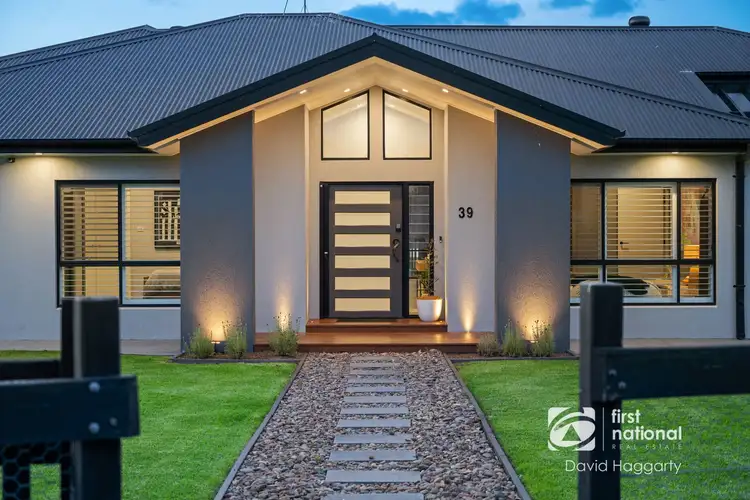
+33
Sold
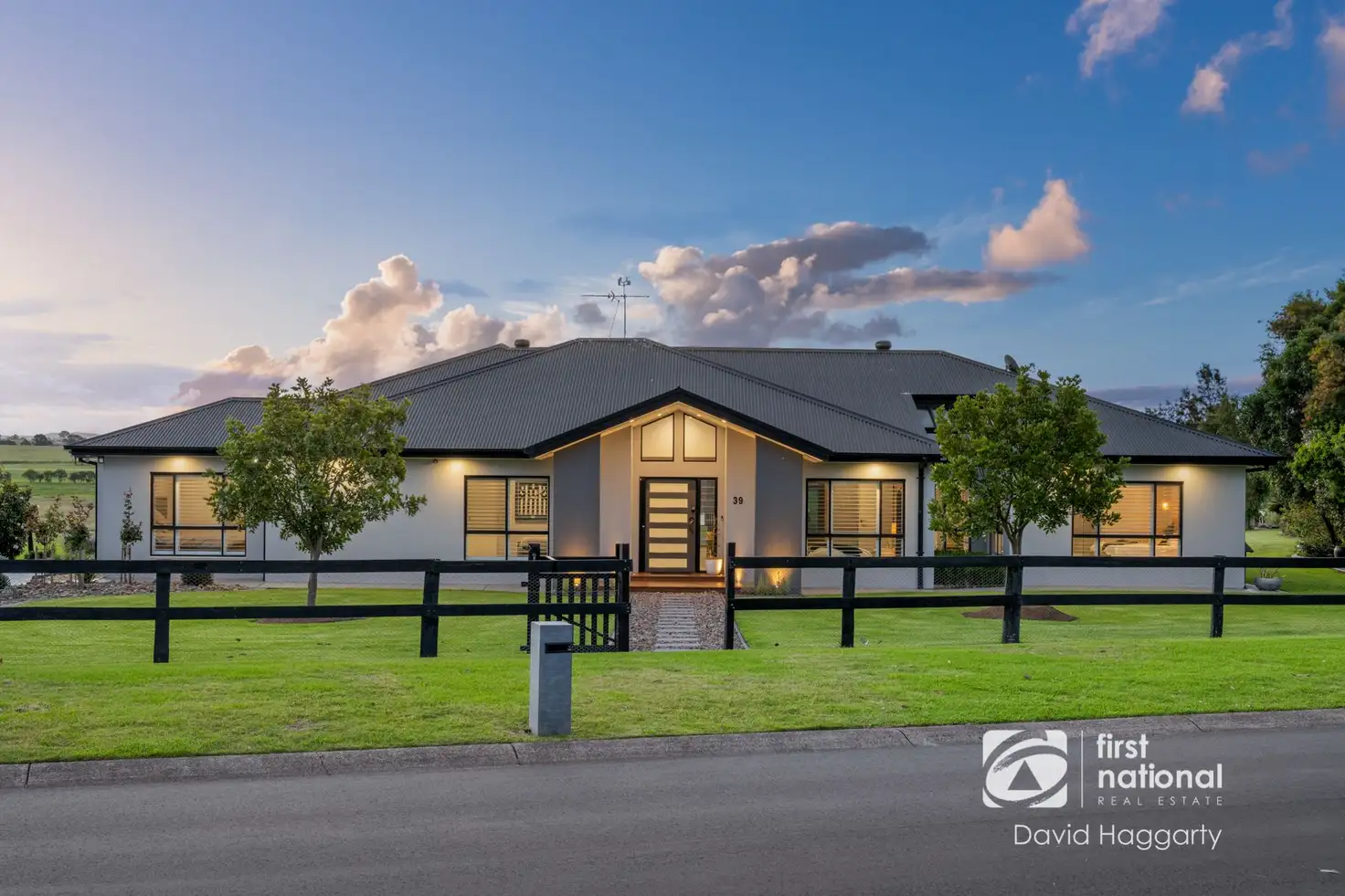


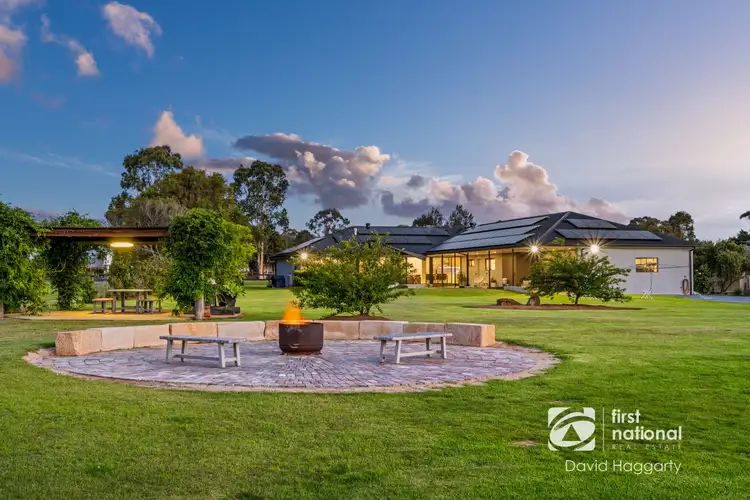
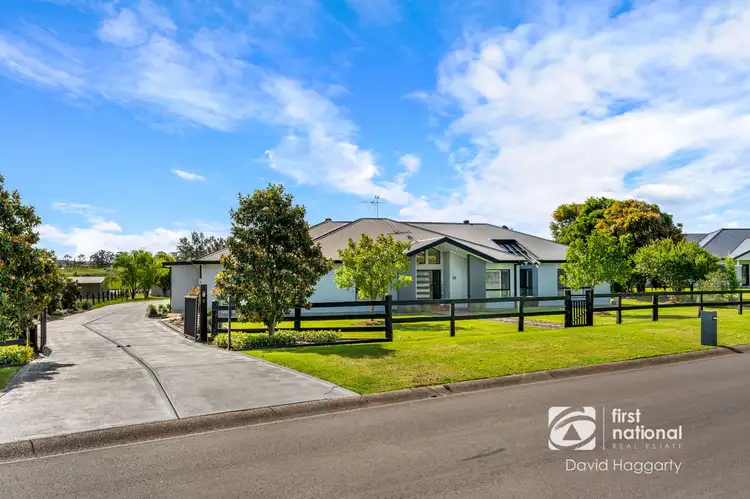
+31
Sold
Address available on request
Copy address
$2,550,000
- 4Bed
- 3Bath
- 12 Car
- 9671.986849536m²
House Sold on Tue 22 Feb, 2022
What's around Louth Park
Get in touch with the agent to find out the address of this property
House description
“A Dream Realised”
Property features
Land details
Area: 9671.986849536m²
Property video
Can't inspect the property in person? See what's inside in the video tour.
Interactive media & resources
What's around Louth Park
Get in touch with the agent to find out the address of this property
 View more
View more View more
View more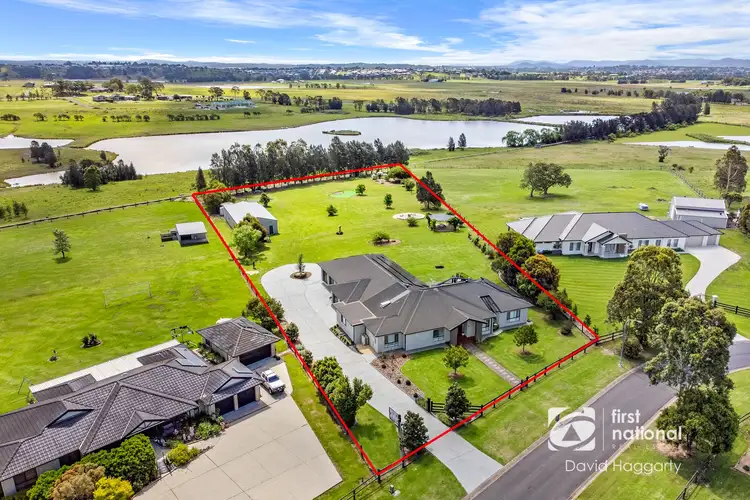 View more
View more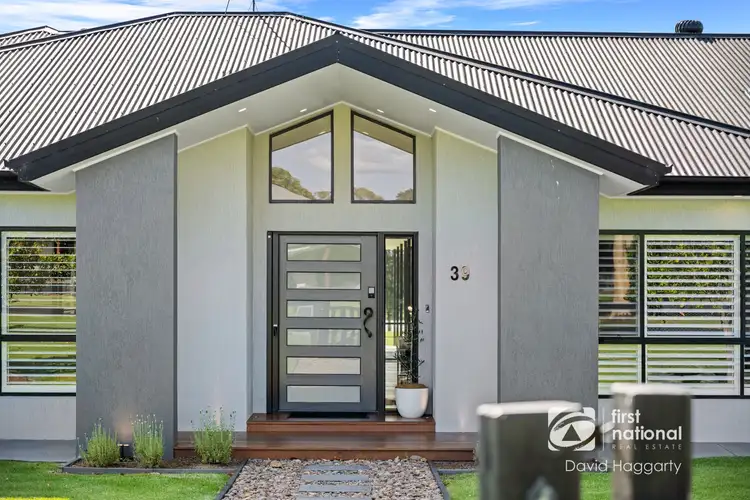 View more
View moreContact the real estate agent

Michael Haggarty
First National Real Estate Maitland
0Not yet rated
Send an enquiry
This property has been sold
But you can still contact the agent, Address available on request
Nearby schools in and around Louth Park, NSW
Top reviews by locals of Louth Park, NSW 2320
Discover what it's like to live in Louth Park before you inspect or move.
Discussions in Louth Park, NSW
Wondering what the latest hot topics are in Louth Park, New South Wales?
Similar Houses for sale in Louth Park, NSW 2320
Properties for sale in nearby suburbs
Report Listing
