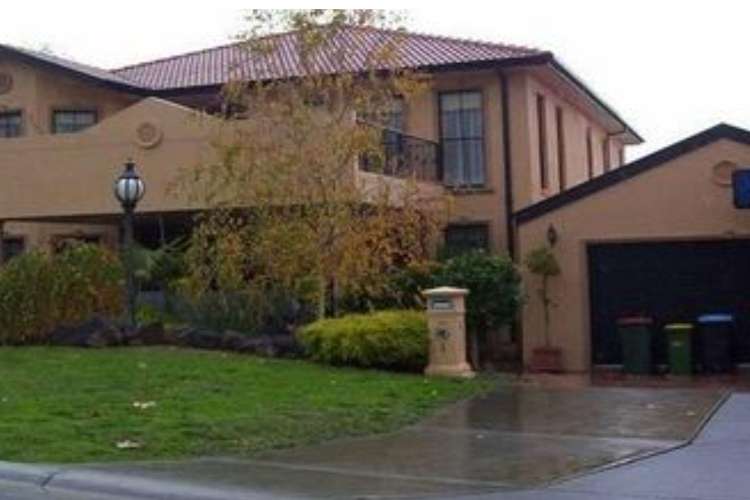Contact Agent
5 Bed • 3 Bath • 8 Car • 589m²
New








Address available on request
Contact Agent
- 5Bed
- 3Bath
- 8 Car
- 589m²
House for sale
Home loan calculator
The monthly estimated repayment is calculated based on:
Listed display price: the price that the agent(s) want displayed on their listed property. If a range, the lowest value will be ultised
Suburb median listed price: the middle value of listed prices for all listings currently for sale in that same suburb
National median listed price: the middle value of listed prices for all listings currently for sale nationally
Note: The median price is just a guide and may not reflect the value of this property.
What's around Lysterfield
Get in touch with the agent to find out the address of this property
House description
“Unique Modern home - a huge family entertainer.”
To enquire, please email or call 1300 815 051 and enter code 7707
Situated in a well sought after location in Lysterfield. This property will not disappoint.
Upon entry you will discover a grand billiard room, guest bedroom and a sweeping staircase to the upstairs.
On offer is a delightful array of modern conveniences custom designed with high ceilings, step down formal dining room, living room featuring a gas log fire, a modern open plan kitchen consisting of black galaxy stone benchtops and white gloss vinyl wrap cabinetry.
This spacious home comes with an abundant amount of storage and will appeal to a vast array of buyers.
The lower level flows seamlessly to the outdoor living area and is perfect for the most discerning lovers of an alfresco/ loggia lifestyle.
It is paved with travertine tiles and offers a tropical setting where you can relax & dine with family & friends.
There is an inviting 6 person Spa covered under a Bali Thatch and comes with glass safety fencing on both sides.
There is so many things on offer in this magnificent home it's hard to list them all.
The spacious accommodation for the family is well catered, with 4 bedrooms upstairs and large family bathroom.
The Master Bedroom with his / her walk in robes, huge ensuite, double vanities set in black galaxy stone granite benchtops & tiles. It has a white bath, WC, Bidet & Shower. The Cabinetry is gloss white vinyl wrap. It also has a small balcony where you can enjoy being seated, sipping on a glass of wine on a warm evening.
A further 3 bedrooms all with mirrored robes and ceiling fans, large family bathroom, sizeable lounge and study where you can relax, read or curl up to watch a movie before retiring for the night.
It has a huge tiled balcony above the carport where you can sit, entertain and enjoy a cool evening breeze.
Location, location, location
Only minutes away from Eastlink & Monash Freeway.
Excellent Parks and Gardens within this wonderful housing estate.
PRIMARY SCHOOLS.
.Park Ridge Primary School 1.13km
.Lysterfield Primary School 1.55km
.Karoo Primary School 2.29km
.St Simons Primary School 2.33km
.Heany Park Primary School 2.73km
SHOPPING CENTRES
Wellington Village Rowville
Lakeside Rowville
Stud Park Shopping Centre
Knox City Shopping Centre
Dandenong Plaza
Fountain Gate Westfield
Hospitals
Knox Private Hospital 9.4km
Dandenong Hospital 7.2km
Monash Hospital Clayton 16.2km
To enquire, please email or call 1300 815 051 and enter code 7707
Property features
Air Conditioning
Balcony
Broadband
Built-in Robes
Courtyard
Deck
Dishwasher
Ducted Cooling
Ducted Heating
Ensuites: 1
Floorboards
Fully Fenced
Gas Heating
Grey Water System
Intercom
Living Areas: 4
Outdoor Entertaining
Outside Spa
Remote Garage
Rumpus Room
Secure Parking
Solar Panels
Study
Vacuum System
Other features
Above ground SpaBuilding details
Land details
What's around Lysterfield
Get in touch with the agent to find out the address of this property
Inspection times
 View more
View more View more
View more View more
View more View more
View more