Price Undisclosed
4 Bed • 2 Bath • 2 Car • 743m²
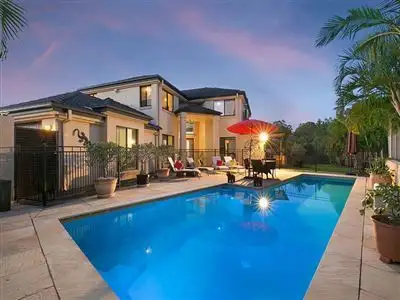
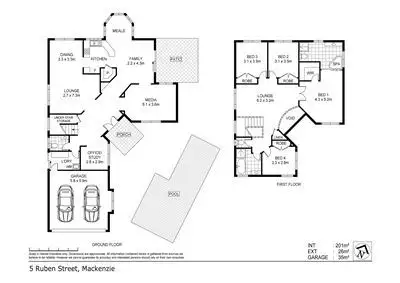
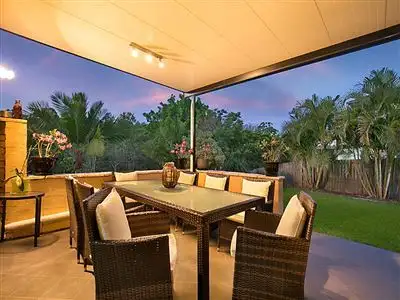
+11
Sold
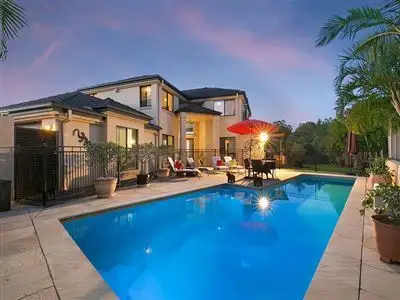


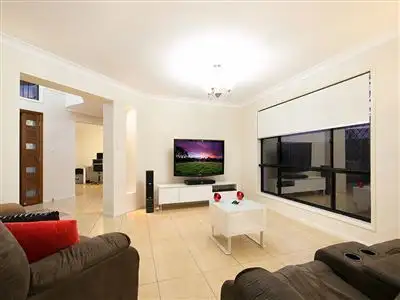
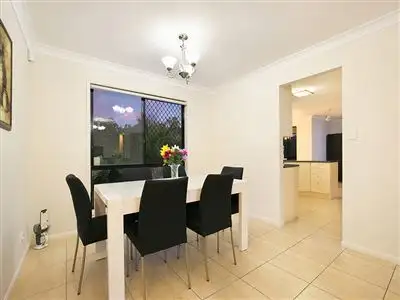
+9
Sold
Address available on request
Copy address
Price Undisclosed
- 4Bed
- 2Bath
- 2 Car
- 743m²
House Sold on Mon 10 Apr, 2017
What's around Mackenzie
Get in touch with the agent to find out the address of this property
House description
“Contract has fallen over, contact the agent!”
Property features
Other features
Tenure: Freehold Property condition: Excellent Property Type: House Garaging / carparking: Internal access, Double lock-up, Auto doors (Number of remotes: 2) Construction: Render Roof: Tile Insulation: Ceiling Walls / Interior: Gyprock Flooring: Carpet, Timber and Tiles Window coverings: Blinds, Other Electrical: TV points, TV aerial Property Features: Safety switch, Smoke alarms Kitchen: Original, Separate cooktop, Separate oven and Breakfast bar Living area: Formal dining, Formal lounge, Open plan Main bedroom: King, Walk-in-robe and Ceiling fans Bedroom 2: Double and Built-in / wardrobe Bedroom 3: Double and Built-in / wardrobe Bedroom 4: Double and Built-in / wardrobe Additional rooms: Family, Other (Office / Study) Main bathroom: Bath, Separate shower, Additional bathrooms Family Room: Ceiling fans Laundry: Separate Views: Water, Bush, Park Aspect: North Outdoor living: Entertainment area (Covered), Garden, BBQ area (with lighting, with power), Deck / patio Fencing: Fully fenced Land contour: Sloping Grounds: Backyard access, Landscaped / designer, Manicured Garden: Garden shed (Number of sheds: 1) Sewerage: Mains Locality: Close to shops, Close to schools, Close to transportLand details
Area: 743m²
Interactive media & resources
What's around Mackenzie
Get in touch with the agent to find out the address of this property
 View more
View more View more
View more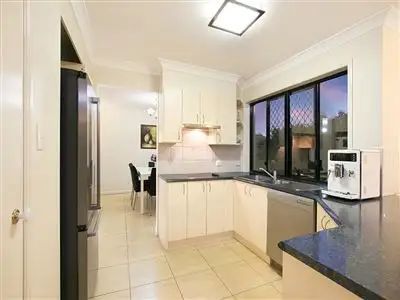 View more
View more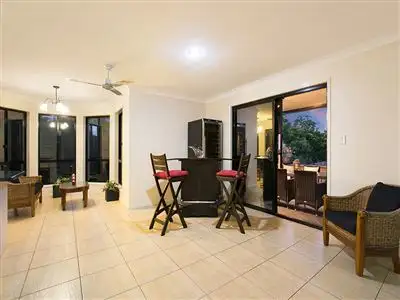 View more
View moreContact the real estate agent

Louise Newell
Harcourts Property Centre
0Not yet rated
Send an enquiry
This property has been sold
But you can still contact the agent, Address available on request
Nearby schools in and around Mackenzie, QLD
Top reviews by locals of Mackenzie, QLD 4156
Discover what it's like to live in Mackenzie before you inspect or move.
Discussions in Mackenzie, QLD
Wondering what the latest hot topics are in Mackenzie, Queensland?
Similar Houses for sale in Mackenzie, QLD 4156
Properties for sale in nearby suburbs
Report Listing
