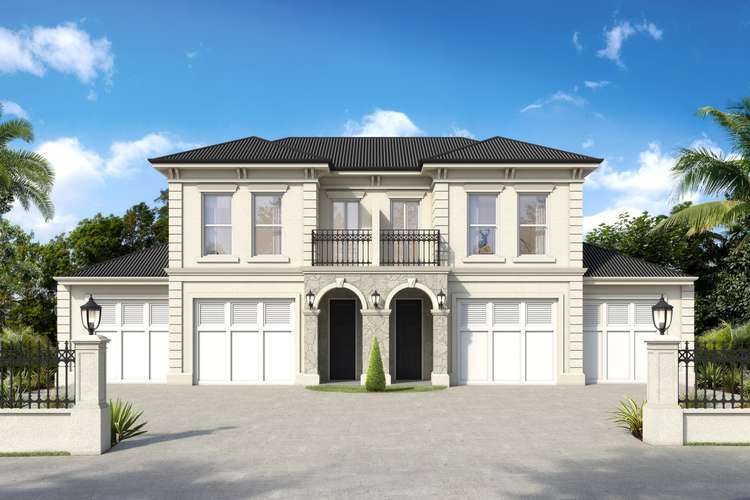Expressions of Interest $2.25M to $2.45M
3 Bed • 2 Bath • 2 Car • 402.5m²
New








Address available on request
Expressions of Interest $2.25M to $2.45M
- 3Bed
- 2Bath
- 2 Car
- 402.5m²
Semi-detached for sale
Home loan calculator
The monthly estimated repayment is calculated based on:
Listed display price: the price that the agent(s) want displayed on their listed property. If a range, the lowest value will be ultised
Suburb median listed price: the middle value of listed prices for all listings currently for sale in that same suburb
National median listed price: the middle value of listed prices for all listings currently for sale nationally
Note: The median price is just a guide and may not reflect the value of this property.
What's around Malvern
Get in touch with the agent to find out the address of this property
Semi-detached description
“Malvern Torrens Title Townhouse”
EXPRESSIONS OF INTEREST
Set back almost 10 metres from Cross Road, this brand new Torrens Title townhouse will be built by Eastern Building Group to the highest standard in one of Adelaide's premier suburbs.
(Selection of Finishes and Internal Colours) When buying your home off the plan before building commences, you have the opportunity and freedom to put some of your individual needs and tastes into the build. Working with us and our builders now, we hope to achieve your desires together.
A truly stunning facade with exceptional detail and grandeur, this 2 storey home will be ideal for the growing family, the discerning downsizer.
At the ground level we have a covered porch and separate entry foyer. The master bedroom will fit a king size bed and leads into a spacious walk-in robe and ensuite. All overlooking your own private courtyard.
A very well appointed kitchen and butlers pantry follows, with ample room for the breakfast bar. Generous lounge and dining area adjoining the entertainer's alfresco area, flowing into your north facing rear landscaped yard.
We've added an extra toilet and powder room for family or friends visiting, and then through to the connecting laundry and side access.
The upstairs lounge/activities room, 5.2m x 5.6m, has a quaint front balcony and double glazed windows.
Down the hall we have a large self contained study. Then onto 2 more generous bedrooms, both with built-in robes. The bathroom has a separate toilet, powder room, extra vanity, bath and a shower.
During the winter season, experience optimal heating comfort across your entire home with the state-of-the-art Italian Far-Infrared underfloor heating technology.
Engineered for peak energy efficiency and uniform heat distribution, each room comes equipped with its own intelligent temperature controller, eliminating electricity wastage and ensuring a sustainable and comfortable heating experience.
Ground Floor Total Area 238 sqm
First Floor Total Area 115 sqm
OVERALL TOTAL 353 sqm
This will be a statement home with large proportions, a double garage, ample landscaped grounds. Buyer or Real Estate Agent inquires welcome.
The Phone Code for this property is: 35298. Please quote this number when phoning or texting.
Disclaimer:
Whilst every care has been taken to verify the accuracy of the details in this advertisement, For Sale By Owner (forsalebyowner.com.au Pty Ltd) cannot guarantee its correctness. Prospective buyers or tenants need to take such action as is necessary, to satisfy themselves of any pertinent matters.
Property features
Built-in Robes
Dishwasher
Outdoor Entertaining
Remote Garage
Building details
Land details
What's around Malvern
Get in touch with the agent to find out the address of this property
Inspection times
 View more
View more View more
View more View more
View more View more
View more