Price Undisclosed
3 Bed • 2 Bath • 2 Car • 1289m²
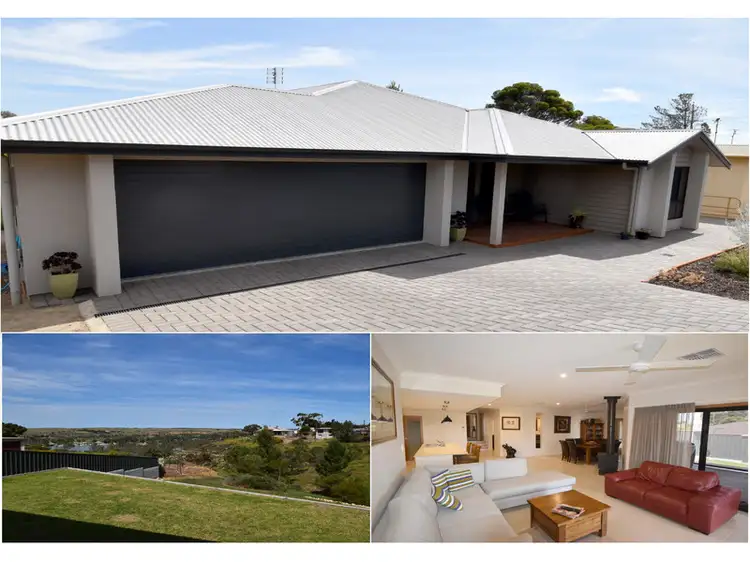
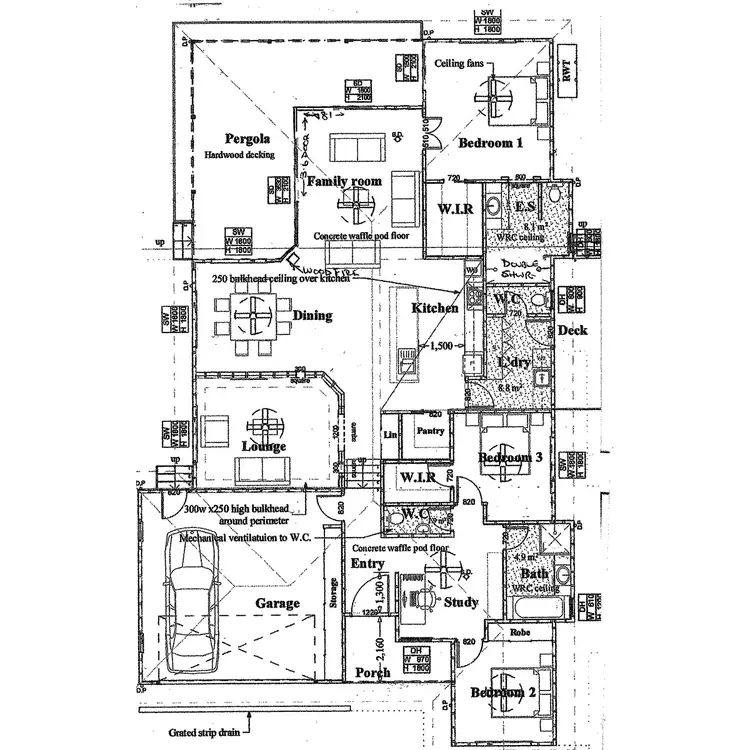
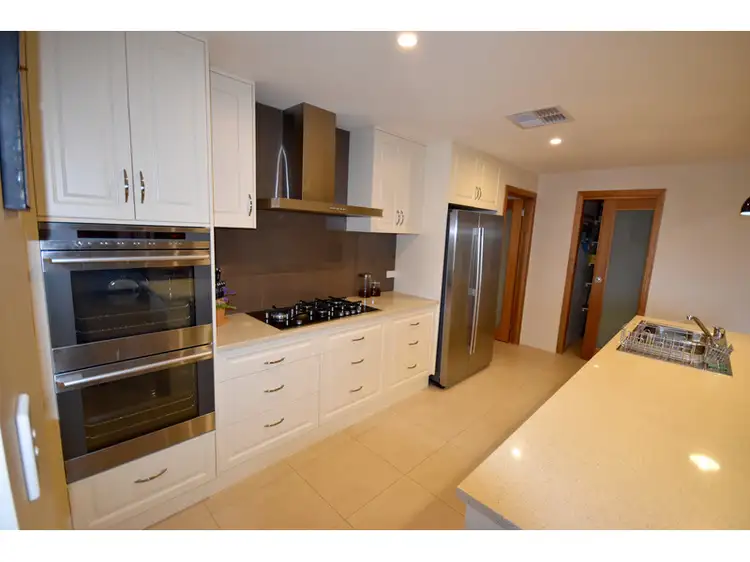
+24
Sold
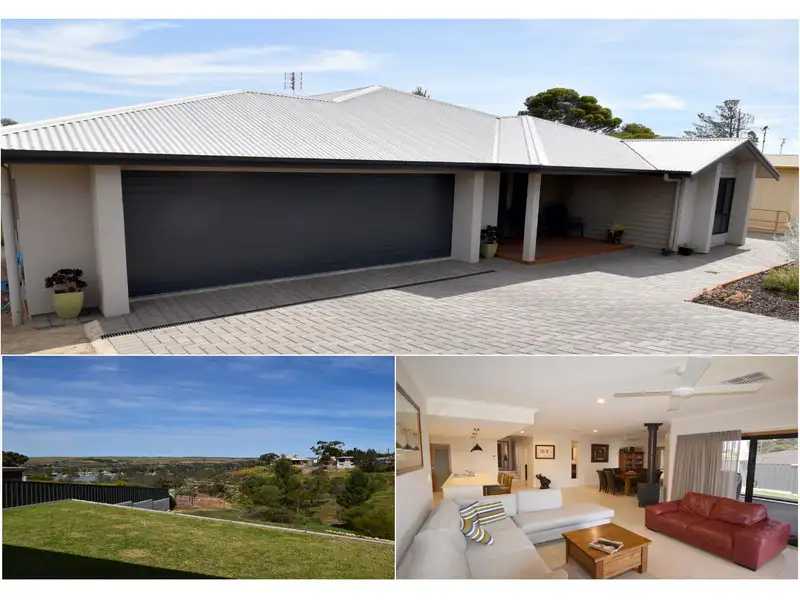


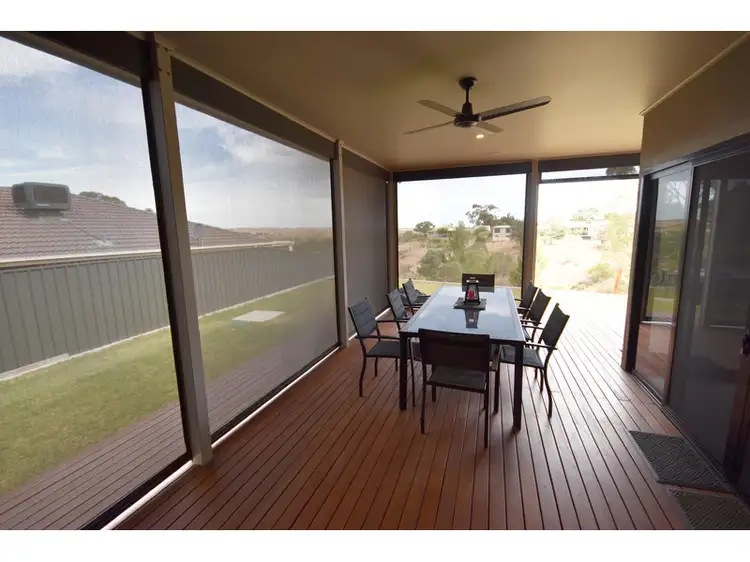
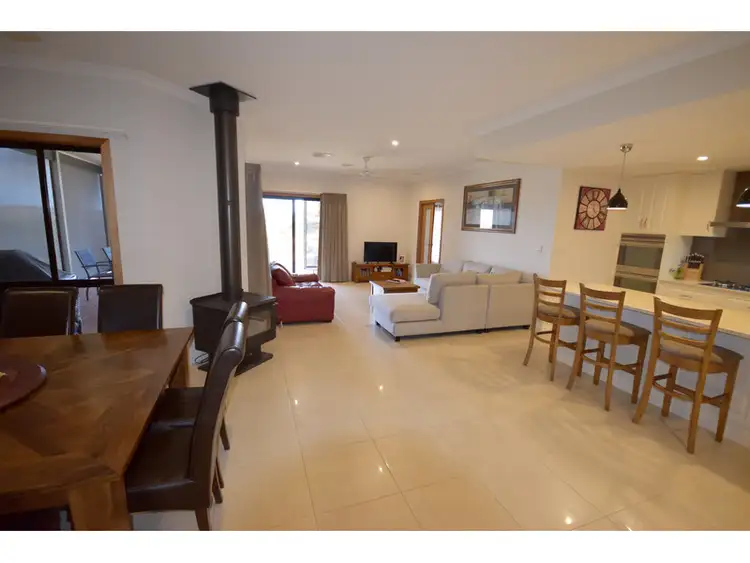
+22
Sold
Address available on request
Copy address
Price Undisclosed
- 3Bed
- 2Bath
- 2 Car
- 1289m²
House Sold on Thu 7 Jul, 2016
What's around Mannum
Get in touch with the agent to find out the address of this property
House description
“SOLD: Impressive Home with Outstanding Views”
Property features
Land details
Area: 1289m²
Interactive media & resources
What's around Mannum
Get in touch with the agent to find out the address of this property
 View more
View more View more
View more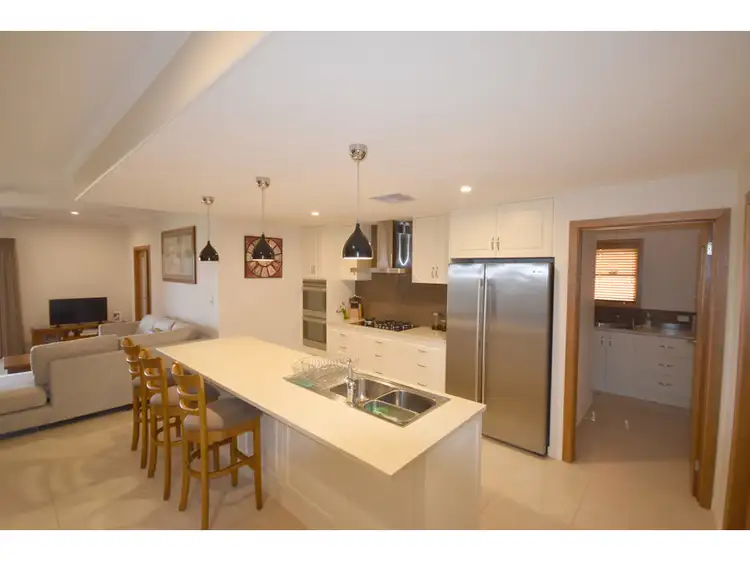 View more
View more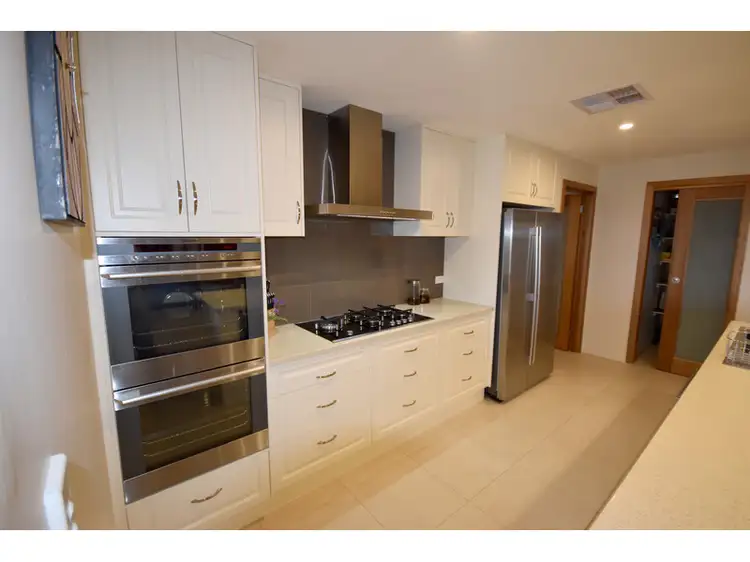 View more
View moreContact the real estate agent

CE Property Group
CE Property Group Birdwood
0Not yet rated
Send an enquiry
This property has been sold
But you can still contact the agent, Address available on request
Nearby schools in and around Mannum, SA
Top reviews by locals of Mannum, SA 5238
Discover what it's like to live in Mannum before you inspect or move.
Discussions in Mannum, SA
Wondering what the latest hot topics are in Mannum, South Australia?
Similar Houses for sale in Mannum, SA 5238
Properties for sale in nearby suburbs
Report Listing
