A masterwork by Richard Le Plastrier, first time offered by the original owner.
Hidden in a lush subtropical clearing in the Sunshine Coast hinterland, Rosewood is one of the rare private commissions by RAIA Gold Medal recipient Richard Le Plastrier. Internationally known as Rainforest House, this is a place where architecture and landscape move as one, a hand-crafted timber home that invites quiet, light, breeze and birdsong into daily life.
Arrival:
A covered walkway threads through the forest, setting a calm rhythm before you reach the elevated hardwood platform. Two timber pavilions project a refined Japanese influence, opening to deep verandahs on every side. Full-height openings allow the house to breathe, clerestory glazing washes the interiors with soft green light, and outlooks frame the surrounding rainforest. Indoors and outdoors read as one, a gentle perimeter for conversation, reading and rest.
Living:
The plan favours openness and adaptability. Divisions are created by finely crafted joinery rather than solid walls, so air, light and connection remain constant. A separate timber-lined bath pavilion turns bathing into ritual, with an operable wall that opens toward the forest and a deep rosewood tub, an experience shaped by the rhythm of rain on the roof and the canopy beyond.
Craft:
Materials are honest and enduring, ironbark to the platform, stringybark to the frame, rosewood to linings, joinery and tub. The walls are single-skin, solid timber vertical planks, tangible and richly grained. Joints are expressed, fixings are in brass, and the scent of timber sets the tone. Every detail is considered, durable, and placed with care. While the structure could in theory be dismantled and reassembled, the house was designed for this very landscape and climate, in deep respect of its environment.
Climate and self-sufficiency:
Sited for northern light and cross-ventilation, Rosewood is off-grid by intent, with solar power, rainwater harvesting, and a composting system supporting a lifestyle in tune with place. Deep eaves and continuous verandahs protect the interior in heavy rain while keeping openings usable, so the house remains connected to climate in comfort.
Provenance:
Richard Le Plastrier's private houses are few, and Rosewood, also referenced as Rainforest House in architectural literature, is among his most admired works. The home has been studied and published for its clarity of thought, restraint, and precision of craft. Offered now by the original owner, this is a rare chance to acquire a living piece of Australian architectural heritage.
Highlights:
• Known as Rosewood, also Rainforest House by Richard Le Plastrier
• Private rainforest setting, Mapleton, Blackall Range, Sunshine Coast hinterland
• Elevated post and beam platform, two Japanese-influenced pavilions, continuous verandahs, clerestory glazing, full-height openings
• Hand-crafted native hardwoods, ironbark, stringybark, rosewood, with solid vertical plank walls
• Brass fittings and expressed joinery, deep rosewood bath tub in separate pavilion
• Passive design for shade, light, and cross-ventilation, oriented to the north
• Off-grid systems, solar power, rainwater harvesting, composting
• Designed for longevity in harmony with its setting
• First time offered for sale by the original owner
• Private inspections by appointment
Inspection:
Private viewings by appointment. Experience the arrival sequence, the quiet, the light, and the craft in person.
Disclaimer: The information provided has been gathered from sources considered reliable, however we cannot guarantee its accuracy and interested parties are encouraged to undertake their own enquiries. As this property is being marketed without a price guide, and in accordance with Sections 214 and 216 of the Queensland Property Occupations Act 2014, we are unable to provide one.
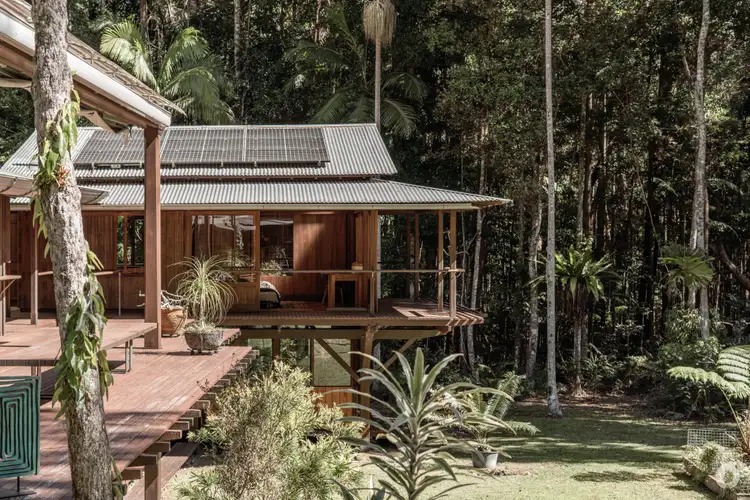
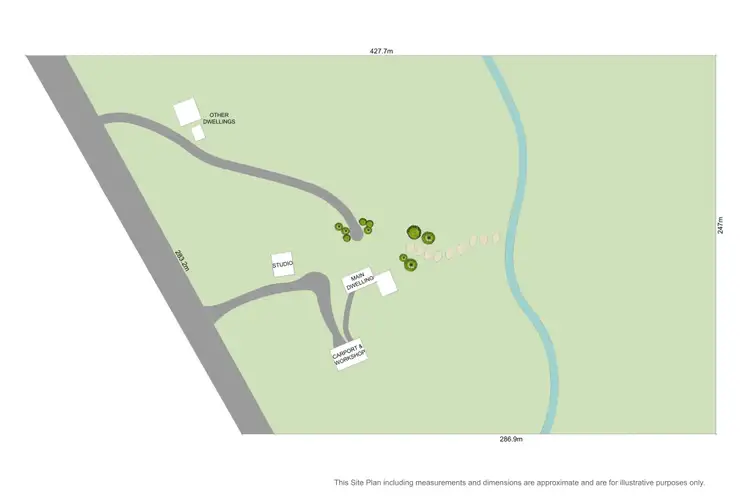
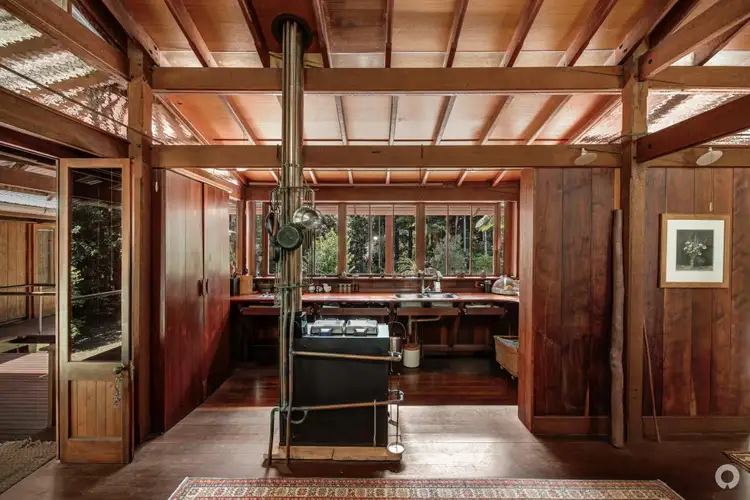
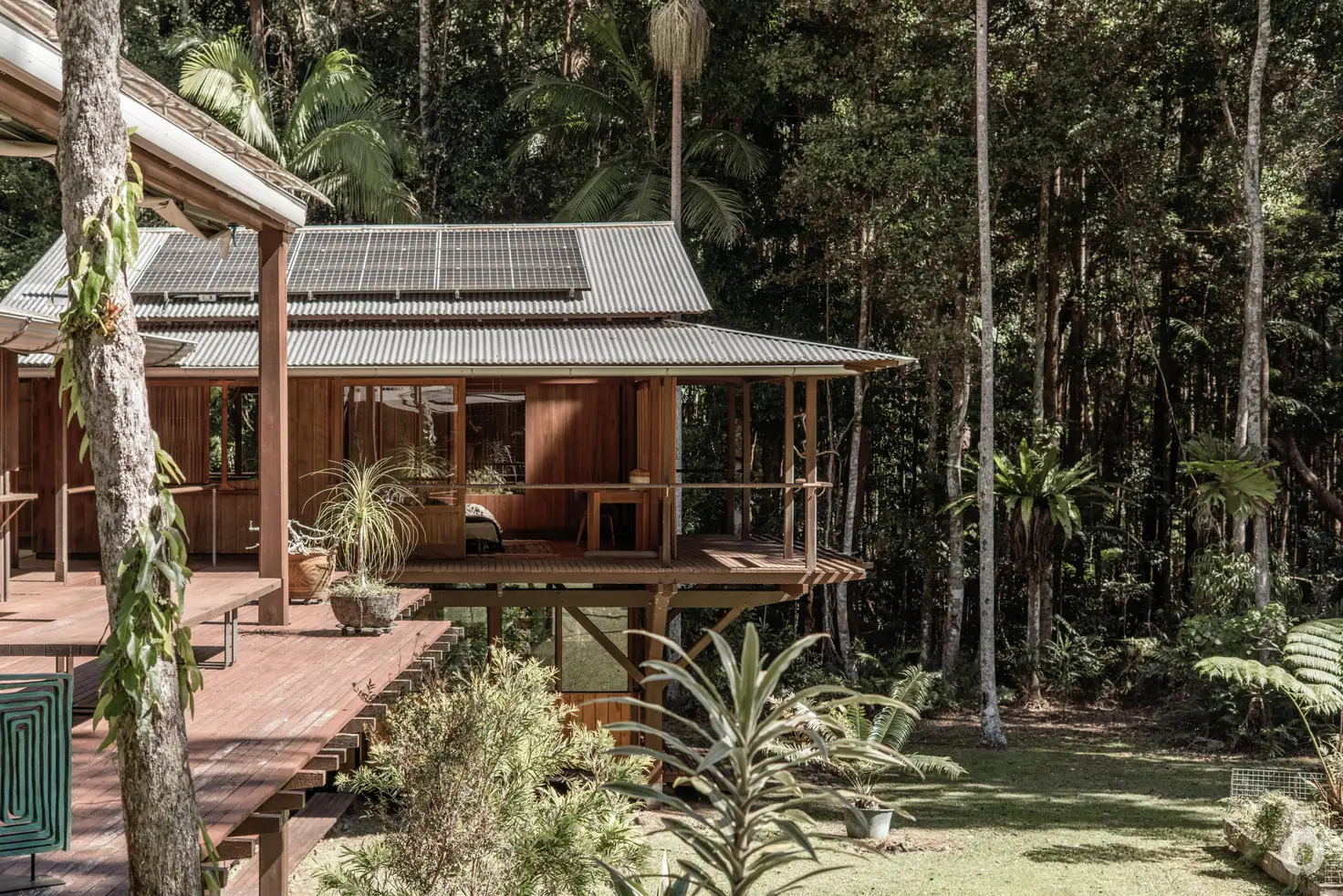


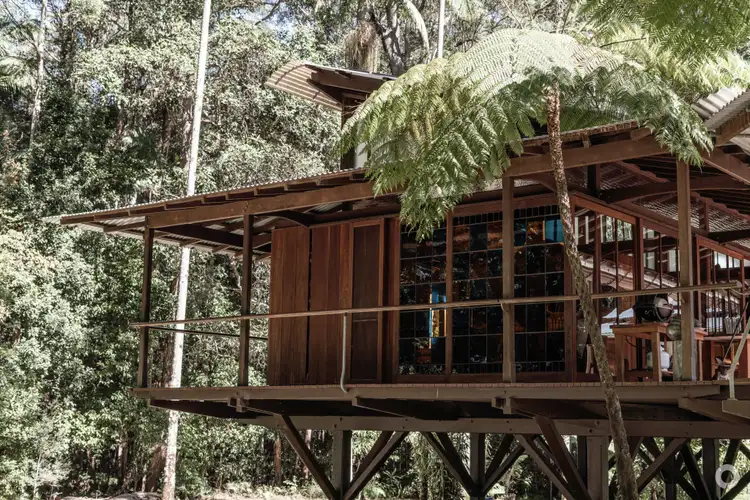
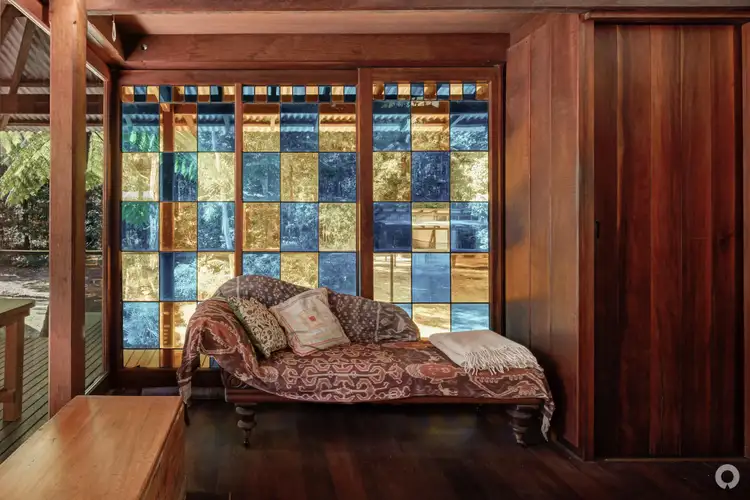
 View more
View more View more
View more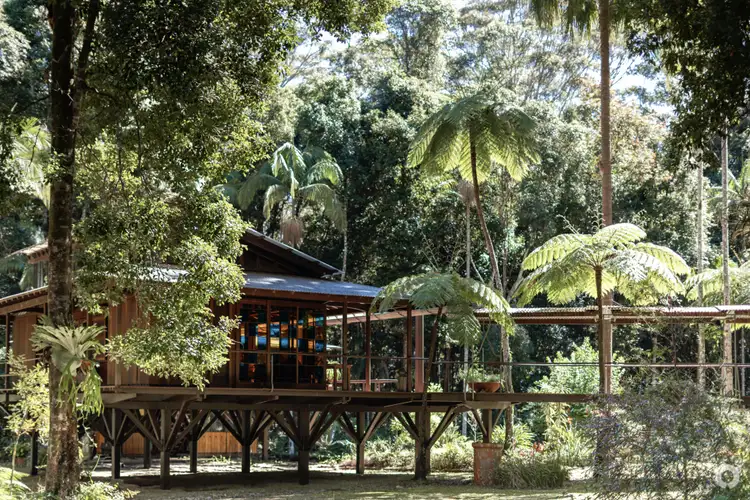 View more
View more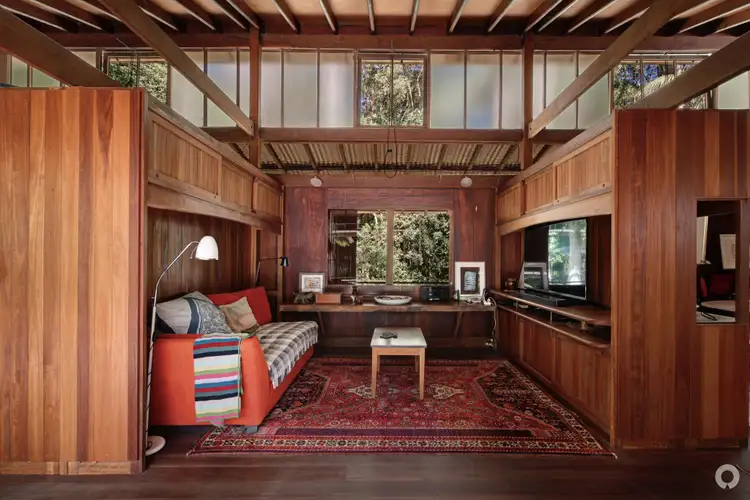 View more
View more
