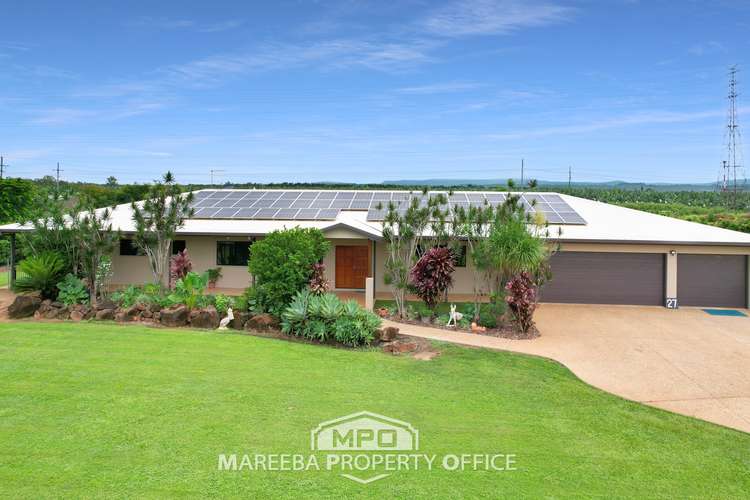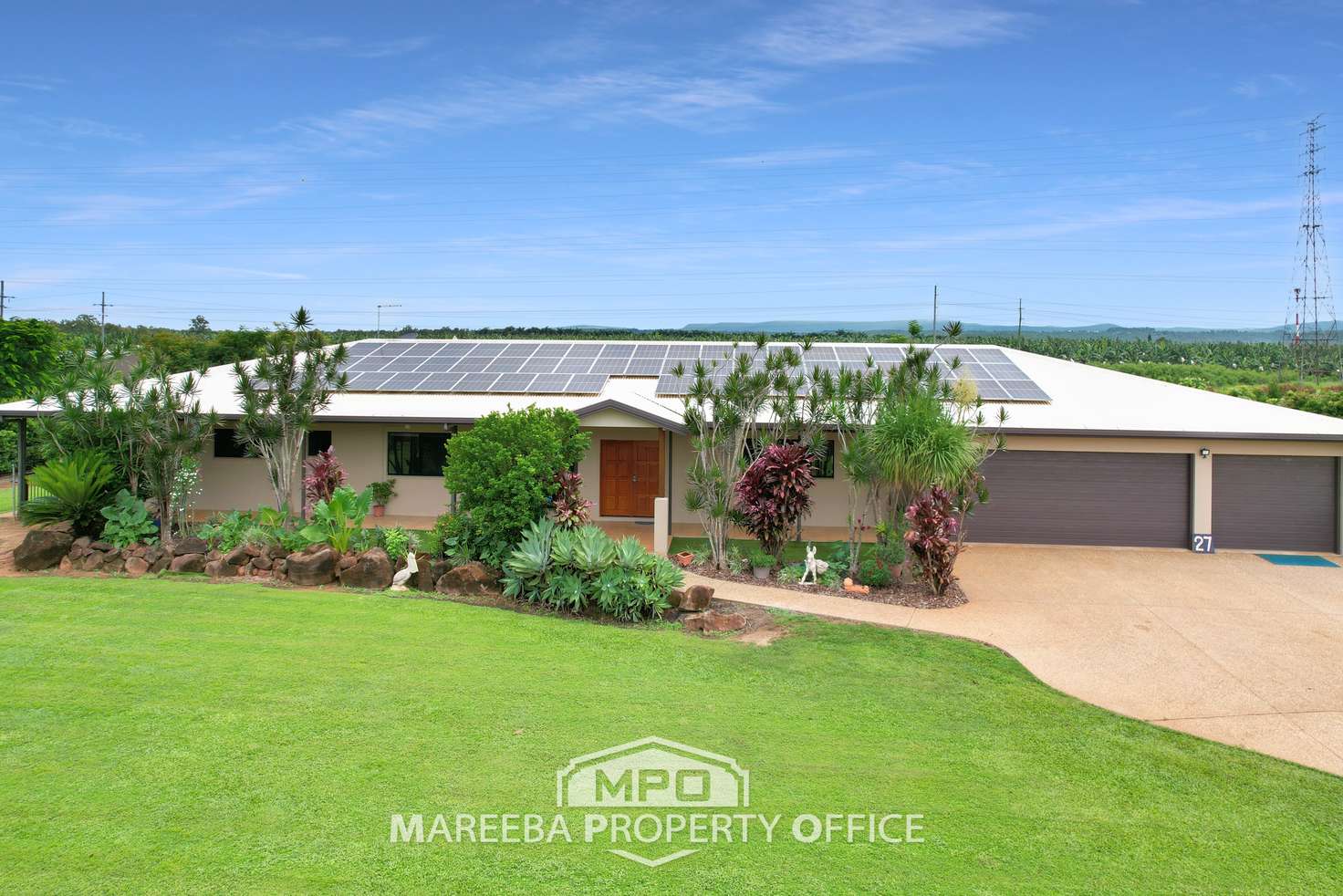Offers Over $980,000
5 Bed • 3 Bath • 5 Car • 6999m²
New








Address available on request
Offers Over $980,000
- 5Bed
- 3Bath
- 5 Car
- 6999m²
House for sale
Home loan calculator
The monthly estimated repayment is calculated based on:
Listed display price: the price that the agent(s) want displayed on their listed property. If a range, the lowest value will be ultised
Suburb median listed price: the middle value of listed prices for all listings currently for sale in that same suburb
National median listed price: the middle value of listed prices for all listings currently for sale nationally
Note: The median price is just a guide and may not reflect the value of this property.
What's around Mareeba
Get in touch with the agent to find out the address of this property
House description
“SENSATIONALLY SPACIOUS HOME WITH ALL THE EXTRAS!”
Mareeba Property Office presents this spacious home where entertaining, space and privacy have been thoughtfully considered, and a very long list of extras is sure to impress!
Sprawled over a spacious 6,999m2 with a private backdrop, the home measures a massive 466m2 in size, and includes a triple carport plus self-contained granny flat. Its substantial design incorporates separate living and dining spaces, and expertly caters for all occasions when entertaining family and friends.
A full length front veranda and impressive entry porch welcomes you as you arrive at the home. Stepping inside you are greeted with 2.8m ceilings, an open plan space and generous kitchen which overlooks the rear patio through bi-folding doors. The kitchen features a 6m long island bench and walk-in pantry at the heart of the home, and is centrally located to the living, dining and entertaining zones. The outdoor entertainment space measures 12m x 6m and overlooks the in-ground pool and spa – perfectly suited to our relaxed FNQ lifestyle.
A spacious parent’s retreat looks over the pool and backyard and incorporates an ensuite with twin showers and walk-in robe. Storage in the home is plentiful, and remaining bedrooms are generous in size, include built-in robes, ceiling fans and air-conditioning. There are sliding linen cupboards situated close to the family bathroom, and the entire home is enclosed with security screens.
The self-contained granny flat with 5th bedroom is located at one end of the home and has its own access from the garage. The granny flat measures approximately 120m2 in size and is fully equipped with its own kitchen, laundry and living/dining room - this is the perfect space to accommodate visiting guests, extended family members or a space for growing children.
The home is also fully air-conditioned, and concrete pathways surround the building for easy maintenance. A recently installed 20Kw solar power system completes the package.
The backyard is great for kids who enjoy outdoor activities. There are two fenced yards, a full length cricket pitch with netting, and a spectacular 105,000 litre, in-ground concrete pool with entertainer's deck! The pools impressive list of features include a shallow play area, plenty of internal bench seating, spa cave and rock waterfall - making this the perfect spot to spend time in summer.
For those that need a little more parking space or are searching for a workshop space, the 3 bay 10.5m x 6m Colorbond shed is fully powered.
Property features include:
• Sizable 6,999m2 lot (1.73 acres)
• Spacious 4 bedroom, 2 bathroom home + 72m2 outdoor entertaining space
• Attached self-contained granny flat with lounge, full kitchen & living area + separately metered power
• 3 bay steel framed powered Colorbond shed - with 2 roller doors
• 105,000L in-ground saltwater swimming pool with spa cave and rock waterfall
• Security screened windows and doors throughout
• Ceiling fans & split system air-conditioning throughout
• Town water + ring main water supply to house (for constant pressure)
• 20Kw solar power system (recently installed) + Generator input plug
• Established fruit trees and gardens
Located in the popular Wlyandra estate, this home with its grand street appeal, substantial floor plan, multiple entertaining and living spaces and everything in between truly has it all and is sure to impress the most discerning buyer. Come and take a look at this beauty today!
From all of us at Mareeba Property Office, we wish you every success in your property search. For more information or to arrange an inspection of this property, please call or email us today.
Property features
Air Conditioning
Broadband
Built-in Robes
Deck
Dishwasher
Ensuites: 1
Fully Fenced
Living Areas: 2
Outdoor Entertaining
Outside Spa
In-Ground Pool
Remote Garage
Secure Parking
Shed
Solar Panels
Toilets: 3
Workshop
Other features
0Municipality
Mareeba Shire CouncilBuilding details
Land details
What's around Mareeba
Get in touch with the agent to find out the address of this property
Inspection times
 View more
View more View more
View more View more
View more View more
View more