Price Undisclosed
3 Bed • 2 Bath • 4 Car • 670m²
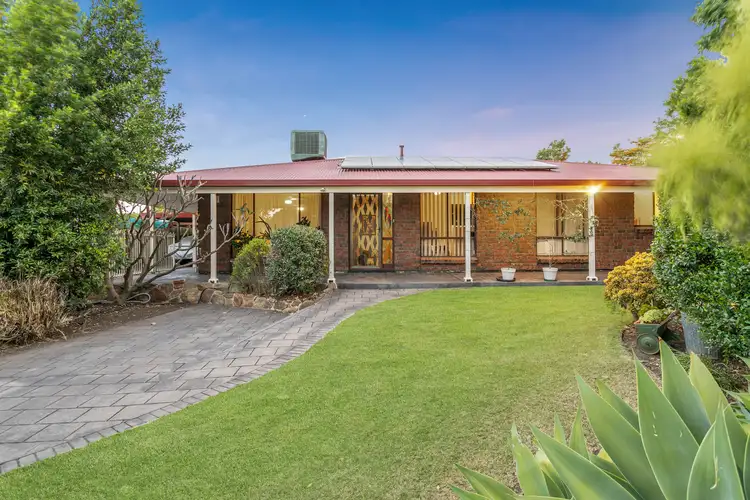

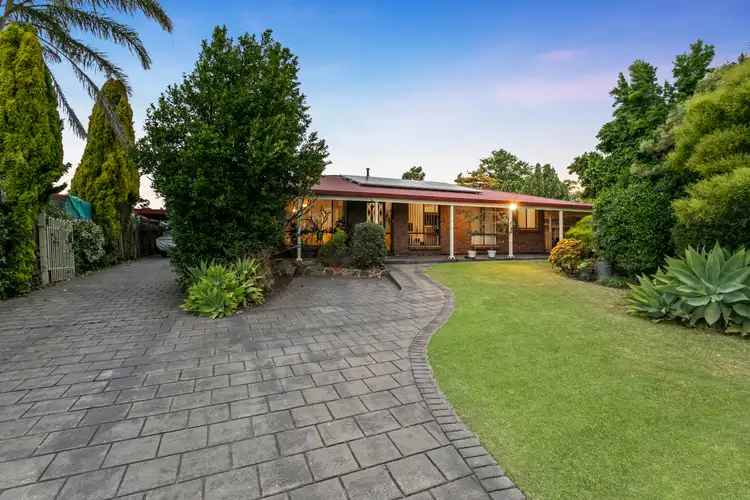
+16
Sold
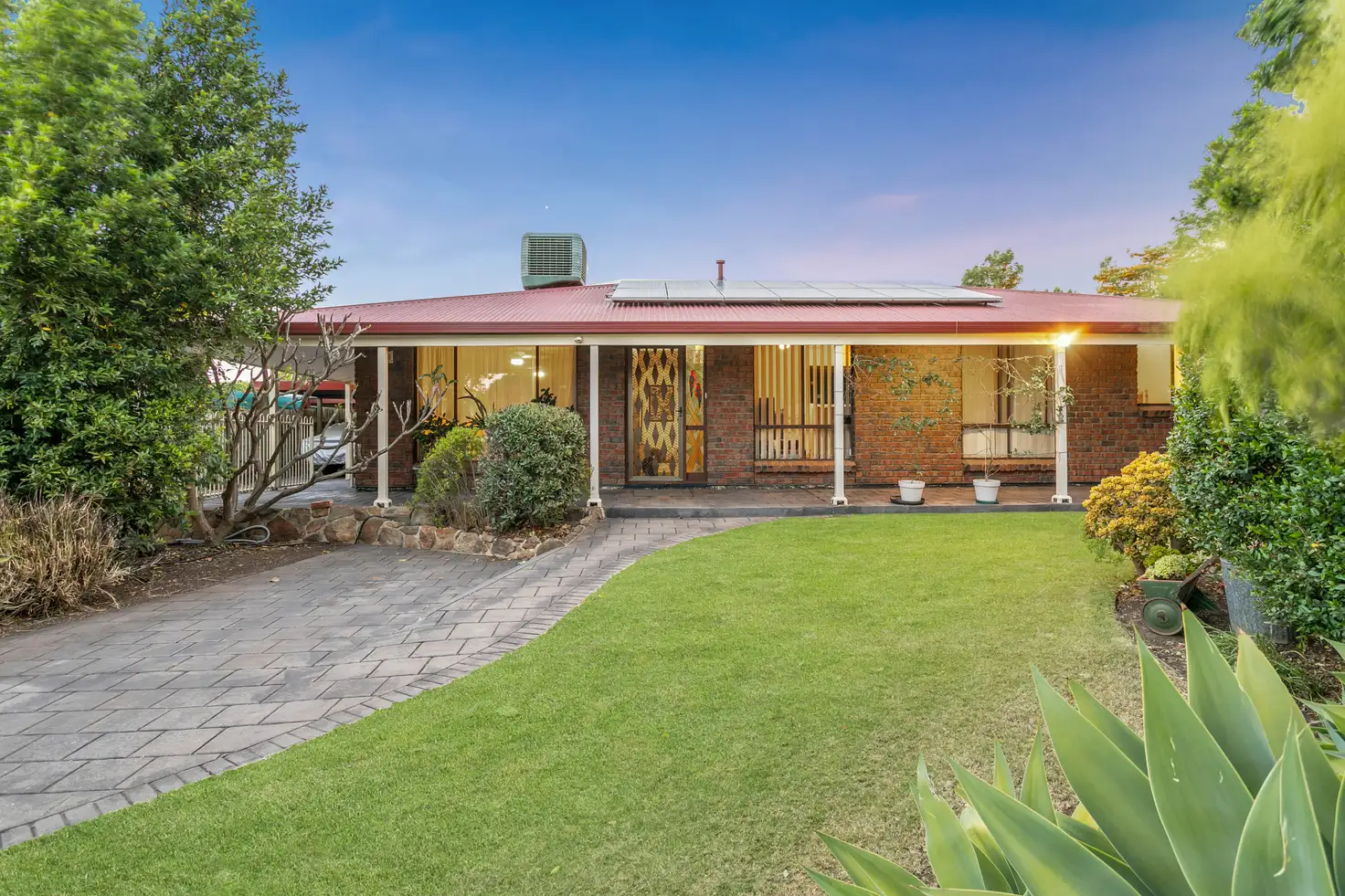



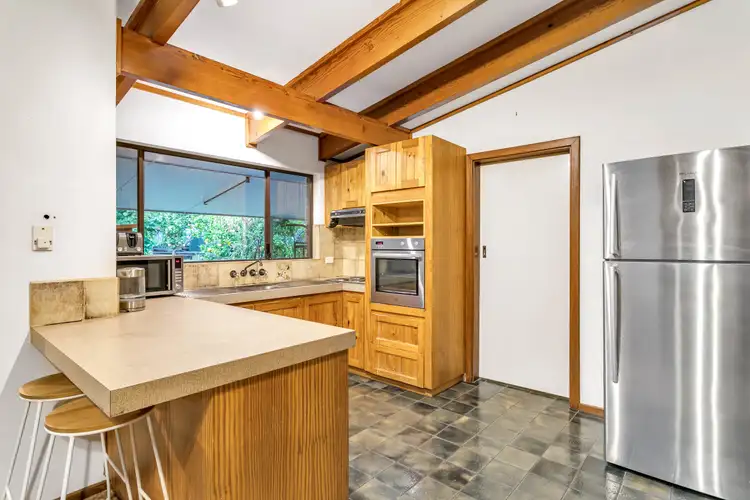
+14
Sold
Address available on request
Copy address
Price Undisclosed
- 3Bed
- 2Bath
- 4 Car
- 670m²
House Sold on Fri 18 Dec, 2020
What's around Mclaren Vale
Get in touch with the agent to find out the address of this property
House description
“Private & Secure”
Property features
Building details
Area: 148m²
Land details
Area: 670m²
Interactive media & resources
What's around Mclaren Vale
Get in touch with the agent to find out the address of this property
 View more
View more View more
View more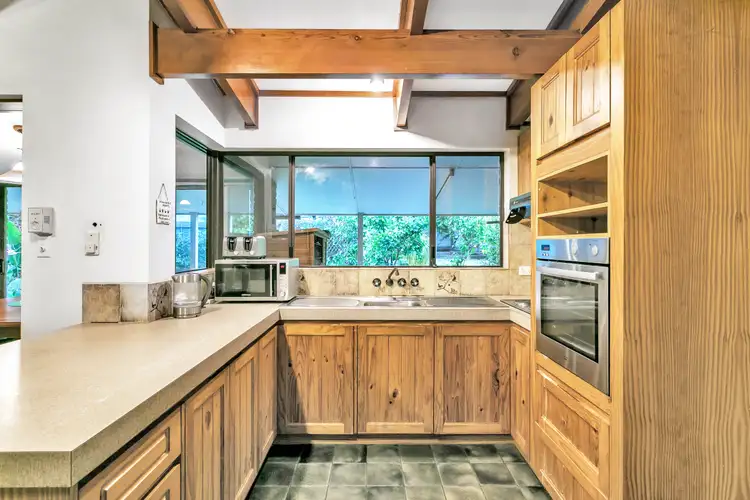 View more
View more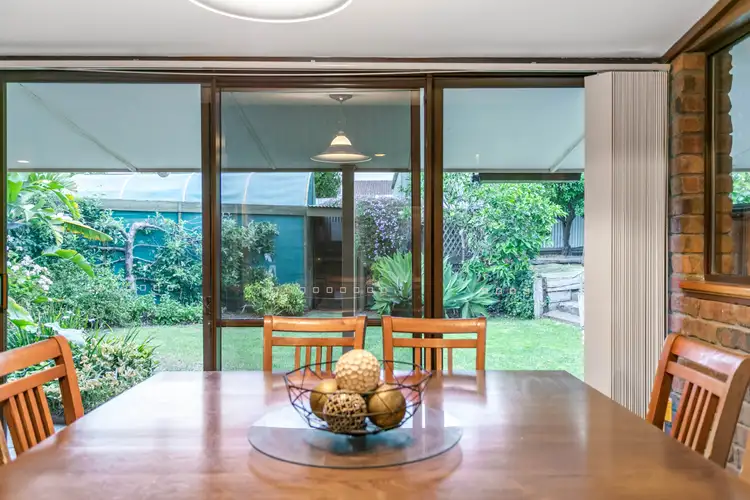 View more
View moreContact the real estate agent

David Hams
Magain Real Estate
5(1 Reviews)
Send an enquiry
This property has been sold
But you can still contact the agent, Address available on request
Nearby schools in and around Mclaren Vale, SA
Top reviews by locals of Mclaren Vale, SA 5171
Discover what it's like to live in Mclaren Vale before you inspect or move.
Discussions in Mclaren Vale, SA
Wondering what the latest hot topics are in Mclaren Vale, South Australia?
Similar Houses for sale in Mclaren Vale, SA 5171
Properties for sale in nearby suburbs
Report Listing
