Contact Agent
6 Bed • 4 Bath • 2 Car • 452m²
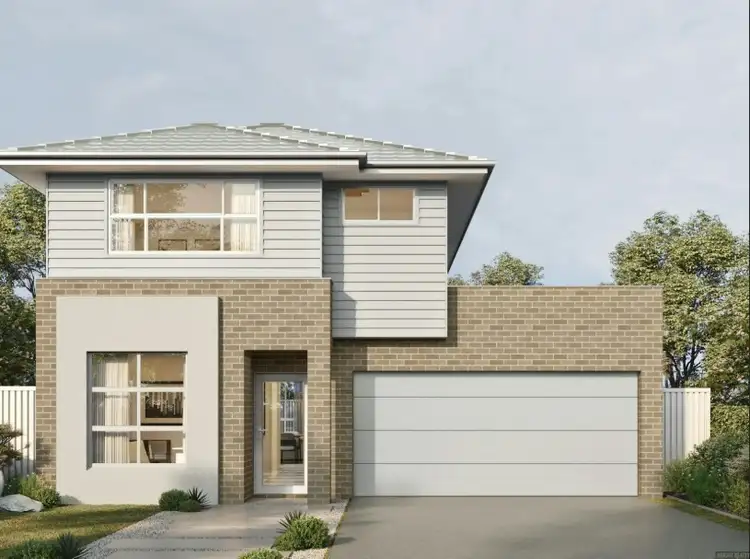
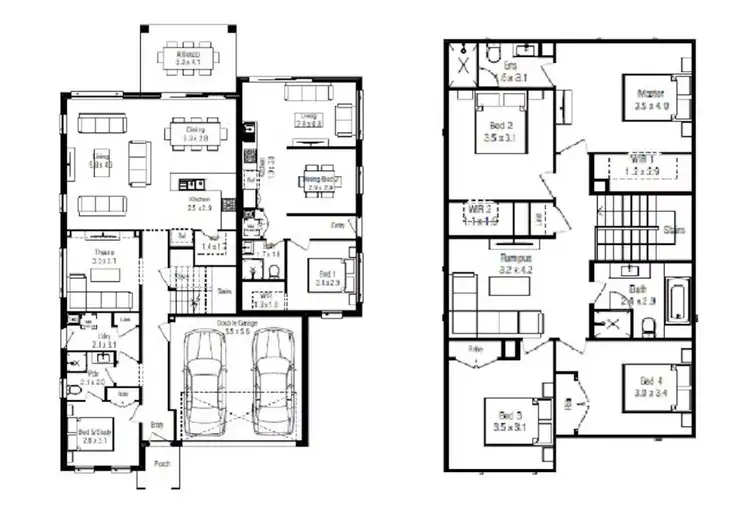
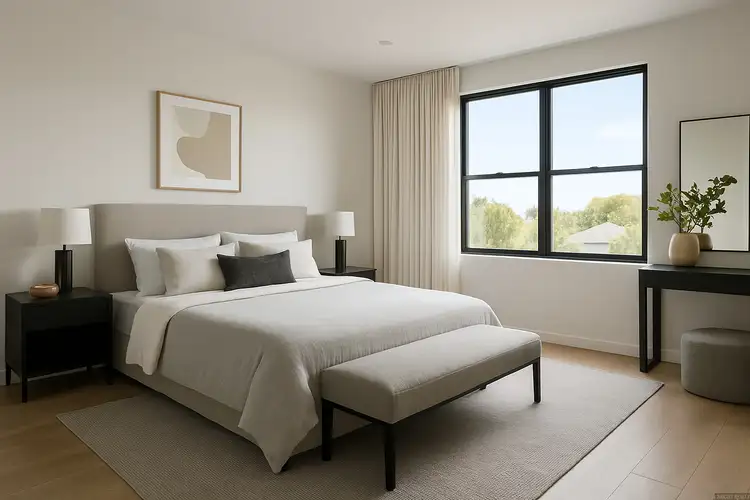
+5
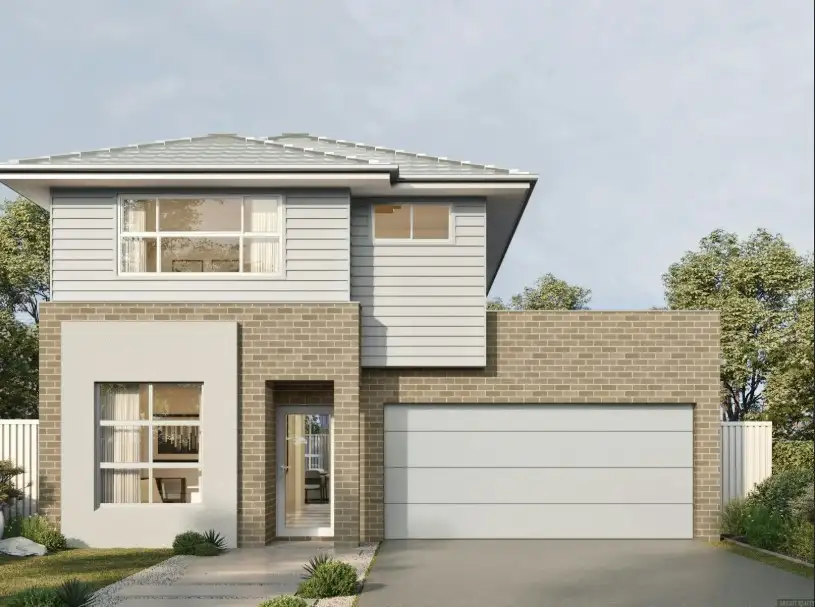


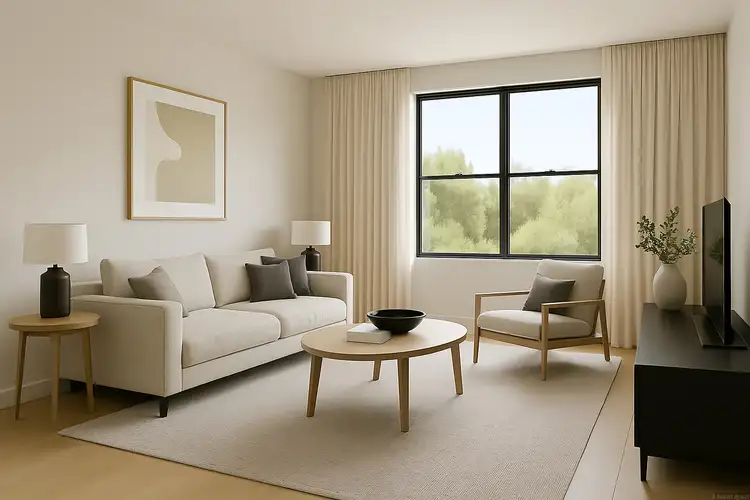
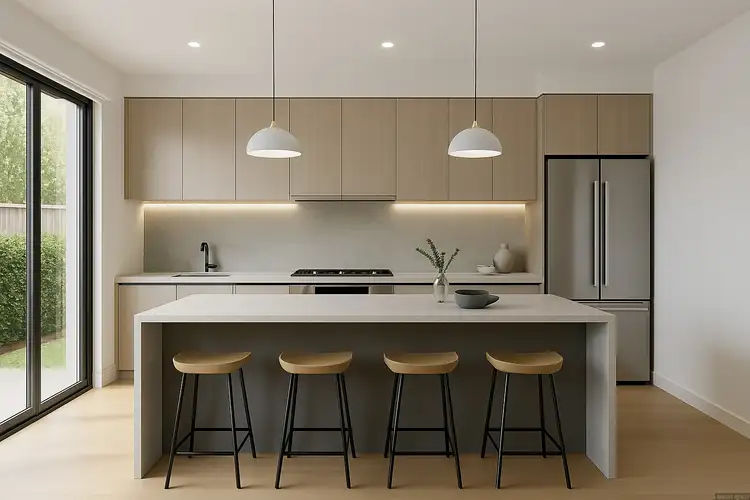
+3
Address available on request
Copy address
Contact Agent
- 6Bed
- 4Bath
- 2 Car
- 452m²
House for sale
What's around Menangle Park
Get in touch with the agent to find out the address of this property
House description
“Amazing House in Menangle Park”
Other features
houseAndLandPackageBuilding details
Area: 309m²
Construction
NewLand details
Area: 452m²
Frontage: 14m²
Interactive media & resources
What's around Menangle Park
Get in touch with the agent to find out the address of this property
Inspection times
Contact the agent
To request an inspection
 View more
View more View more
View more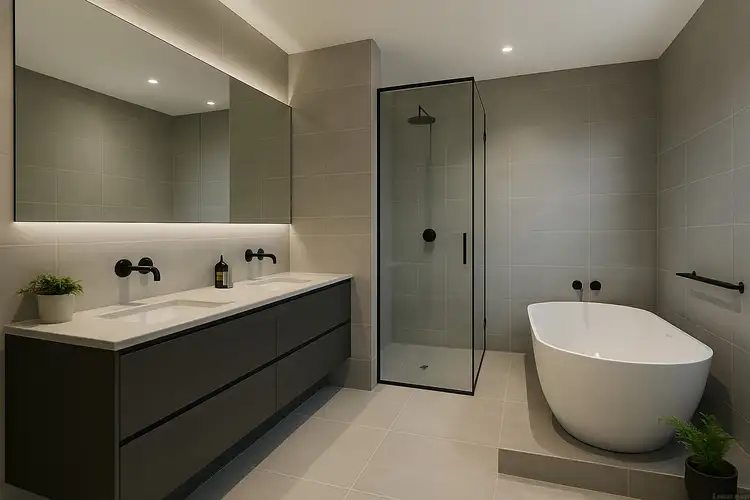 View more
View more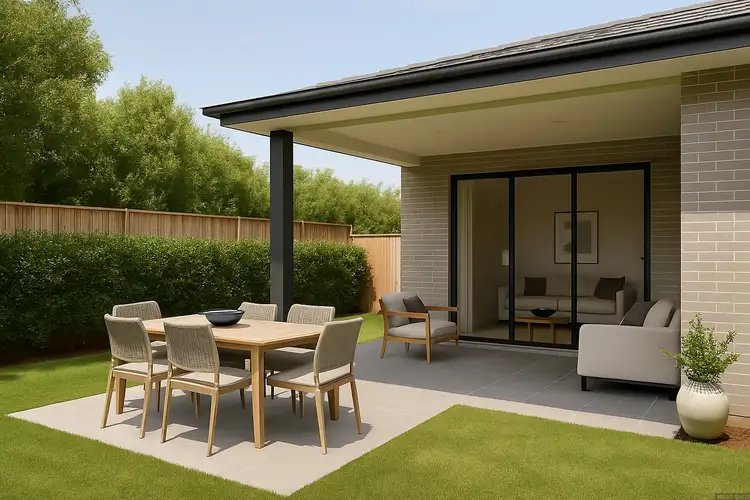 View more
View moreContact the real estate agent

Avtar Kesar
Bright Realty
0Not yet rated
Send an enquiry
, Address available on request
Nearby schools in and around Menangle Park, NSW
Top reviews by locals of Menangle Park, NSW 2563
Discover what it's like to live in Menangle Park before you inspect or move.
Discussions in Menangle Park, NSW
Wondering what the latest hot topics are in Menangle Park, New South Wales?
Similar Houses for sale in Menangle Park, NSW 2563
Properties for sale in nearby suburbs
Report Listing
