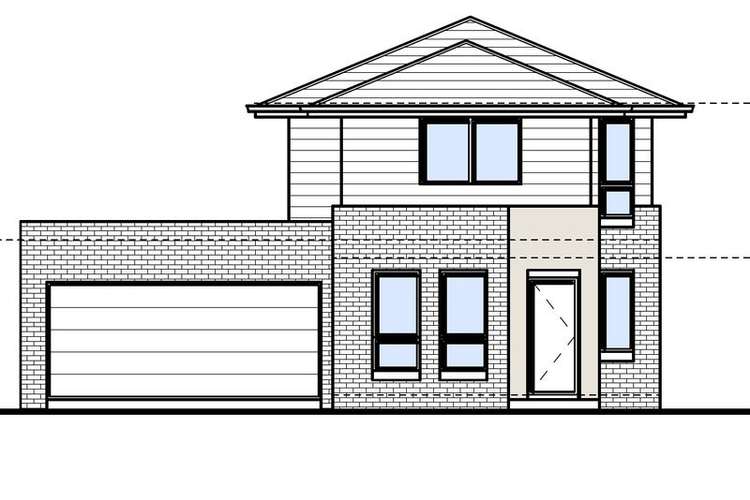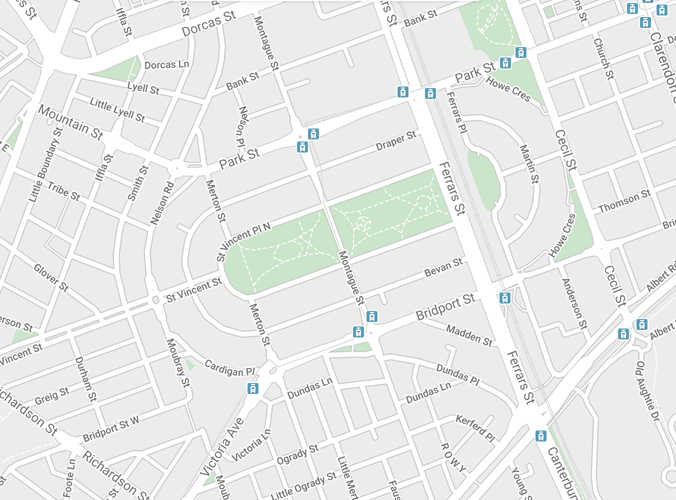$1,050,000
4 Bed • 2 Bath • 2 Car • 426m²
New








Address available on request
$1,050,000
- 4Bed
- 2Bath
- 2 Car
- 426m²
House for sale
Home loan calculator
The monthly estimated repayment is calculated based on:
Listed display price: the price that the agent(s) want displayed on their listed property. If a range, the lowest value will be ultised
Suburb median listed price: the middle value of listed prices for all listings currently for sale in that same suburb
National median listed price: the middle value of listed prices for all listings currently for sale nationally
Note: The median price is just a guide and may not reflect the value of this property.
What's around Menangle Park
Get in touch with the agent to find out the address of this property
House description
“HOUSE & LAND PACKAGE!”
Located just moments from Macarthur Square, Broughton Anglican, Train Station, Hospital and more, are all conveniences presented when you purchase this hosue & land package.
The property is ideally located in the perfect growth corridor and a community close to everything. Menangle Park will eventually have 41 hectares of planned open spaces including local parks, sporting fields and cycle paths.
The planned town centre will provide a local hub of retail and dining, shopping and markets. Menangle Park will also have primary and childcare facilities, making easy access to early learning far more accessible for families.
Features include:
- 426m2
- 4 bedrooms
- Main with Ensuite & WIR
- Built in robes
- Remote control garage door
- 20mm Caesarstone benchtop to kitchen
- 900mm appliances
- Stainless Steel Dishwasher
- Ducted Airconditioning
- Coloured concrete driveway
- Concrete Roof Tiles
- 2590mm ceiling height
- Provide soft landscaping to the dwelling, including the following:
- Turf including soil under to the front and rear yards.
- River pebbles with a road base underlay between home and left/right hand side
boundary, where less than 1000mm.
- Surface Pits to Lawn
- Surface Drain under pebbles
- Daytek single fold-down clothesline supported on posts to the rear yard
- Metro Pillar Letterbox
- Provide 1800mm high colourbond fencing to the boundary (as required) of the
block including block offs
Land Registration due mid 2023.
Start your exciting journey today and call Max Johnston on 0414 159 114!
Land details
What's around Menangle Park
Get in touch with the agent to find out the address of this property
Inspection times
Contact the real estate agent
Send an enquiry

Nearby schools in and around Menangle Park, NSW
Top reviews by locals of Menangle Park, NSW 2563
Discover what it's like to live in Menangle Park before you inspect or move.
Discussions in Menangle Park, NSW
Wondering what the latest hot topics are in Menangle Park, New South Wales?
Other properties from My Property Consultants
Properties for sale in nearby suburbs
- 4
- 2
- 2
- 426m²

