“A Home you will be proud of.”
Ticking all the right boxes is the amazing family home in a highly sought after location. If you have been looking for something other than a narrow frontage home then this is something out of the box !
In a prime location on a quiet established street awaits a private 600sqm battle axe block ready to build your dream home. Oxford Park Station is a short 600m walk, The bus stops at the end of the street, Brookside Shopping Center is less than 2 minutes away and the highly regarded Mitchelton State High Schools is just over a 1km drive.
Situated on a quiet battle axe location this block is 28m wide x 21m Deep so a wide frontage home is ideal or a double storey home and will leave plenty of room to the kids and pets.
New house and land packages start from $704,553 and a detailed sales kit is available on request. We offer the opportunity to design your own home and tailor the inclusions to suit. The right home is only a phone call away.
Investors this is a highly sought after location and we can assist with the option of a guaranteed 1-3 year rental return via an independent company.
Land titles are due shortly and as a new build project you should allow approximately 7 - 8 months for completion.
There is a choice of builders for this project and our unique tender process ensures you receive the only the best options to suit your project.
This quality 239 sqm home has exceptional family spaces. Our Standard inclusions include
- Render & Paint to front facade, balance of design is PGH brick and quality cladding.
Material choices are available
- Colorbond roof
- Chrome up/down feature lights to the front to give your home a modern look.
- The facade shown is an indication only as this is a custom design. We can shape this home
to be what you want
- Overly generous electrical inclusions 26 LED down lights, Fans, Fan Lights, 18 Double power
points. Point to alfresco and more
- NBN Connection and data points
- Stone to kitchen and bathrooms
- 600 Westinghouse electric appliances & Dishwasher
- Quality Tiles to main floor areas
- Carpet to bedrooms
- Tiles to entry
- Heat lamps to bathrooms
- 6.5kw split system air conditioner & 2.5kw air conditioner
- Fly Screens
- Roller Blinds
- Fully fenced
- Turf and small feature garden
- Driveway in aggregate from easement
- All services connected
- All site costs for H1 slab, piers and N2 wind rating.
- All council fees and insurances
- The plan and siting are still subject to council approval.
Building Brokers QLD specialize in finding you the right builder, right property and making sure clients are presented black and white information. We will select a builder for this project and organize all contracts both land and build and help walk through the steps with you.
We welcome you to visit our website for a wide variety of property options from over 30 well known quality HIA and Master builder companies. We are Queensland's leading building broker and save our clients on average $5000 - $25000 per project. Speak to us today to see how we can make your property journey easier
Finance assistance is available via our preferred brokers.
Following deposits are required to secure this property
$5000 holding deposit on the land with further $5000 due on unconditional finance (30 days)
Builders Deposit of $ 3500 due before property will be removed from the market which covers soil test, drafting, preworks . (Credit card accepted with small fee) Reduced off the upfront contract price
Contact us for more details and to discuss other options
This wont last long don't delay call us today.
Images and facades are indicative only and may show some items or features not included in the standard packages. Contact us for a full list of inclusions.

Toilets: 2
Close to Schools, Close to Shops, Close to Transport, Sought after location, Full turn Key, houseAndLandPackage
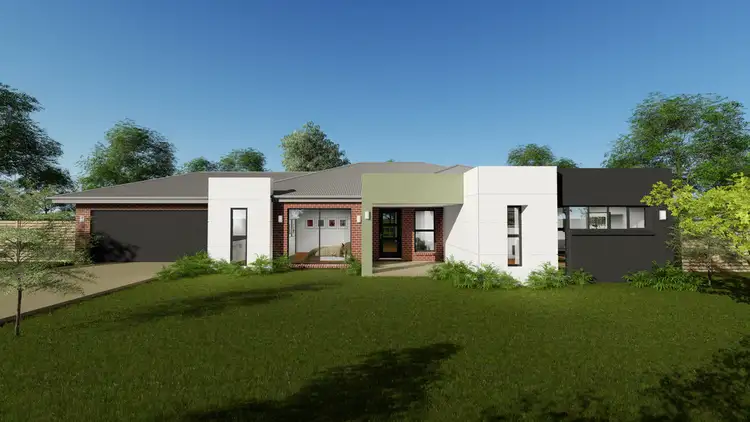
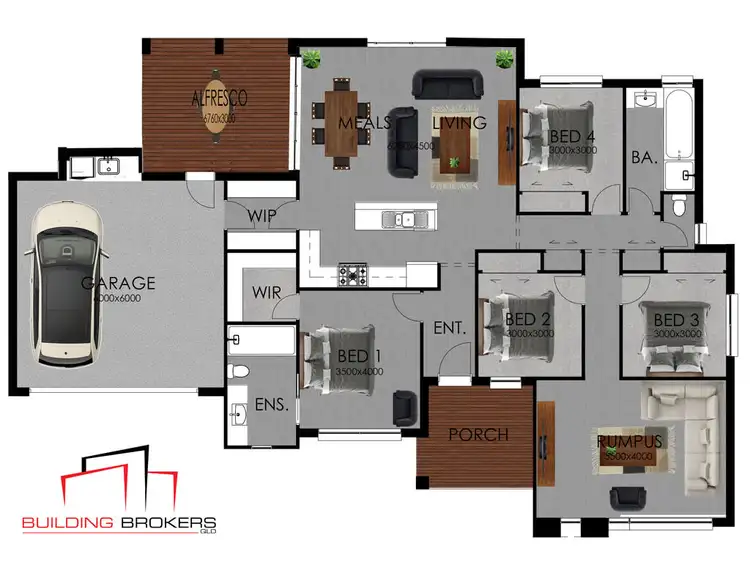
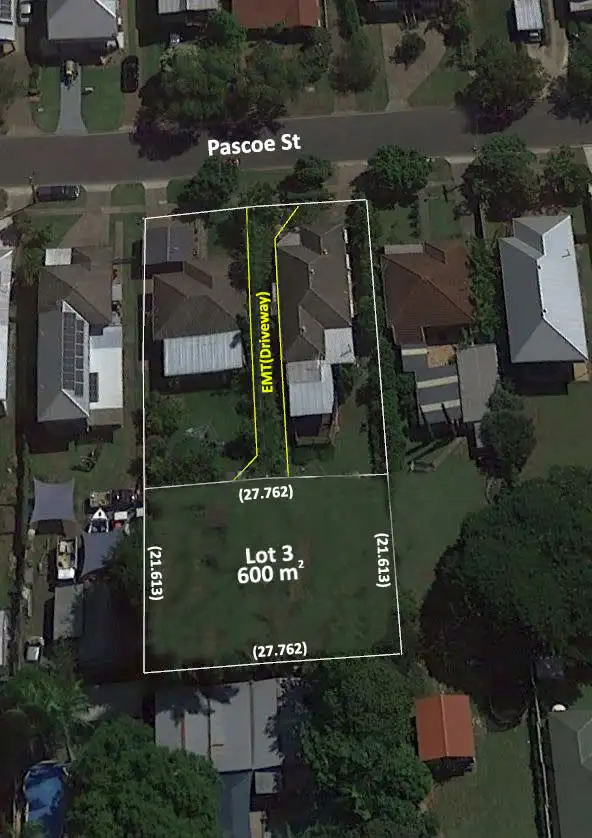
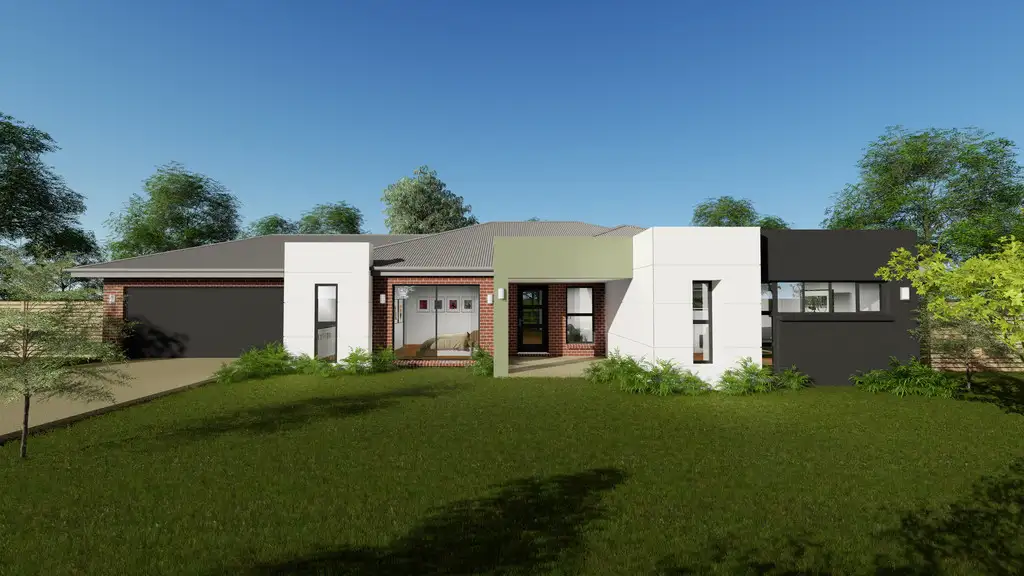


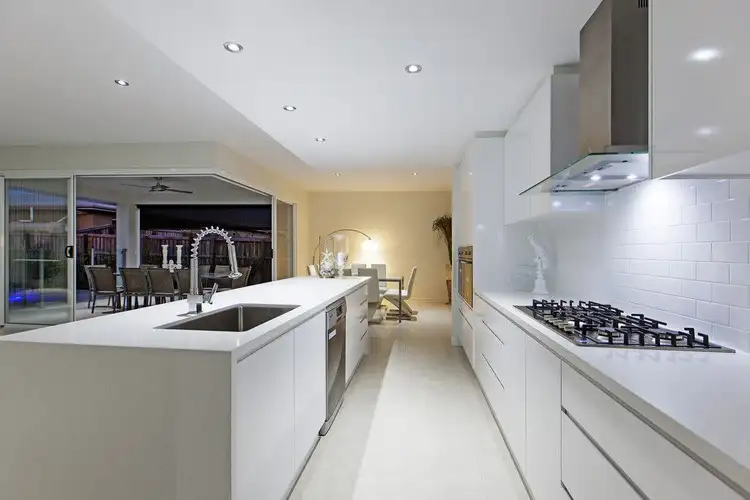 View more
View more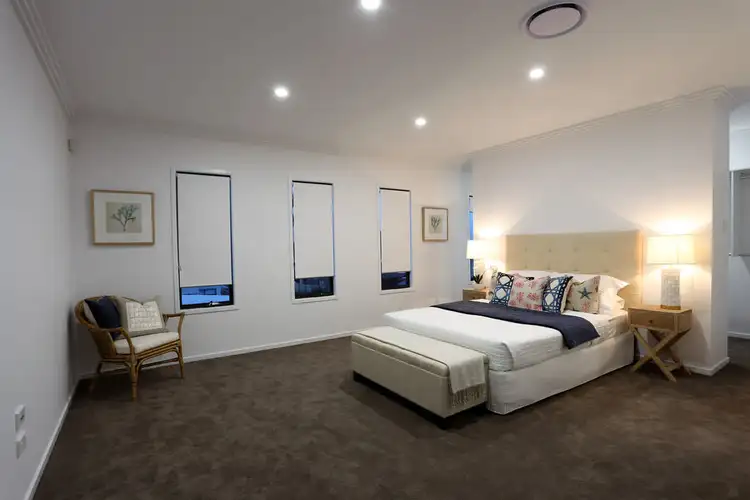 View more
View more View more
View more View more
View more
