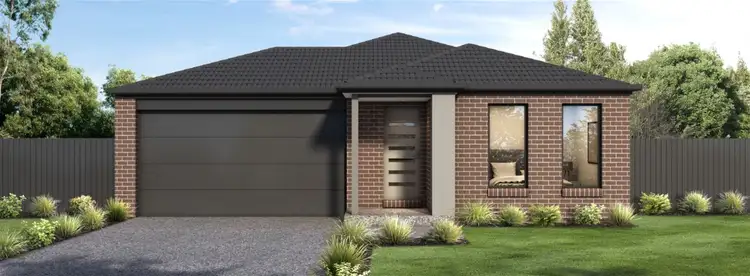Panoramic Perfection - Panorama Estate, Morwell
22 Projection Street | 7-Star Energy Rated | Expansive Family Elegance with Country Calm
Total Price: $697,500
Land Size: 770 m (Approx.)
Home Size: 263 m (Approx.)
Bedrooms: 4 Bathrooms: 2 Garage: Double
The Art of Spacious, Sustainable Living
Discover a home where scale, sophistication and sustainability come together seamlessly.
Perfectly positioned within Panorama Estate, Morwell, this 4-bedroom, 2-bathroom residence rests proudly on a generous 770 m allotment - offering sweeping space inside and out for families to grow, entertain and unwind.
With its 7-Star Energy Rating, this property ensures year-round comfort, efficiency and long-term value, wrapped in a beautifully balanced modern design.
Interior Highlights - Elegance Meets Everyday Function
Chef's kitchen with 40 mm stone benchtops, waterfall edge & soft-close cabinetry
900 mm stainless-steel European appliances including oven, cooktop, rangehood & dishwasher
Butler's pantry with extensive storage and secondary sink
Open-plan living and dining with seamless connection to the alfresco area
Formal lounge / media room ideal for movie nights or quiet relaxation
Grand master suite with walk-in robe & ensuite featuring dual vanities and full-height tiling
Three secondary bedrooms with mirrored built-in robes
Designer main bathroom with freestanding bath, semi-frameless shower & chrome fittings
Dedicated study nook / home office for modern work flexibility
Hybrid timber flooring to main living areas & plush carpet to bedrooms
High ceilings (2590 mm) creating a sense of light and openness
LED downlights throughout, with feature pendants above the kitchen island
Ducted heating & split-system cooling for all-season comfort
Double-glazed windows for quiet, efficient temperature control
7-Star Energy Efficient Design - for sustainable, cost-effective living
Outdoor Inclusions - Lifestyle Ready, Inside and Out
Contemporary architectural facade with rendered finish and feature cladding
Colorbond roof and remote-controlled double garage with internal access
Exposed aggregate driveway and entry pathway
Undercover alfresco area perfect for entertaining and outdoor dining
Fully landscaped gardens (front and rear) with lawn, decorative planting & garden edging
Full boundary fencing with side gate access for privacy and security
Letterbox, clothesline and TV antenna included
Rainwater tank connected to toilets and garden taps
NBN-ready for high-speed internet connection
Energy-efficient LED exterior lighting & water-saving fixtures
Location & Lifestyle - Panorama Estate, Morwell
Positioned within the heart of the Gippsland region, Panorama Estate offers tranquility, accessibility and community all in one.
Enjoy elevated living surrounded by nature, yet only minutes from Morwell's modern conveniences.
Close to schools, sporting facilities & nature reserves
Easy access to Princes Freeway - 90 min to Melbourne
Whether it's family picnics in the park, evening walks under open skies, or weekend entertaining at home - Panorama Estate delivers the freedom and balance you've been searching for.
Package Summary
Feature Details
Estate Panorama Estate, Morwell
Address 22 Projection Street, Morwell
Price $697,500 (Full Turnkey Package)
Land Size 770 m (Approx.)
Build Size 263 m (Approx.)
Bedrooms 4
Bathrooms 2
Garage Double Lock-Up Garage
Energy Rating 7-Star Nationwide House Energy Rating
Why This Home Stands Out
From its expansive floorplan to its refined details, this home is a masterpiece of proportion and practicality.
It offers the freedom of open living with the comfort of contemporary design - a true retreat that grows with your family and enhances every day.
It's more than a home - it's a statement of lifestyle, space, and enduring value.
⚠ Disclaimer
All information, images and descriptions are provided for marketing and illustrative purposes only and may be subject to change without notice.
The builder and developer reserve the right to modify materials, specifications and inclusions to equal or higher standards.
Final pricing, layout and inclusions may vary based on site conditions, council requirements and developer guidelines.
Prospective purchasers should verify all information independently prior to purchase.








 View more
View more View more
View more View more
View more View more
View more
